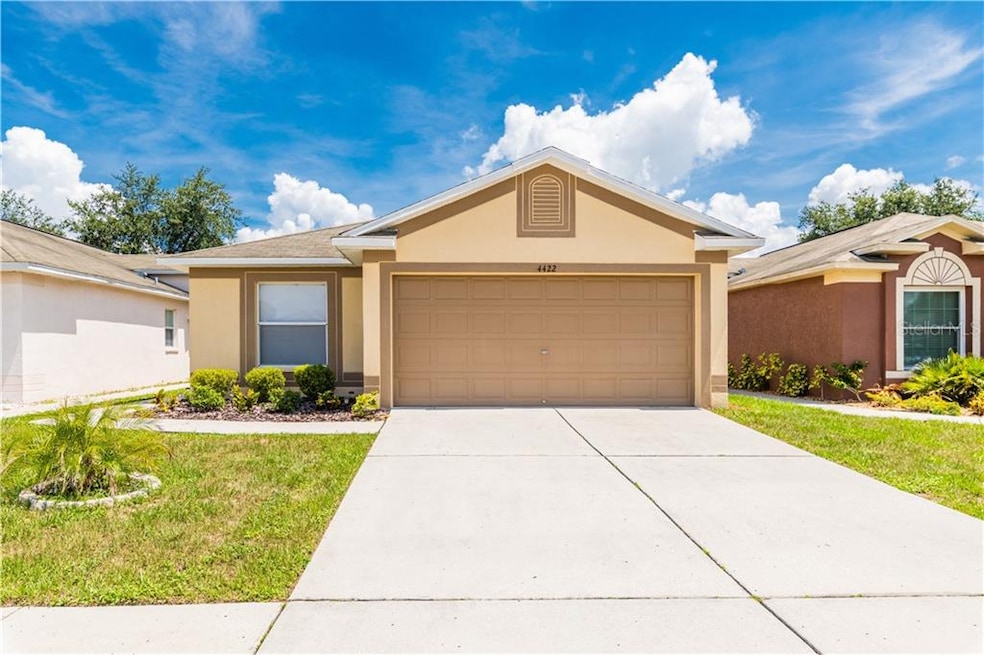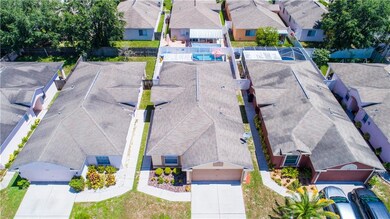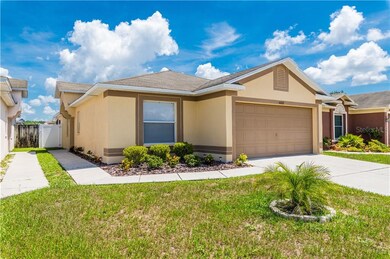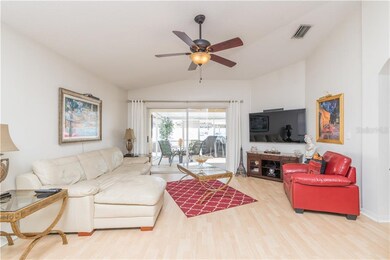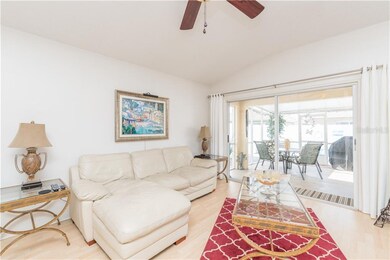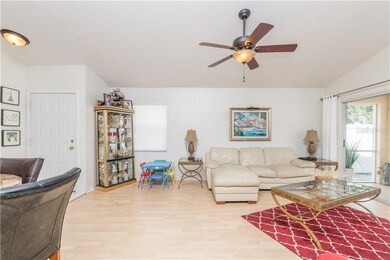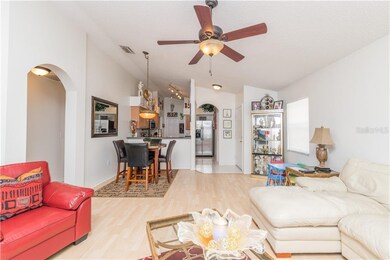
4422 Country Hills Blvd Plant City, FL 33563
Highlights
- Above Ground Pool
- Open Floorplan
- 2 Car Attached Garage
- Strawberry Crest High School Rated A
- Cathedral Ceiling
- Community Playground
About This Home
As of February 2025This Beauty is move in ready and is perfect for any size or type family ! Young family getting started to a mature family downsizing. This home offers (3) Bedrooms, the master bedroom offers one large walk in closet with an en-suite master bath and offers a large slide window that overlooks a screened lanai. The living area is very spacious with a generous size dining area, and vaulted ceilings adding to the spacious feel of this home, a double size slider opens to a covered patio and screened lanai for great bug free entertaining at any hour. All floors throughout this home are wood and ceramic tile giving a clean fresh feel!! Recently upgraded.
The kitchen is modern with late model stove, microwave, dishwasher, refrigerator, and garbage disposal. The (2) additional bedrooms are spacious with large closets and large windows adding good light to each room, all rooms have large lighted ceiling fans. Laundry room can accommodate full size washer and dryer with storage rack for laundry supplies.
Large two car garage with recently upgrade garage door opener is also an added feature to this property.
Additional features: Zero scape backyard with upgraded vinyl fencing on all three side provides the ultimate private oasis. A Power Steel Rectangular frame pool is also included with an upgraded SandPro Model 4511 sand filter for easy maintenance.
Last Agent to Sell the Property
HOMAN REALTY GROUP INC License #3353368 Listed on: 07/05/2019
Home Details
Home Type
- Single Family
Est. Annual Taxes
- $2,132
Year Built
- Built in 2002
Lot Details
- 4,200 Sq Ft Lot
- North Facing Home
- Fenced
- Property is zoned PD
HOA Fees
- $25 Monthly HOA Fees
Parking
- 2 Car Attached Garage
Home Design
- Slab Foundation
- Shingle Roof
- Block Exterior
Interior Spaces
- 1,293 Sq Ft Home
- Open Floorplan
- Cathedral Ceiling
- Ceiling Fan
- Sliding Doors
- Combination Dining and Living Room
Kitchen
- Range<<rangeHoodToken>>
- <<microwave>>
- Dishwasher
- Disposal
Flooring
- Laminate
- Ceramic Tile
Bedrooms and Bathrooms
- 3 Bedrooms
- 2 Full Bathrooms
Pool
- Above Ground Pool
Schools
- Bryan Plant City Elementary School
- Tomlin Middle School
- Strawberry Crest High School
Utilities
- Central Air
- Heating Available
- Phone Available
- Cable TV Available
Listing and Financial Details
- Down Payment Assistance Available
- Homestead Exemption
- Visit Down Payment Resource Website
- Legal Lot and Block 32 / I
- Assessor Parcel Number P-25-28-21-5KH-00000I-00032.0
Community Details
Overview
- Elite Management Association, Phone Number (813) 854-2414
- Visit Association Website
- Country Hills East Unit 3 Subdivision
Recreation
- Community Playground
Ownership History
Purchase Details
Home Financials for this Owner
Home Financials are based on the most recent Mortgage that was taken out on this home.Purchase Details
Home Financials for this Owner
Home Financials are based on the most recent Mortgage that was taken out on this home.Purchase Details
Purchase Details
Home Financials for this Owner
Home Financials are based on the most recent Mortgage that was taken out on this home.Similar Homes in Plant City, FL
Home Values in the Area
Average Home Value in this Area
Purchase History
| Date | Type | Sale Price | Title Company |
|---|---|---|---|
| Warranty Deed | $305,000 | Fidelity National Title Of Flo | |
| Warranty Deed | $189,900 | Trusted Title Inc | |
| Quit Claim Deed | -- | None Available | |
| Warranty Deed | $178,800 | Fidelity Natl Title Ins Co |
Mortgage History
| Date | Status | Loan Amount | Loan Type |
|---|---|---|---|
| Open | $279,303 | FHA | |
| Previous Owner | $136,900 | New Conventional | |
| Previous Owner | $176,579 | FHA | |
| Previous Owner | $49,400 | Credit Line Revolving |
Property History
| Date | Event | Price | Change | Sq Ft Price |
|---|---|---|---|---|
| 02/10/2025 02/10/25 | Sold | $305,000 | -1.6% | $236 / Sq Ft |
| 01/10/2025 01/10/25 | Pending | -- | -- | -- |
| 12/01/2024 12/01/24 | For Sale | $310,000 | 0.0% | $240 / Sq Ft |
| 11/05/2024 11/05/24 | Pending | -- | -- | -- |
| 10/04/2024 10/04/24 | For Sale | $310,000 | +63.2% | $240 / Sq Ft |
| 09/09/2019 09/09/19 | Sold | $189,999 | +0.1% | $147 / Sq Ft |
| 07/06/2019 07/06/19 | Pending | -- | -- | -- |
| 07/05/2019 07/05/19 | For Sale | $189,900 | -- | $147 / Sq Ft |
Tax History Compared to Growth
Tax History
| Year | Tax Paid | Tax Assessment Tax Assessment Total Assessment is a certain percentage of the fair market value that is determined by local assessors to be the total taxable value of land and additions on the property. | Land | Improvement |
|---|---|---|---|---|
| 2024 | $1,971 | $159,952 | -- | -- |
| 2023 | $1,905 | $155,293 | $0 | $0 |
| 2022 | $1,918 | $150,770 | $0 | $0 |
| 2021 | $1,888 | $146,379 | $0 | $0 |
| 2020 | $1,867 | $144,358 | $27,468 | $116,890 |
| 2019 | $2,269 | $136,909 | $27,468 | $109,441 |
| 2018 | $2,132 | $129,283 | $0 | $0 |
| 2017 | $1,958 | $116,828 | $0 | $0 |
| 2016 | $1,704 | $86,991 | $0 | $0 |
| 2015 | $1,606 | $79,083 | $0 | $0 |
| 2014 | $1,427 | $71,894 | $0 | $0 |
| 2013 | -- | $65,358 | $0 | $0 |
Agents Affiliated with this Home
-
Levi Stubbs

Seller's Agent in 2025
Levi Stubbs
GREEN STAR REALTY, INC.
(813) 598-6841
9 in this area
499 Total Sales
-
Tracy Stubbs
T
Seller Co-Listing Agent in 2025
Tracy Stubbs
GREEN STAR REALTY, INC.
(813) 802-9323
7 in this area
336 Total Sales
-
Kayla Wagner
K
Buyer's Agent in 2025
Kayla Wagner
LPT REALTY, LLC
(813) 808-6868
4 in this area
39 Total Sales
-
Thomas Homan, Jr

Seller's Agent in 2019
Thomas Homan, Jr
HOMAN REALTY GROUP INC
(352) 675-8245
555 Total Sales
-
Cally Doyle

Buyer's Agent in 2019
Cally Doyle
LANCE SMITH REALTY LLC
(813) 610-5191
3 in this area
28 Total Sales
Map
Source: Stellar MLS
MLS Number: T3185087
APN: P-25-28-21-5KH-00000I-00032.0
- 402 Abigail Rd
- 311 Sugar Creek Dr
- 4650 E Eastwind Dr
- 3702 W Reynolds St
- 4607 N Country Hills Ct
- 408 Eunice Dr
- 4613 Summerwind Ct
- 4606 Copper Ln
- 3611 W Reynolds St Unit 1/2
- 4601 Copper Ln
- 4710 Westwind Dr Unit 1C
- 608 Ruth St
- 0 Pevetty Dr Unit MFRTB8397488
- 0 Pevetty Dr Unit MFRT3510243
- 3502 Liles Ln
- 4738 Bloom Dr
- 3505 Gloria Ave
- 11 Leaning Palm Ct
- 702 Whitehurst Rd
- 302 Midwood Dr
