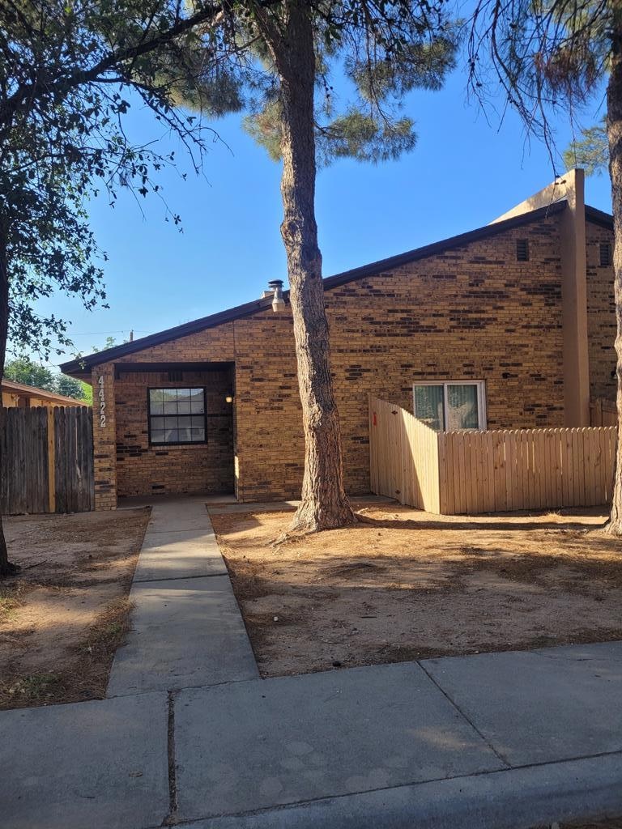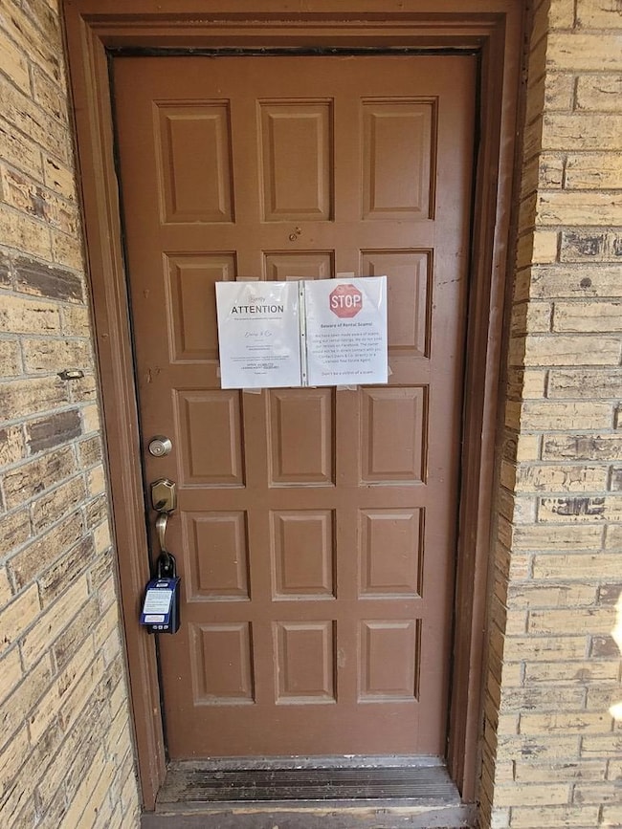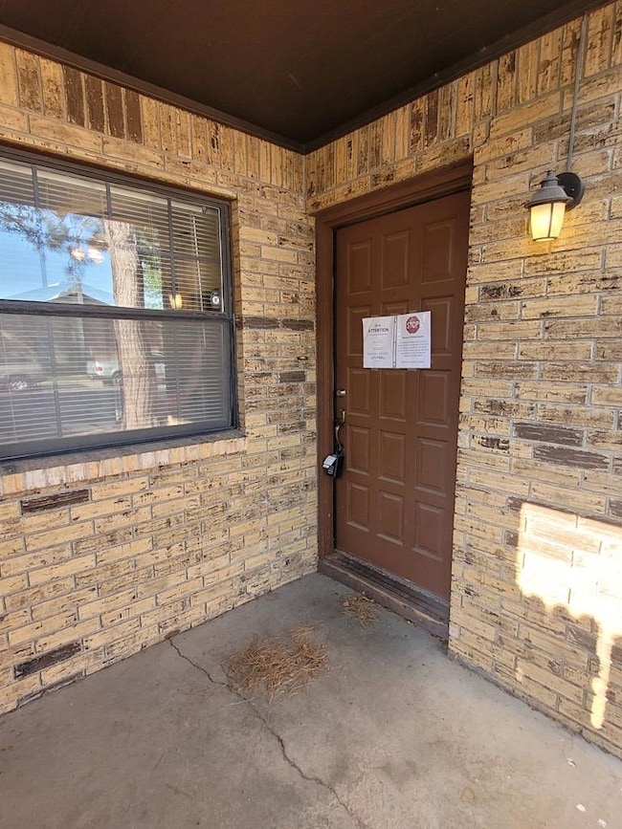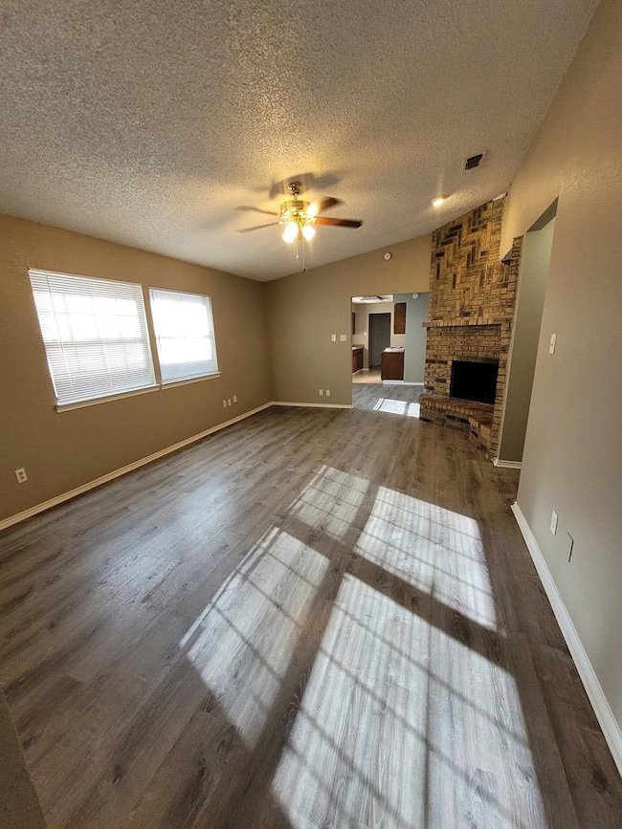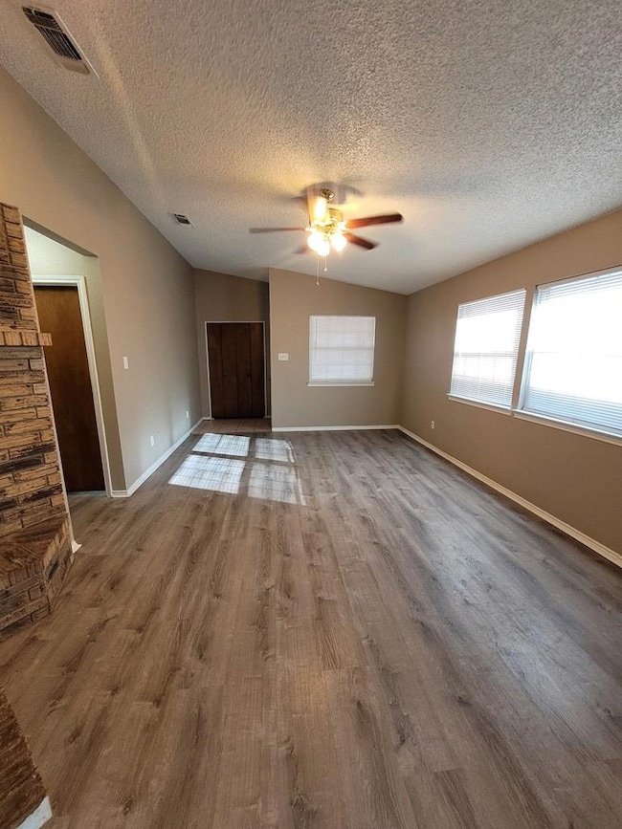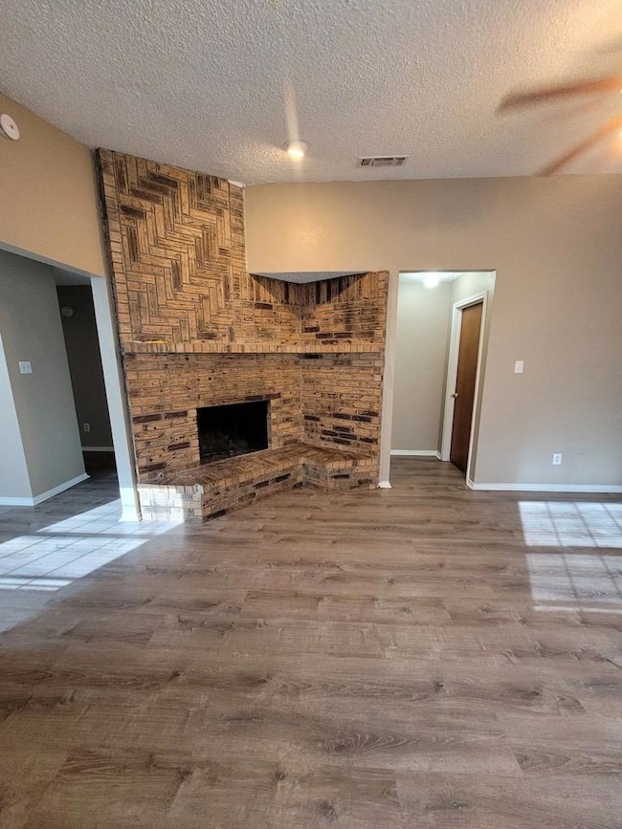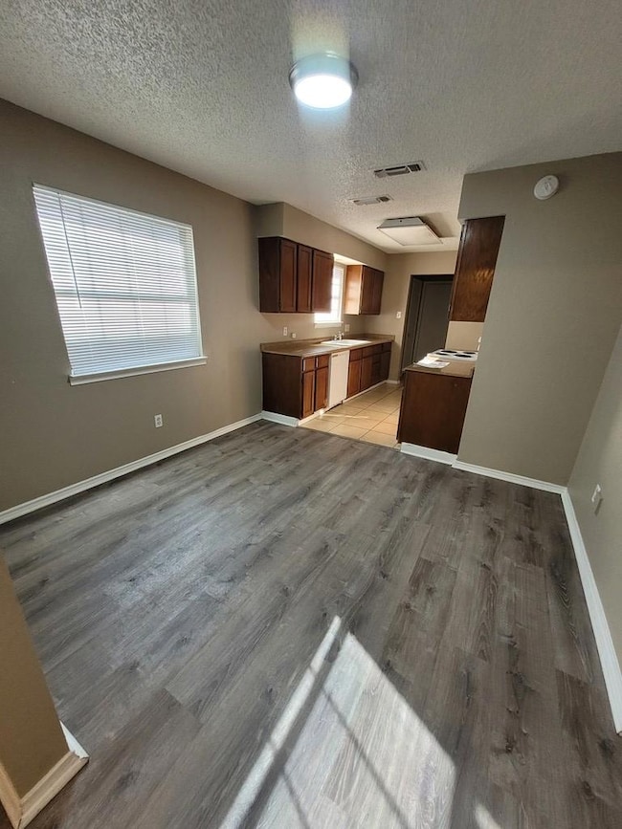4422 Fairgate Dr Midland, TX 79707
Fairmont Park NeighborhoodHighlights
- Central Heating and Cooling System
- Dining Area
- Wood Burning Fireplace
- 1 Car Garage
- Wood Fence
About This Home
Move in ready! 3 bed 2 bath townhome, private fenced backyard, 1 car garage & 1 carport. Fireplace in living area. Stove, microwave & dishwasher. Separate laundry room. No carpet. Primary bedroom has a patio & private bathroom with large vanity & dual sinks! Large walk in closets. Conveniently located near Loop 250. Pet friendly upon approval, breed restrictions and limit of 3 pets. One time non refundable pet fees, $250-500/pet. Everyone 18 and older must apply, $55/person. $2200 deposit. 12 month lease.
Listing Agent
Davis and Co. Brokerage Phone: 4326897770 License #TREC #0712299 Listed on: 05/29/2025
Townhouse Details
Home Type
- Townhome
Est. Annual Taxes
- $3,211
Year Built
- Built in 1982
Parking
- 1 Car Garage
- 1 Carport Space
Interior Spaces
- 1,572 Sq Ft Home
- Wood Burning Fireplace
- Dining Area
Kitchen
- Gas Range
- Microwave
- Dishwasher
- Disposal
Bedrooms and Bathrooms
- 3 Bedrooms
- 2 Full Bathrooms
Schools
- Parker Elementary School
- Abell Middle School
- Legacy High School
Additional Features
- Wood Fence
- Central Heating and Cooling System
Listing and Financial Details
- Property Available on 5/29/25
Community Details
Overview
- Fairmont Park Subdivision
Pet Policy
- Pets Allowed
Map
Source: Permian Basin Board of REALTORS®
MLS Number: 50082489
APN: R000018-342
- 4508 Fairbanks Dr
- 4304 Merrill Ct
- 3804 Faircircle
- 4313 Downing Ave
- 3400 Dentcrest Dr
- 4104 Gleneagles Dr
- 3304 Claremont Dr
- 508 Voyager Ln
- 3237 Preston Dr
- 3231 Preston Dr
- 3507 Edgemont Dr
- 3208 Preston Dr
- 3205 Dentcrest Dr Unit B
- 3206 Preston Dr
- 4012 Dunkirk St
- 3208 Dentcrest Dr
- 3206 Dentcrest Dr
- 3407 Wedgwood St
- 3502 Wedgwood St
- 4704 Elma Dr
- 3417 N Midland Dr
- 3401 Mark Ln
- 3811 Faircircle
- 3609 Dentcrest Dr
- 3248 Preston Dr
- 4005 Dunkirk St
- 3403 Crestmont Dr
- 3305 Dentcrest Dr
- 3610 Crestmont Dr
- 3228 Elma Dr
- 3101 N Midland Dr
- 4027 Angelina Dr
- 3104 Elma Dr
- 4715 W Wadley Ave
- 4710 Dentcrest Dr Unit B
- 3222 Whittle Way
- 4007 Lehigh Dr
- 5010 W Loop 250 N
- 3026 Fredna Place
- 3215 Whittle Way
