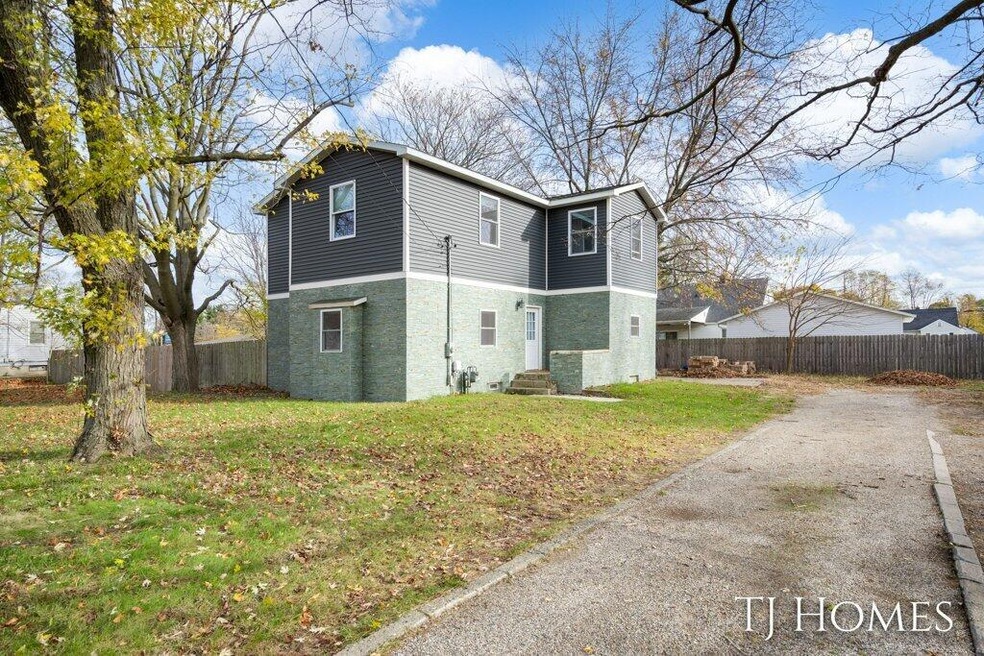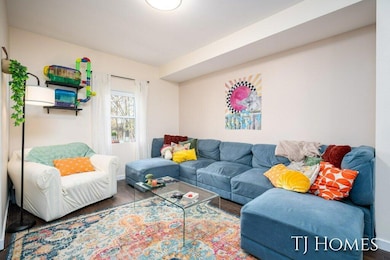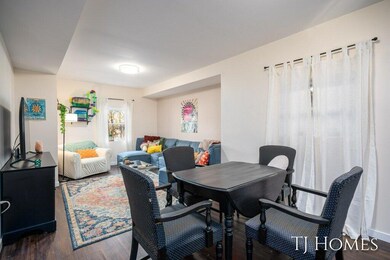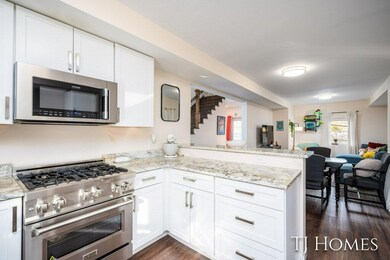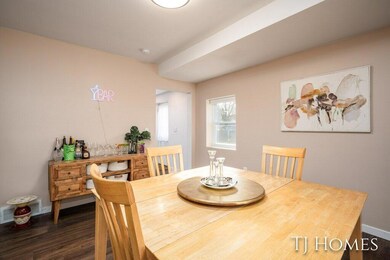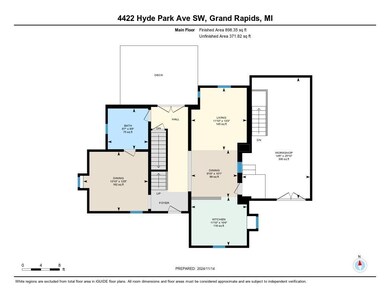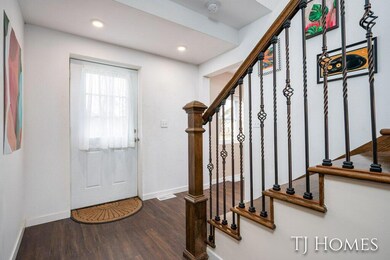
4422 Hyde Park Ave SW Grand Rapids, MI 49548
Highlights
- Deck
- Patio
- Snack Bar or Counter
- Farmhouse Style Home
- Living Room
- Forced Air Heating and Cooling System
About This Home
As of February 2025Masterfully renovated, this stunning home feels brand new, with over 75% of its structure remodeled to perfection, with the basement being the only original item of the home. Every detail has been meticulously crafted, even down to the entire second floor, which was removed and rebuilt from the ground up. Step inside to find an airy, custom-designed interior with soaring ceilings that exceed every expectation. The striking staircase, with sleek metal spindles, adds a modern touch and sets the tone for the rest of the home. The heart of the house is the custom kitchen, designed with functionality and elegance in mind, with sleek granite countertops and stainless steel appliances. While the spacious main floor bathroom is conveniently located next to an adaptable room that can .... Masterfully renovated, this stunning home feels brand new, with over 75% of its structure remodeled to perfection, with the basement being the only original item of the home. Every detail has been meticulously crafted, even down to the entire second floor, which was removed and rebuilt from the ground up. Step inside to find an airy, custom-designed interior with soaring ceilings that exceed every expectation. The striking staircase, with sleek metal spindles, adds a modern touch and sets the tone for the rest of the home. The heart of the house is the custom kitchen, designed with functionality and elegance in mind, with sleek granite countertops and stainless steel appliances. While the spacious main floor bathroom is conveniently located next to an adaptable room that can serve as a home office or an additional bedroom. Upstairs, the expansive second floor features additional bedrooms and a luxurious primary suite with ample space for relaxation. Outside, an oversized lot offers a fully fenced backyard, a beautiful deck for entertaining, and an attached one-stall garage that has been transformed into a workshop, providing versatile options for any lifestyle. This is more than a home, it's a custom masterpiece ready to welcome its next owner.
Last Agent to Sell the Property
Keller Williams GR North License #6506043034 Listed on: 01/23/2025

Home Details
Home Type
- Single Family
Est. Annual Taxes
- $5,915
Year Built
- Built in 2021
Lot Details
- 0.33 Acre Lot
- Lot Dimensions are 145 x 100
- Back Yard Fenced
- Property is zoned 401 - RES, 401 - RES
Parking
- Unpaved Driveway
Home Design
- Farmhouse Style Home
- Composition Roof
- Vinyl Siding
Interior Spaces
- 2-Story Property
- Living Room
- Dining Area
- Washer
Kitchen
- <<OvenToken>>
- Range<<rangeHoodToken>>
- <<microwave>>
- Dishwasher
- Snack Bar or Counter
Bedrooms and Bathrooms
- 3 Bedrooms
- 3 Full Bathrooms
Basement
- Basement Fills Entire Space Under The House
- Laundry in Basement
Outdoor Features
- Deck
- Patio
Utilities
- Forced Air Heating and Cooling System
- Heating System Uses Natural Gas
Ownership History
Purchase Details
Home Financials for this Owner
Home Financials are based on the most recent Mortgage that was taken out on this home.Purchase Details
Home Financials for this Owner
Home Financials are based on the most recent Mortgage that was taken out on this home.Purchase Details
Home Financials for this Owner
Home Financials are based on the most recent Mortgage that was taken out on this home.Purchase Details
Purchase Details
Similar Homes in Grand Rapids, MI
Home Values in the Area
Average Home Value in this Area
Purchase History
| Date | Type | Sale Price | Title Company |
|---|---|---|---|
| Warranty Deed | $324,000 | None Listed On Document | |
| Warranty Deed | $95,000 | Chicago Title Of Mi Inc | |
| Interfamily Deed Transfer | -- | First American Title Ins Co | |
| Sheriffs Deed | $92,469 | -- | |
| Warranty Deed | $73,000 | -- |
Mortgage History
| Date | Status | Loan Amount | Loan Type |
|---|---|---|---|
| Open | $283,500 | New Conventional | |
| Previous Owner | $137,000 | Credit Line Revolving | |
| Previous Owner | $60,000 | New Conventional | |
| Previous Owner | $60,000 | Credit Line Revolving | |
| Previous Owner | $22,200 | New Conventional | |
| Previous Owner | $88,000 | New Conventional | |
| Previous Owner | $88,000 | Unknown | |
| Previous Owner | $9,500 | Unknown | |
| Previous Owner | $4,536 | Unknown | |
| Previous Owner | $87,900 | Fannie Mae Freddie Mac |
Property History
| Date | Event | Price | Change | Sq Ft Price |
|---|---|---|---|---|
| 02/14/2025 02/14/25 | Sold | $324,000 | +1.6% | $180 / Sq Ft |
| 01/24/2025 01/24/25 | Pending | -- | -- | -- |
| 01/23/2025 01/23/25 | For Sale | $319,000 | 0.0% | $177 / Sq Ft |
| 01/21/2025 01/21/25 | Pending | -- | -- | -- |
| 01/07/2025 01/07/25 | Price Changed | $319,000 | -3.0% | $177 / Sq Ft |
| 11/15/2024 11/15/24 | For Sale | $329,000 | +246.3% | $182 / Sq Ft |
| 10/08/2020 10/08/20 | Sold | $95,000 | -17.4% | $83 / Sq Ft |
| 09/28/2020 09/28/20 | Pending | -- | -- | -- |
| 09/24/2020 09/24/20 | For Sale | $115,000 | -- | $101 / Sq Ft |
Tax History Compared to Growth
Tax History
| Year | Tax Paid | Tax Assessment Tax Assessment Total Assessment is a certain percentage of the fair market value that is determined by local assessors to be the total taxable value of land and additions on the property. | Land | Improvement |
|---|---|---|---|---|
| 2025 | $5,147 | $156,400 | $0 | $0 |
| 2024 | $5,147 | $175,000 | $0 | $0 |
| 2023 | $4,928 | $155,700 | $0 | $0 |
| 2022 | $2,748 | $74,700 | $0 | $0 |
| 2021 | $3,319 | $77,700 | $0 | $0 |
| 2020 | $1,516 | $65,400 | $0 | $0 |
| 2019 | $1,766 | $61,000 | $0 | $0 |
| 2018 | $1,733 | $50,900 | $0 | $0 |
| 2017 | $1,792 | $44,100 | $0 | $0 |
| 2016 | $1,631 | $41,500 | $0 | $0 |
| 2015 | $1,608 | $41,500 | $0 | $0 |
| 2013 | -- | $38,400 | $0 | $0 |
Agents Affiliated with this Home
-
Tammy Jo Budzynski
T
Seller's Agent in 2025
Tammy Jo Budzynski
Keller Williams GR North
(616) 292-4400
509 Total Sales
-
Jayda Sprengelmeyer
J
Buyer's Agent in 2025
Jayda Sprengelmeyer
616 Realty LLC
(616) 272-3707
23 Total Sales
Map
Source: Southwestern Michigan Association of REALTORS®
MLS Number: 24059614
APN: 41-17-25-204-020
- 4438 Walton Ave SW
- 121 Murray St SW
- 4542 Walton Ave SW
- 4248 Buchanan Ave SW
- 45 Murray St SW
- 228 Leroy St SW
- 25 Maplelawn St SW
- 226 Elwell St SW
- 4329 Thorndyke Ave SW
- 133 Bellevue St SW
- 237 Holly St SW
- 341 Holly St SW
- 254 Holly St SW
- 104 Wilbur St SE
- 41 Wilbur St SE
- 249 Murray St SE
- 4904 Walton Ave SW
- 310 Farnham St SE
- 303 Montebello St SE
- 852 Tarpon St SW
