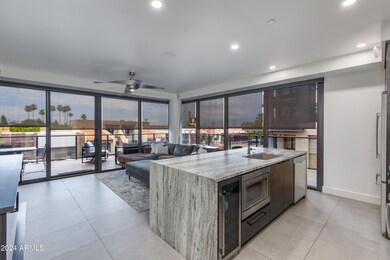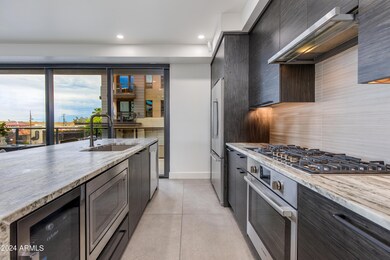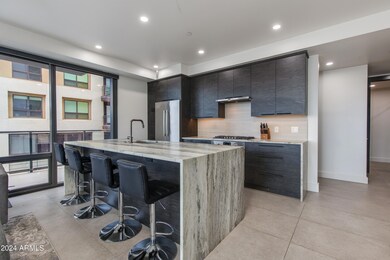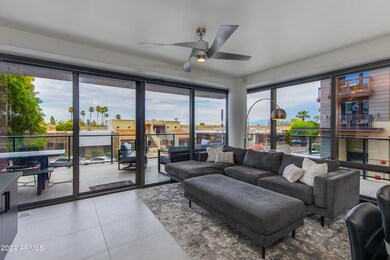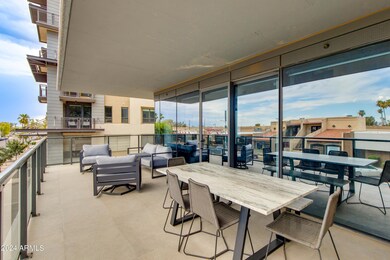Envy Residences 4422 N 75th St Unit 2008 Scottsdale, AZ 85251
Old Town Scottsdale NeighborhoodHighlights
- Concierge
- Fitness Center
- Clubhouse
- Navajo Elementary School Rated A-
- Gated with Attendant
- Corner Lot
About This Home
Incredible SE corner unit with the largest balcony at envy residences! Full remodel completed early 2024 making this unit the showstopper of the building. Fantasy brown granite countertops with Bosch appliance package and a beverage fridge. Amazing wrap around windows with automatic blinds throughout the entire unit for privacy when you want it. Primary bathroom fully upgraded with Brizo fixtures throughout. Primary shower contains 2 overhead shower heads and a third overhead rain shower. Three body jets, a handheld, and a steaming unit for the ultimate spa like experience. Bose surround sound installed in the living room along with ceiling mounted Sonos speakers in the living room and primary bedroom. Enjoy the balcony living with plenty of room for dining, lounging, and entertaining.
Condo Details
Home Type
- Condominium
Est. Annual Taxes
- $2,020
Year Built
- Built in 2015
Parking
- 2 Car Garage
- Assigned Parking
- Community Parking Structure
Interior Spaces
- 1,204 Sq Ft Home
- Furniture Can Be Negotiated
- Ceiling height of 9 feet or more
- Double Pane Windows
- Low Emissivity Windows
- Tinted Windows
- Mechanical Sun Shade
- Tile Flooring
Kitchen
- Eat-In Kitchen
- Gas Cooktop
- Built-In Microwave
- Kitchen Island
- Granite Countertops
Bedrooms and Bathrooms
- 2 Bedrooms
- 2 Bathrooms
- Double Vanity
Laundry
- Laundry in unit
- Dryer
- Washer
Home Security
Schools
- Kiva Elementary School
- Mohave Middle School
- Saguaro High School
Utilities
- Central Air
- Heating Available
- High Speed Internet
- Cable TV Available
Additional Features
- No Interior Steps
- Desert faces the front and back of the property
Listing and Financial Details
- Property Available on 3/12/25
- 12-Month Minimum Lease Term
- Tax Lot 2008
- Assessor Parcel Number 173-40-198
Community Details
Overview
- Property has a Home Owners Association
- Hoamco Association, Phone Number (480) 833-0196
- Built by UEB
- Envy Condominiums Subdivision
- 8-Story Property
Amenities
- Concierge
- Recreation Room
Recreation
- Community Spa
Security
- Gated with Attendant
- Fire Sprinkler System
Map
About Envy Residences
Source: Arizona Regional Multiple Listing Service (ARMLS)
MLS Number: 6833584
APN: 173-40-198
- 4422 N 75th St Unit 7004
- 4422 N 75th St Unit 7013
- 4422 N 75th St Unit 8005
- 4422 N 75th St Unit 6007
- 4422 N 75th St Unit 3012
- 4422 N 75th St Unit 7009
- 4310 N 75th St
- 7625 E Camelback Rd Unit B138
- 7625 E Camelback Rd Unit B226
- 7625 E Camelback Rd Unit A139
- 7625 E Camelback Rd Unit B124
- 7625 E Camelback Rd Unit A108
- 7625 E Camelback Rd Unit B148
- 7625 E Camelback Rd Unit B108
- 7625 E Camelback Rd Unit A418
- 4200 N Miller Rd Unit 504
- 4200 N Miller Rd Unit 408
- 4200 N Miller Rd Unit 112
- 4200 N Miller Rd Unit 325
- 4200 N Miller Rd Unit 228
- 4422 N 75th St Unit 5011
- 4422 N 75th St Unit 7004
- 4422 N 75th St Unit 3011
- 4422 N 75th St Unit 7009
- 4422 N 75th St Unit 2010
- 4422 N 75th St Unit 4004
- 4244 N 75th St
- 4521 N 75th Place
- 4525 N 74th St
- 4534 N 74th St Unit 3
- 4534-4625 N 74th St
- 4535 N 75th Place
- 4607 N 74th St
- 7625 E Camelback Rd Unit A414
- 7625 E Camelback Rd Unit A415
- 7625 E Camelback Rd Unit B411
- 7625 E Camelback Rd Unit B413
- 7625 E Camelback Rd Unit A117
- 7625 E Camelback Rd Unit A142
- 7625 E Camelback Rd

