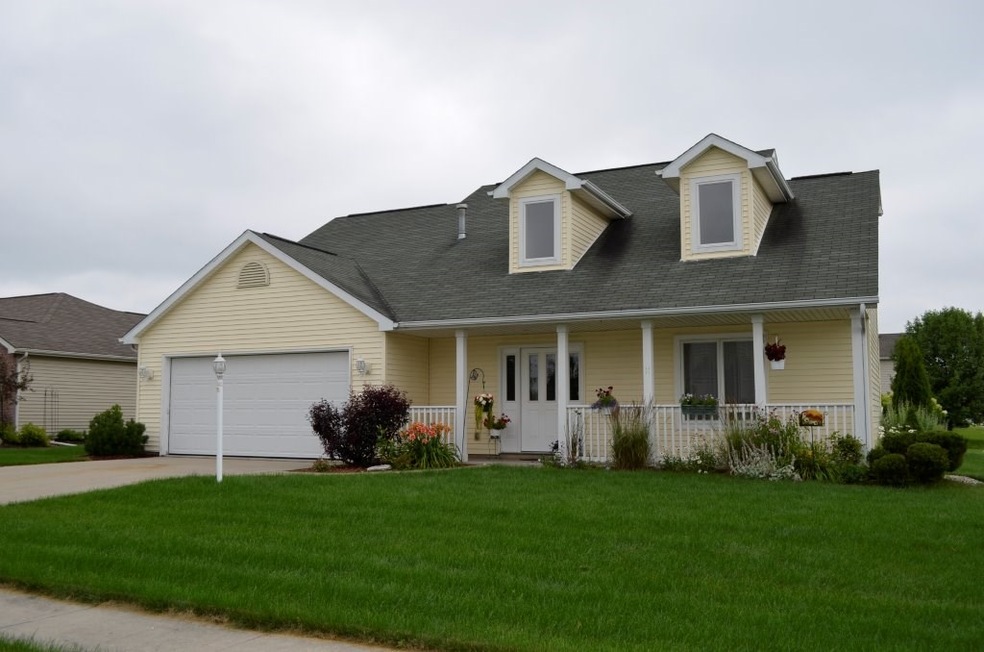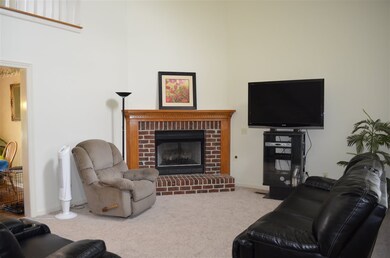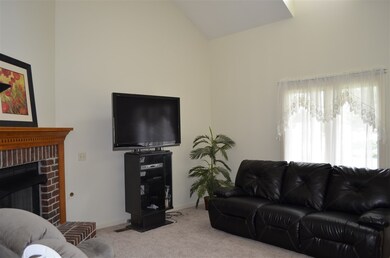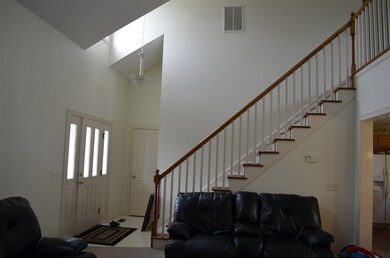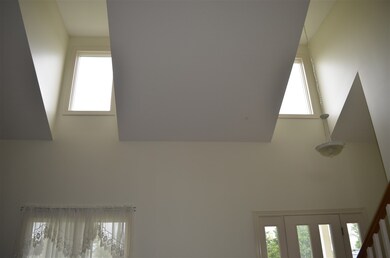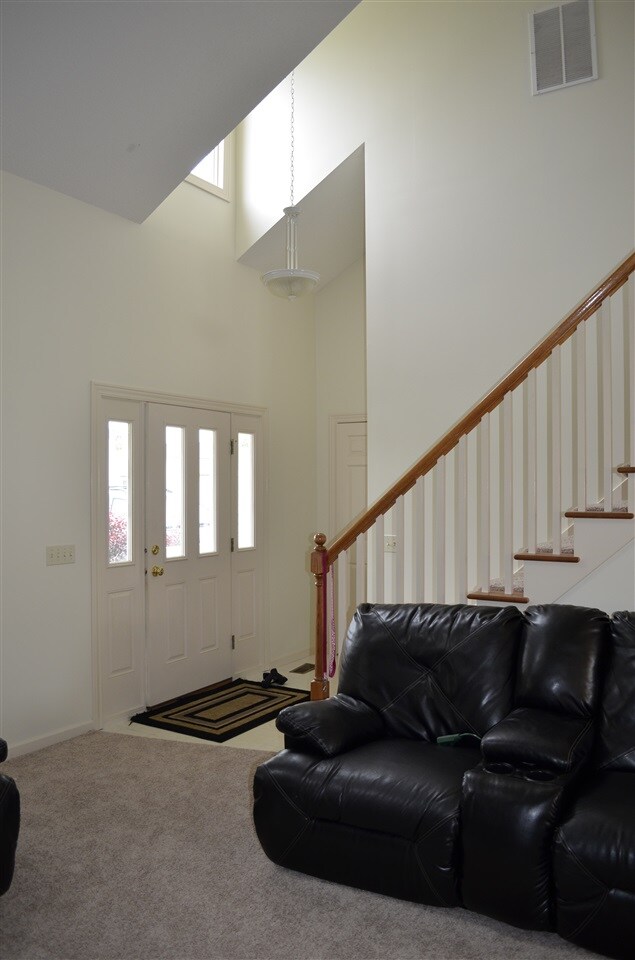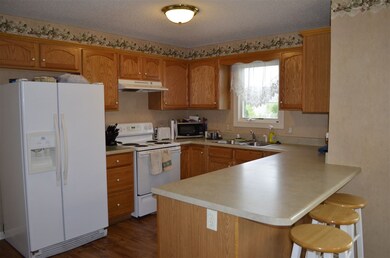
4422 Pinestone Dr New Haven, IN 46774
Estimated Value: $251,000 - $271,000
Highlights
- Spa
- Cape Cod Architecture
- Cathedral Ceiling
- Open Floorplan
- Backs to Open Ground
- Corner Lot
About This Home
As of October 2015Home is pending. Showing for backup offers only. Great front porch on this Cape Cod that says "Welcome Home"... Don't miss this 3 BR, 2.5 bath home in Pinestone. Lovely vaulted ceiling in the living room that shows off the loft area above. All new flooring throughout & it has been freshly painted! All kitchen appliances stay! Master on the main floor with good sized closet & master bath. Upstairs along with the loft are another two bedrooms & a full bath! The backyard has a huge patio area (13'x36')! Come & see this one today!
Home Details
Home Type
- Single Family
Est. Annual Taxes
- $1,322
Year Built
- Built in 2003
Lot Details
- 0.29 Acre Lot
- Lot Dimensions are 139x90
- Backs to Open Ground
- Landscaped
- Corner Lot
HOA Fees
- $13 Monthly HOA Fees
Parking
- 2 Car Attached Garage
- Garage Door Opener
Home Design
- Cape Cod Architecture
- Slab Foundation
- Shingle Roof
- Asphalt Roof
- Vinyl Construction Material
Interior Spaces
- 1,488 Sq Ft Home
- 1.5-Story Property
- Open Floorplan
- Cathedral Ceiling
- Gas Log Fireplace
- Entrance Foyer
- Living Room with Fireplace
Kitchen
- Breakfast Bar
- Oven or Range
- Disposal
Flooring
- Carpet
- Laminate
- Vinyl
Bedrooms and Bathrooms
- 3 Bedrooms
- En-Suite Primary Bedroom
- Bathtub with Shower
Laundry
- Laundry on main level
- Gas And Electric Dryer Hookup
Attic
- Storage In Attic
- Pull Down Stairs to Attic
Outdoor Features
- Spa
- Patio
Location
- Suburban Location
Utilities
- Forced Air Heating and Cooling System
- Heating System Uses Gas
Listing and Financial Details
- Assessor Parcel Number 02-13-24-105-008.000-041
Ownership History
Purchase Details
Home Financials for this Owner
Home Financials are based on the most recent Mortgage that was taken out on this home.Purchase Details
Home Financials for this Owner
Home Financials are based on the most recent Mortgage that was taken out on this home.Purchase Details
Home Financials for this Owner
Home Financials are based on the most recent Mortgage that was taken out on this home.Purchase Details
Home Financials for this Owner
Home Financials are based on the most recent Mortgage that was taken out on this home.Similar Homes in New Haven, IN
Home Values in the Area
Average Home Value in this Area
Purchase History
| Date | Buyer | Sale Price | Title Company |
|---|---|---|---|
| Vachon Toni R | -- | Stewart Title | |
| Dodge N P | -- | None Available | |
| Kruger Jeff | -- | Three Rivers Title Co Inc | |
| Granite Ridge Builders Inc | -- | -- |
Mortgage History
| Date | Status | Borrower | Loan Amount |
|---|---|---|---|
| Open | Vachon Toni R | $84,900 | |
| Previous Owner | Kruger Jeff | $118,640 | |
| Previous Owner | Kruger Jeff | $122,900 | |
| Previous Owner | Granite Ridge Builders Inc | $97,425 |
Property History
| Date | Event | Price | Change | Sq Ft Price |
|---|---|---|---|---|
| 10/23/2015 10/23/15 | Sold | $129,900 | -3.5% | $87 / Sq Ft |
| 10/09/2015 10/09/15 | Pending | -- | -- | -- |
| 07/10/2015 07/10/15 | For Sale | $134,620 | -- | $90 / Sq Ft |
Tax History Compared to Growth
Tax History
| Year | Tax Paid | Tax Assessment Tax Assessment Total Assessment is a certain percentage of the fair market value that is determined by local assessors to be the total taxable value of land and additions on the property. | Land | Improvement |
|---|---|---|---|---|
| 2024 | $2,064 | $235,800 | $32,600 | $203,200 |
| 2022 | $1,986 | $198,600 | $32,600 | $166,000 |
| 2021 | $1,705 | $170,500 | $32,600 | $137,900 |
| 2020 | $1,596 | $159,600 | $32,600 | $127,000 |
| 2019 | $1,476 | $147,100 | $32,600 | $114,500 |
| 2018 | $1,384 | $138,400 | $27,600 | $110,800 |
| 2017 | $1,395 | $139,000 | $27,600 | $111,400 |
| 2016 | $1,266 | $126,100 | $27,600 | $98,500 |
| 2014 | $1,322 | $132,200 | $31,100 | $101,100 |
| 2013 | $1,305 | $130,500 | $31,100 | $99,400 |
Agents Affiliated with this Home
-
Jami Barker

Seller's Agent in 2015
Jami Barker
RE/MAX
(260) 710-3664
1 in this area
104 Total Sales
-
L
Buyer's Agent in 2015
Lonnie Stout
CENTURY 21 Bradley Realty, Inc
(260) 399-1177
Map
Source: Indiana Regional MLS
MLS Number: 201532590
APN: 02-13-24-105-008.000-041
- 4514 Greenridge Way
- 4626 Pinestone Dr
- 4528 Timber Creek Pkwy
- 4524 Timber Creek Pkwy
- 4173 Shoreline Blvd
- 4776 Falcon Pkwy
- 4820 Pinestone Dr
- 4775 Zelt Cove
- 4805 Falcon Pkwy
- 9487 Falcon Way
- 8973 Nautical Way
- 4528 Stone Harbor Ct
- 10114 Glenspring Ct
- 10209 Buckshire Ct
- 10253 Chesterhills Ct
- 10221 Windsail Cove
- 10237 Silver Rock Chase
- 10348 Silver Rock Chase
- 3586 Canal Square Dr
- 3584 Canal Square Dr
- 4422 Pinestone Dr
- 4427 Greenridge Way
- 4476 Pinestone Dr
- 9474 Carmondy Crossing
- 4467 Greenridge Way
- 9381 Carmondy Crossing
- 4498 Pinestone Dr
- 4489 Greenridge Way
- 9471 Fenwick Ln
- 4368 Pinestone Dr
- 9484 Carmondy Crossing
- 4375 Pinestone Dr
- 4367 Greenridge Way
- 9485 Fenwick Ln
- 4511 Greenridge Way
- 4514 Pinestone Dr
- 9510 Carmondy Crossing
- 4363 Pinestone Dr
- 4334 Pinestone Dr
- 9330 Carmondy Crossing
