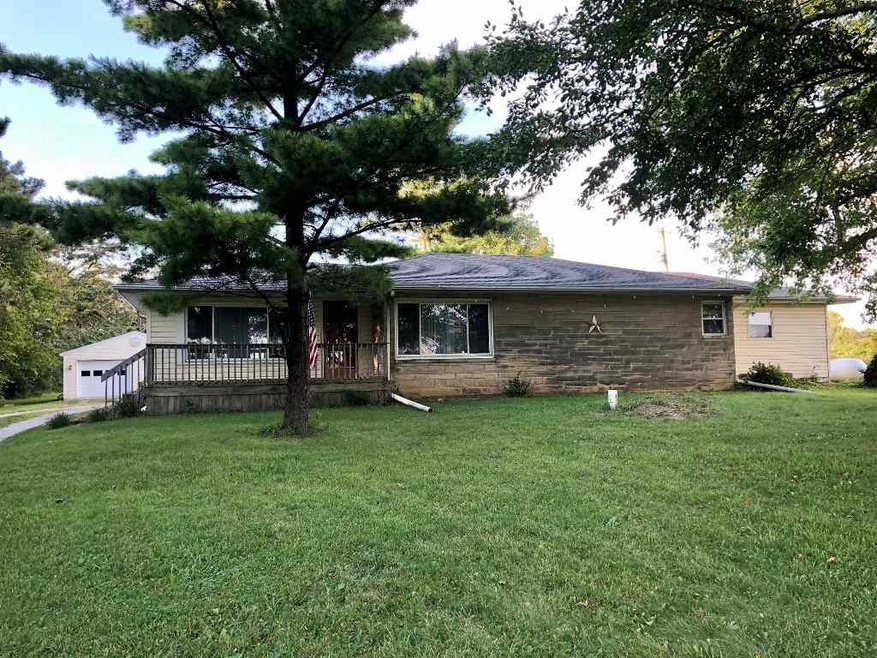
4422 Roell Rd Fountain City, IN 47341
Highlights
- Primary Bedroom Suite
- Covered patio or porch
- 2 Car Detached Garage
- Ranch Style House
- Lower Floor Utility Room
- Living Room
About This Home
As of December 2018Outside of town on 2 acres in Northeastern schools you will find this 3 BR, 2 BA ranch with a full partially finished basement. In addition to the 2 car detached garage is a 24x32 barn with concrete floor and electric as well as a 8x12 utility shed. The kitchen has a breakfast bar separating it from the large dining room. You will also appreciate the beautiful hardwood flooring in the spacious living room. Two of the three bedrooms are quite large with the master bedroom having it’s own full bath and walk in closet. You will find the man cave or teenage hangout in the partially finished basement. A new well was installed in early 2017. Additional insulation was blown in and added to the exterior prior to vinyl siding being added in 2007 along with the installation of a one layer roof. The kids will enjoy playing in the small creek running through the back of the property. Call Debbie Rudd at 969-6822 for your tour of this great property.
Last Agent to Sell the Property
Better Homes and Gardens First Realty Group License #RB14031498 Listed on: 09/05/2018

Home Details
Home Type
- Single Family
Est. Annual Taxes
- $1,672
Year Built
- Built in 1958
Lot Details
- 2.02 Acre Lot
- Partially Fenced Property
Parking
- 2 Car Detached Garage
Home Design
- Ranch Style House
- Shingle Roof
- Vinyl Siding
- Stone Exterior Construction
- Stick Built Home
Interior Spaces
- 1,592 Sq Ft Home
- Window Treatments
- Family Room Downstairs
- Living Room
- Dining Room
- Lower Floor Utility Room
- Gas Range
- Basement
Bedrooms and Bathrooms
- 3 Bedrooms
- Primary Bedroom Suite
- Bathroom on Main Level
- 2 Full Bathrooms
Outdoor Features
- Covered patio or porch
Schools
- Northeastern Elementary And Middle School
- Northeastern High School
Utilities
- Forced Air Heating and Cooling System
- Heating System Uses Gas
- Heating System Uses Propane
- Well
- Electric Water Heater
- Water Softener is Owned
- Septic System
Listing and Financial Details
- $4,000 Seller Concession
Ownership History
Purchase Details
Home Financials for this Owner
Home Financials are based on the most recent Mortgage that was taken out on this home.Purchase Details
Home Financials for this Owner
Home Financials are based on the most recent Mortgage that was taken out on this home.Similar Home in Fountain City, IN
Home Values in the Area
Average Home Value in this Area
Purchase History
| Date | Type | Sale Price | Title Company |
|---|---|---|---|
| Warranty Deed | -- | -- | |
| Deed | $147,500 | -- | |
| Warranty Deed | $147,500 | Abstracts Of Richmond |
Mortgage History
| Date | Status | Loan Amount | Loan Type |
|---|---|---|---|
| Open | $16,629 | Stand Alone Refi Refinance Of Original Loan | |
| Open | $160,886 | New Conventional | |
| Previous Owner | $148,989 | New Conventional | |
| Previous Owner | $95,500 | New Conventional |
Property History
| Date | Event | Price | Change | Sq Ft Price |
|---|---|---|---|---|
| 12/10/2018 12/10/18 | Sold | $157,500 | -1.5% | $99 / Sq Ft |
| 12/04/2018 12/04/18 | Pending | -- | -- | -- |
| 09/05/2018 09/05/18 | For Sale | $159,900 | +8.4% | $100 / Sq Ft |
| 01/27/2017 01/27/17 | Sold | $147,500 | -11.7% | $93 / Sq Ft |
| 12/19/2016 12/19/16 | Pending | -- | -- | -- |
| 11/10/2016 11/10/16 | For Sale | $167,000 | -- | $105 / Sq Ft |
Tax History Compared to Growth
Tax History
| Year | Tax Paid | Tax Assessment Tax Assessment Total Assessment is a certain percentage of the fair market value that is determined by local assessors to be the total taxable value of land and additions on the property. | Land | Improvement |
|---|---|---|---|---|
| 2024 | $1,672 | $169,200 | $19,600 | $149,600 |
| 2023 | $1,670 | $163,800 | $17,900 | $145,900 |
| 2022 | $1,736 | $163,100 | $17,900 | $145,200 |
| 2021 | $1,652 | $153,300 | $17,900 | $135,400 |
| 2020 | $1,706 | $154,300 | $17,900 | $136,400 |
| 2019 | $1,465 | $148,700 | $17,900 | $130,800 |
| 2018 | $1,442 | $147,600 | $17,900 | $129,700 |
| 2017 | $1,045 | $125,300 | $17,900 | $107,400 |
| 2016 | $1,011 | $121,900 | $17,900 | $104,000 |
| 2014 | $888 | $117,700 | $17,900 | $99,800 |
| 2013 | $888 | $108,900 | $17,900 | $91,000 |
Agents Affiliated with this Home
-
Debbie Rudd

Seller's Agent in 2018
Debbie Rudd
Better Homes and Gardens First Realty Group
(765) 969-6822
328 Total Sales
-
George Marchbanks

Buyer's Agent in 2018
George Marchbanks
Coldwell Banker Lingle
(513) 886-1949
135 Total Sales
-
CHERYL Felty
C
Seller's Agent in 2017
CHERYL Felty
Jenkins Real Estate
(765) 238-7960
11 Total Sales
Map
Source: Richmond Association of REALTORS®
MLS Number: 10034356
APN: 89-14-23-000-204.000-011
- 8771 N State Road 227
- 7662 Arba Pike Unit Lot 16
- 6481 State Road 227 N
- 294 New Garden Rd
- 10973 S State Road 227
- 9792 Hollansburg Rd
- 315 U S 27
- 0 Davis
- 100 N Vine St
- 6761 N Us Highway 27
- 701 W Cherry St
- 147 State Route 121 N
- 11602 Ohio 121
- 491 Hampton Dr
- 10406 Primrose Rd
- 0 Chester Rd
- 481 Timothy Dr
- 1109 E Chester Rd
- 427 West Dr
- 1330 Glendale Dr
