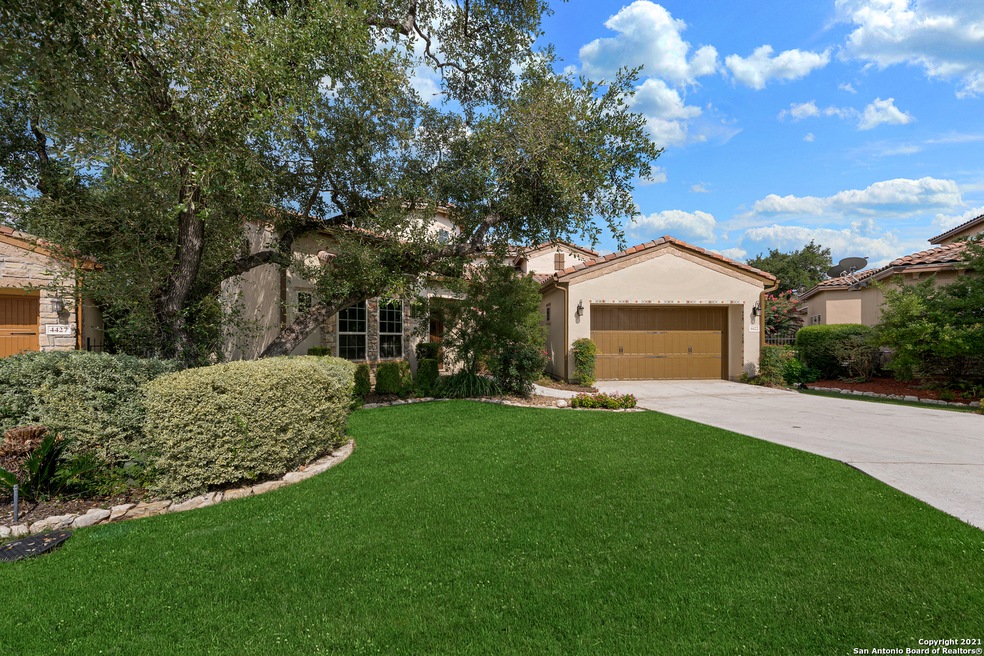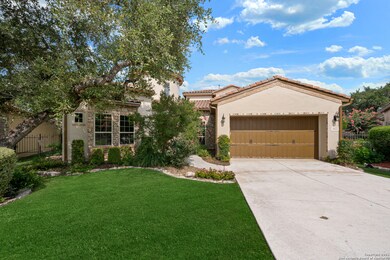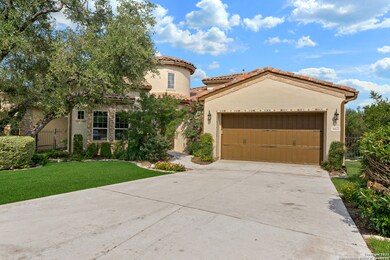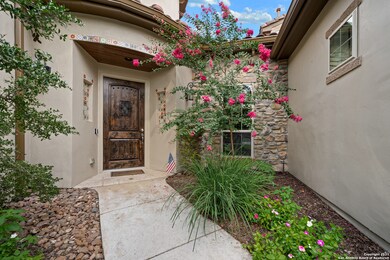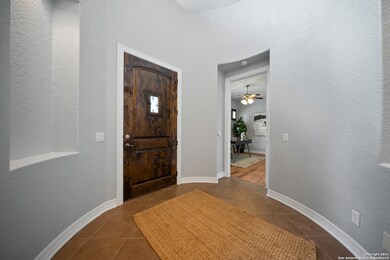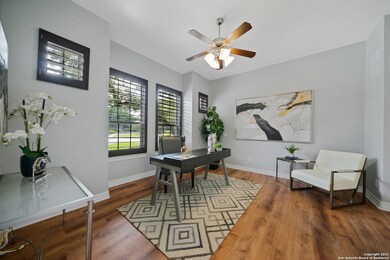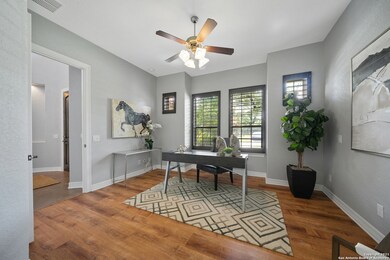
4422 Tapia San Antonio, TX 78261
Encino Ranch NeighborhoodHighlights
- Mature Trees
- Wood Flooring
- Tennis Courts
- Clubhouse
- Community Pool
- Covered patio or porch
About This Home
As of April 2025This luxurious and remarkable 4bdrm 3 bath Mediterranean style home inside the pristine gated Cibolo Canyons Campanas Community is newly painted with a refreshing color scheme throughout. This impeccable home feels tranquil and fresh and there is plenty of room to entertain inside an out. This gracious 1-story Sitterle is a home for someone looking for elegance and comfort. Situated on .23 acres, cul-de-sac lot with some beautiful views. Your chef's eat-In kitchen is equipped with stainless steel appliances: wine chiller, microwave, gas-cooktop and double ovens. The extended breakfast bar features granite countertops which pours into the dining room with extended counters and cabinets. The inviting living room showcases soaring ceilings, and abundant windows. Escape the day and relax in your primary suite with a stately shower, separate vanities, garden tub and multiple walk-in closets. Entertain with ease on your covered patio, a full outdoor kitchen and gas grill shaded by mature trees. Enjoy sunny days in the open private patio. Home features a whole home Pelican Saltless Water System w UV Lightning and HVAC w UV light kit. Landscape maintained by HOA makes this home a great choice for easy living. Two amenity centers with pools, clubhouse, tennis courts, jogging and bike trails add to the relaxing atmosphere of your community. Explore the nearby dining, shopping and golfing. Perfect to make this your home sweet home!
Last Agent to Sell the Property
Victor De La Fuente
Legendary Realty Listed on: 07/22/2021
Last Buyer's Agent
Lisa Gonzales
Zest Realty
Home Details
Home Type
- Single Family
Est. Annual Taxes
- $15,036
Year Built
- Built in 2012
Lot Details
- 10,019 Sq Ft Lot
- Wrought Iron Fence
- Panel Fence
- Sprinkler System
- Mature Trees
HOA Fees
- $350 Monthly HOA Fees
Home Design
- Slab Foundation
- Tile Roof
- Stucco
Interior Spaces
- 3,326 Sq Ft Home
- Property has 1 Level
- Central Vacuum
- Ceiling Fan
- Chandelier
- Double Pane Windows
- Window Treatments
- Partially Finished Attic
Kitchen
- Eat-In Kitchen
- Walk-In Pantry
- Gas Cooktop
- <<microwave>>
- Dishwasher
- Disposal
Flooring
- Wood
- Ceramic Tile
Bedrooms and Bathrooms
- 4 Bedrooms
- Walk-In Closet
- 3 Full Bathrooms
Laundry
- Laundry on main level
- Washer Hookup
Home Security
- Security System Owned
- Storm Windows
- Fire and Smoke Detector
Parking
- 2 Car Garage
- Garage Door Opener
Outdoor Features
- Covered patio or porch
- Outdoor Gas Grill
- Rain Gutters
Schools
- Veterans High School
Utilities
- Central Heating and Cooling System
- Heating System Uses Natural Gas
- Water Softener is Owned
- Phone Available
- Cable TV Available
Listing and Financial Details
- Legal Lot and Block 9 / 12
- Assessor Parcel Number 049103120090
Community Details
Overview
- $540 HOA Transfer Fee
- Cibolo Canyons Association
- Built by SITTERLE
- Campanas Subdivision
- Mandatory home owners association
Recreation
- Tennis Courts
- Community Pool
- Trails
Additional Features
- Clubhouse
- Controlled Access
Ownership History
Purchase Details
Home Financials for this Owner
Home Financials are based on the most recent Mortgage that was taken out on this home.Purchase Details
Home Financials for this Owner
Home Financials are based on the most recent Mortgage that was taken out on this home.Purchase Details
Home Financials for this Owner
Home Financials are based on the most recent Mortgage that was taken out on this home.Purchase Details
Similar Homes in San Antonio, TX
Home Values in the Area
Average Home Value in this Area
Purchase History
| Date | Type | Sale Price | Title Company |
|---|---|---|---|
| Deed | -- | Succession Title | |
| Vendors Lien | -- | Alamo Title | |
| Vendors Lien | -- | None Available | |
| Special Warranty Deed | -- | Alamo Title Ventura |
Mortgage History
| Date | Status | Loan Amount | Loan Type |
|---|---|---|---|
| Open | $646,000 | New Conventional | |
| Previous Owner | $630,000 | VA | |
| Previous Owner | $439,200 | Purchase Money Mortgage |
Property History
| Date | Event | Price | Change | Sq Ft Price |
|---|---|---|---|---|
| 04/07/2025 04/07/25 | Sold | -- | -- | -- |
| 03/07/2025 03/07/25 | Pending | -- | -- | -- |
| 02/17/2025 02/17/25 | For Sale | $775,000 | +17.6% | $233 / Sq Ft |
| 11/30/2021 11/30/21 | Off Market | -- | -- | -- |
| 08/31/2021 08/31/21 | Sold | -- | -- | -- |
| 08/01/2021 08/01/21 | Pending | -- | -- | -- |
| 07/22/2021 07/22/21 | For Sale | $659,000 | +31.8% | $198 / Sq Ft |
| 11/24/2018 11/24/18 | Off Market | -- | -- | -- |
| 08/24/2018 08/24/18 | Sold | -- | -- | -- |
| 08/24/2018 08/24/18 | For Sale | $500,000 | 0.0% | $150 / Sq Ft |
| 08/01/2017 08/01/17 | Rented | $3,750 | +1.4% | -- |
| 07/02/2017 07/02/17 | Under Contract | -- | -- | -- |
| 06/01/2017 06/01/17 | For Rent | $3,700 | -- | -- |
Tax History Compared to Growth
Tax History
| Year | Tax Paid | Tax Assessment Tax Assessment Total Assessment is a certain percentage of the fair market value that is determined by local assessors to be the total taxable value of land and additions on the property. | Land | Improvement |
|---|---|---|---|---|
| 2023 | $13,344 | $724,559 | $128,070 | $617,030 |
| 2022 | $13,375 | $658,690 | $106,890 | $551,800 |
| 2021 | $12,157 | $582,830 | $104,350 | $478,480 |
| 2020 | $12,349 | $566,850 | $104,350 | $462,500 |
| 2019 | $12,554 | $561,600 | $104,350 | $457,250 |
| 2018 | $12,033 | $542,090 | $104,350 | $437,740 |
| 2017 | $12,752 | $562,450 | $104,350 | $458,100 |
| 2016 | $12,365 | $545,380 | $104,350 | $441,030 |
| 2015 | $13,521 | $530,761 | $80,270 | $497,330 |
| 2014 | $13,521 | $482,510 | $0 | $0 |
Agents Affiliated with this Home
-
Ryan Volpe

Seller's Agent in 2025
Ryan Volpe
Keeping It Realty
(210) 880-9595
1 in this area
153 Total Sales
-
J
Buyer's Agent in 2025
Jesse Horton
Option One Real Estate
-
V
Seller's Agent in 2021
Victor De La Fuente
Legendary Realty
-
L
Buyer's Agent in 2021
Lisa Gonzales
Zest Realty
-
A
Seller's Agent in 2018
Ana Sarabia
Keller Williams Legacy
Map
Source: San Antonio Board of REALTORS®
MLS Number: 1547344
APN: 04910-312-0090
- 4419 Tapia
- 22403 Viajes
- 4431 Nugget Peak
- 4530 Amorosa Way
- 22815 Grande Vista
- 22806 Rio Salado
- 22814 Rio Salado
- 4222 Manitou Bay
- 22355 Fossil Ridge
- 4602 Manitou Bay
- 4690 Amorosa Way
- 4635 Branching Bay
- 4200 Havenrock
- 22932 Estacado
- 22146 Pivot Point
- 4814 Forward Swing
- 4815 Swing Arc Way
- 23205 Inspirada
- 4731 Bending Grove
- 4823 Swing Arc Way
