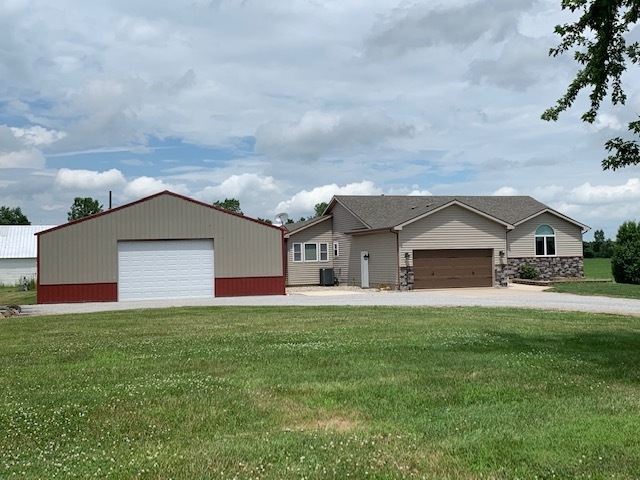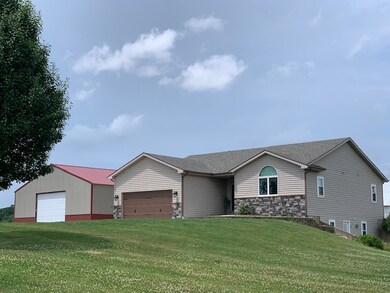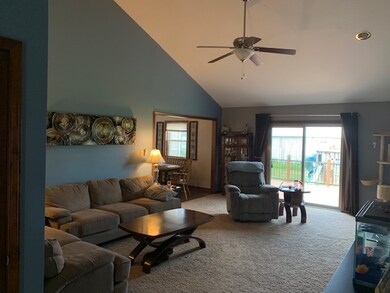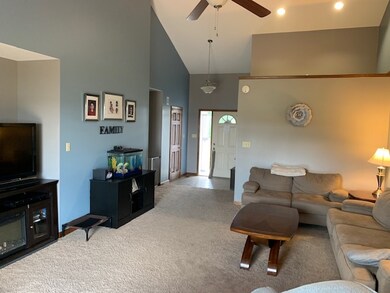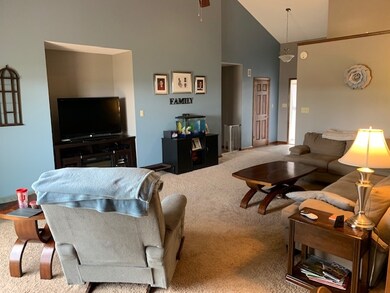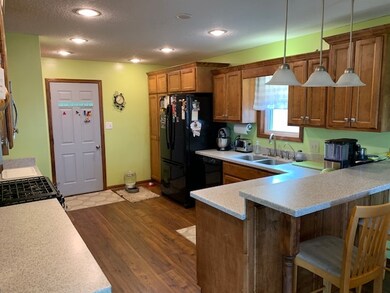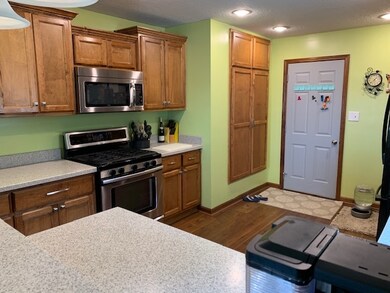
4422 W Shoaff Rd Huntertown, IN 46748
Highlights
- 2 Car Attached Garage
- 1-Story Property
- Central Air
- Carroll Middle School Rated A-
About This Home
As of September 2019Back on the market- This is the one you've been waiting for! This beautiful 3BR/3BA one of a kind home is situated on 1.6 acres of country seclusion, but still close to shopping and more. Many recent updates, all appliances stay! Plenty of room for toys or lawn gear in the giant POLE BARN. This home also has a second Master Suite in the basement as well as a bar. The pictures don't do this property justice- make sure to see this one soon! Seller will be installing radon mitigation system, and pumping/fully servicing the septic system soon.
Home Details
Home Type
- Single Family
Est. Annual Taxes
- $2,133
Year Built
- Built in 1993
Lot Details
- 1.6 Acre Lot
- Lot Dimensions are 148x244x320x190
- Sloped Lot
- Property is zoned A1
Parking
- 2 Car Attached Garage
Home Design
- Vinyl Construction Material
Interior Spaces
- 1-Story Property
Bedrooms and Bathrooms
- 3 Bedrooms
Basement
- Walk-Out Basement
- 1 Bathroom in Basement
- 1 Bedroom in Basement
Schools
- Huntertown Elementary School
- Carroll Middle School
- Carroll High School
Utilities
- Central Air
- Heating System Powered By Owned Propane
- Private Company Owned Well
- Well
- Septic System
Listing and Financial Details
- Assessor Parcel Number 02-01-13-100-014.000-044
Ownership History
Purchase Details
Home Financials for this Owner
Home Financials are based on the most recent Mortgage that was taken out on this home.Purchase Details
Purchase Details
Purchase Details
Home Financials for this Owner
Home Financials are based on the most recent Mortgage that was taken out on this home.Purchase Details
Home Financials for this Owner
Home Financials are based on the most recent Mortgage that was taken out on this home.Purchase Details
Home Financials for this Owner
Home Financials are based on the most recent Mortgage that was taken out on this home.Purchase Details
Home Financials for this Owner
Home Financials are based on the most recent Mortgage that was taken out on this home.Similar Homes in the area
Home Values in the Area
Average Home Value in this Area
Purchase History
| Date | Type | Sale Price | Title Company |
|---|---|---|---|
| Warranty Deed | $289,900 | Centurion Land Title | |
| Warranty Deed | -- | Centurion Land Title Inc | |
| Interfamily Deed Transfer | -- | Centurion Land Title Inc | |
| Warranty Deed | -- | None Available | |
| Warranty Deed | -- | Commonwealth-Dreibelbiss Tit | |
| Interfamily Deed Transfer | -- | -- | |
| Interfamily Deed Transfer | -- | -- |
Mortgage History
| Date | Status | Loan Amount | Loan Type |
|---|---|---|---|
| Open | $277,500 | New Conventional | |
| Closed | $264,448 | FHA | |
| Previous Owner | $208,905 | New Conventional | |
| Previous Owner | $25,000 | Future Advance Clause Open End Mortgage | |
| Previous Owner | $161,500 | Unknown | |
| Previous Owner | $156,750 | Purchase Money Mortgage | |
| Previous Owner | $17,600 | Credit Line Revolving | |
| Previous Owner | $76,025 | Purchase Money Mortgage |
Property History
| Date | Event | Price | Change | Sq Ft Price |
|---|---|---|---|---|
| 09/12/2019 09/12/19 | Sold | $289,900 | -3.3% | $96 / Sq Ft |
| 07/31/2019 07/31/19 | Pending | -- | -- | -- |
| 07/31/2019 07/31/19 | Price Changed | $299,900 | 0.0% | $99 / Sq Ft |
| 07/31/2019 07/31/19 | For Sale | $299,900 | +7.1% | $99 / Sq Ft |
| 07/17/2019 07/17/19 | Pending | -- | -- | -- |
| 07/16/2019 07/16/19 | For Sale | $279,900 | +27.3% | $92 / Sq Ft |
| 12/11/2012 12/11/12 | Sold | $219,900 | 0.0% | $73 / Sq Ft |
| 09/28/2012 09/28/12 | Pending | -- | -- | -- |
| 09/13/2012 09/13/12 | For Sale | $219,900 | -- | $73 / Sq Ft |
Tax History Compared to Growth
Tax History
| Year | Tax Paid | Tax Assessment Tax Assessment Total Assessment is a certain percentage of the fair market value that is determined by local assessors to be the total taxable value of land and additions on the property. | Land | Improvement |
|---|---|---|---|---|
| 2024 | $3,333 | $417,600 | $51,600 | $366,000 |
| 2023 | $3,328 | $408,400 | $50,400 | $358,000 |
| 2022 | $2,960 | $365,200 | $48,200 | $317,000 |
| 2021 | $2,512 | $297,300 | $48,200 | $249,100 |
| 2020 | $2,413 | $278,600 | $48,200 | $230,400 |
| 2019 | $2,182 | $248,700 | $48,200 | $200,500 |
| 2018 | $2,138 | $239,600 | $41,200 | $198,400 |
| 2017 | $2,173 | $230,800 | $41,200 | $189,600 |
| 2016 | $2,163 | $222,700 | $43,400 | $179,300 |
| 2014 | $2,244 | $212,700 | $43,400 | $169,300 |
| 2013 | $2,332 | $207,500 | $43,400 | $164,100 |
Agents Affiliated with this Home
-
Adam Atherton
A
Seller's Agent in 2019
Adam Atherton
Uptown Realty Group
(260) 415-5206
32 Total Sales
-
Crista Miller

Buyer's Agent in 2019
Crista Miller
RE/MAX
(260) 615-9164
92 Total Sales
-
Kendall Overmeyer

Seller's Agent in 2012
Kendall Overmeyer
CENTURY 21 Bradley Realty, Inc
(260) 804-4663
58 Total Sales
-
Neal Sherk

Buyer's Agent in 2012
Neal Sherk
North Eastern Group Realty
(260) 341-0714
79 Total Sales
Map
Source: Indiana Regional MLS
MLS Number: 201930206
APN: 02-01-13-100-014.000-044
- 17030 Hand Rd
- 223 E Basalt Dr
- 18500 Hand Rd
- 4805 Woods Rd
- 17313 Lima Rd
- 17894 Boeing Pass
- 555 E Basalt Dr
- 333 Keltic Pines Blvd Unit 33
- 534 Contour Cove
- 573 Contour Cove Unit 21
- 16000 Lima Rd
- Integrity 2080S Plan at Emrich Hills
- 2115 Myers Dr
- 17846 Lima Rd
- 1472 Pyke Grove Pass
- TBD Hand Rd
- 13292 Watling Path Unit 28
- 13280 Watling Path Unit 27
- 5150 Cove Unit 9
- 14915 Gemini Dr
