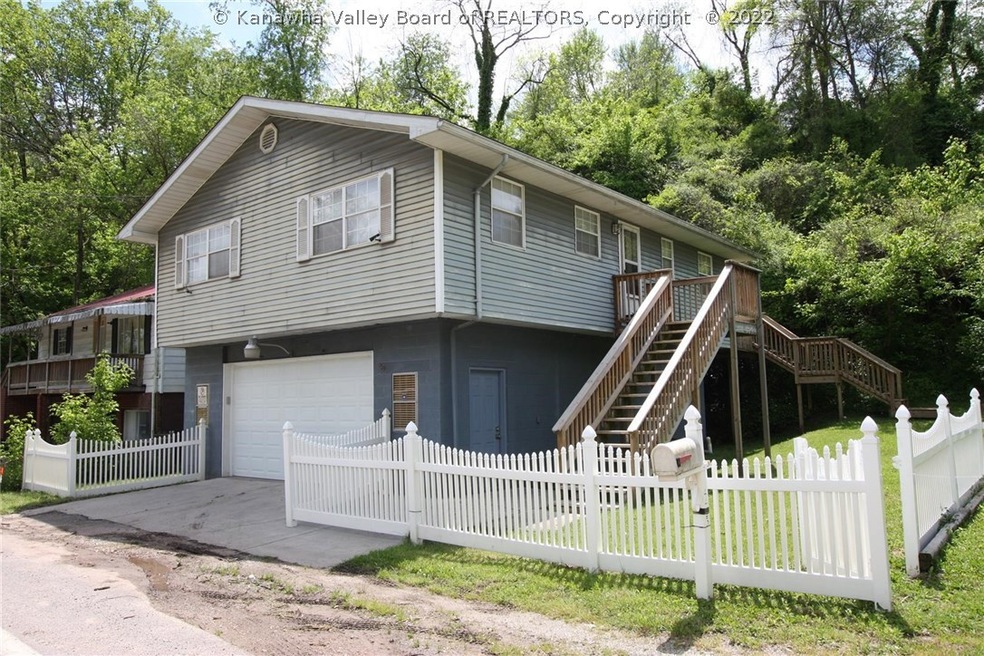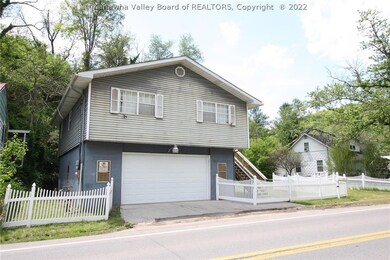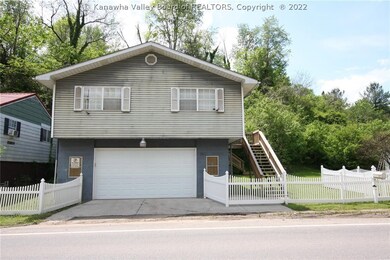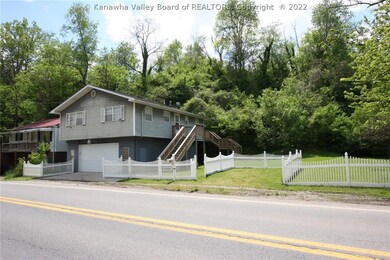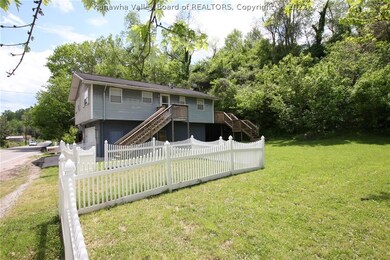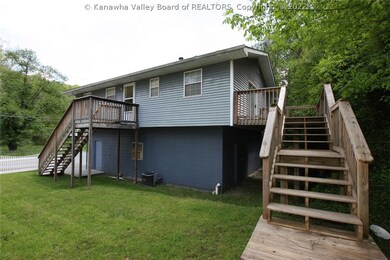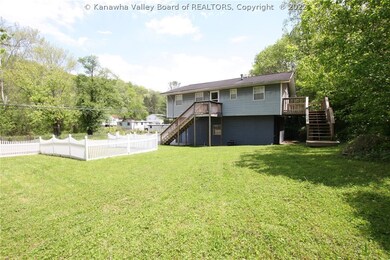
4423 Big Tyler Rd Charleston, WV 25313
Highlights
- Deck
- No HOA
- Fenced Yard
- Wood Flooring
- Breakfast Area or Nook
- Country Kitchen
About This Home
As of September 2022Relatively new floors, new interior doors and trim, new paint, new garage door, newer deck & front porch. electric hookup for generator in garage.
Last Agent to Sell the Property
ERA Property Elite License #0028295 Listed on: 05/18/2020
Home Details
Home Type
- Single Family
Est. Annual Taxes
- $529
Year Built
- Built in 1984
Lot Details
- Lot Dimensions are 120x120x100x100
- Fenced Yard
- Fenced
Parking
- 2 Car Garage
- Basement Garage
Home Design
- Shingle Roof
- Composition Roof
- Vinyl Siding
Interior Spaces
- 1,123 Sq Ft Home
- 2-Story Property
- Insulated Windows
- Basement Fills Entire Space Under The House
Kitchen
- Country Kitchen
- Breakfast Area or Nook
- Electric Range
- Microwave
- Dishwasher
- Disposal
Flooring
- Wood
- Vinyl
Bedrooms and Bathrooms
- 3 Bedrooms
- 2 Full Bathrooms
Outdoor Features
- Deck
- Porch
Schools
- Cross Lanes Elementary School
- Andrew Jackson Middle School
- Nitro High School
Utilities
- Forced Air Heating and Cooling System
- Cable TV Available
Community Details
- No Home Owners Association
Listing and Financial Details
- Assessor Parcel Number 25-029G-0064-0000-0000
Ownership History
Purchase Details
Home Financials for this Owner
Home Financials are based on the most recent Mortgage that was taken out on this home.Purchase Details
Home Financials for this Owner
Home Financials are based on the most recent Mortgage that was taken out on this home.Purchase Details
Home Financials for this Owner
Home Financials are based on the most recent Mortgage that was taken out on this home.Similar Homes in Charleston, WV
Home Values in the Area
Average Home Value in this Area
Purchase History
| Date | Type | Sale Price | Title Company |
|---|---|---|---|
| Warranty Deed | $71,000 | Attorney | |
| Warranty Deed | $64,900 | -- | |
| Deed | $82,000 | -- |
Mortgage History
| Date | Status | Loan Amount | Loan Type |
|---|---|---|---|
| Open | $69,714 | FHA | |
| Previous Owner | $66,224 | New Conventional | |
| Previous Owner | $80,733 | FHA |
Property History
| Date | Event | Price | Change | Sq Ft Price |
|---|---|---|---|---|
| 09/01/2022 09/01/22 | Sold | $102,500 | -6.7% | $91 / Sq Ft |
| 08/02/2022 08/02/22 | Pending | -- | -- | -- |
| 08/01/2022 08/01/22 | For Sale | $109,900 | +54.8% | $98 / Sq Ft |
| 09/15/2020 09/15/20 | Sold | $71,000 | -4.7% | $63 / Sq Ft |
| 08/16/2020 08/16/20 | Pending | -- | -- | -- |
| 05/18/2020 05/18/20 | For Sale | $74,500 | +14.8% | $66 / Sq Ft |
| 06/27/2014 06/27/14 | Sold | $64,900 | 0.0% | $58 / Sq Ft |
| 05/28/2014 05/28/14 | Pending | -- | -- | -- |
| 05/05/2014 05/05/14 | For Sale | $64,900 | +41.1% | $58 / Sq Ft |
| 07/12/2012 07/12/12 | Sold | $46,000 | -23.3% | $41 / Sq Ft |
| 06/12/2012 06/12/12 | Pending | -- | -- | -- |
| 03/26/2012 03/26/12 | For Sale | $60,000 | -- | $53 / Sq Ft |
Tax History Compared to Growth
Tax History
| Year | Tax Paid | Tax Assessment Tax Assessment Total Assessment is a certain percentage of the fair market value that is determined by local assessors to be the total taxable value of land and additions on the property. | Land | Improvement |
|---|---|---|---|---|
| 2024 | $727 | $57,720 | $9,120 | $48,600 |
| 2023 | $688 | $54,600 | $9,120 | $45,480 |
| 2022 | $655 | $52,020 | $9,120 | $42,900 |
| 2021 | $597 | $47,400 | $9,120 | $38,280 |
| 2020 | $597 | $47,400 | $9,120 | $38,280 |
| 2019 | $604 | $47,940 | $9,120 | $38,820 |
| 2018 | $542 | $48,420 | $9,120 | $39,300 |
| 2017 | $544 | $48,420 | $9,120 | $39,300 |
| 2016 | $551 | $48,960 | $9,120 | $39,840 |
| 2015 | $555 | $49,440 | $9,120 | $40,320 |
| 2014 | $539 | $48,840 | $9,120 | $39,720 |
Agents Affiliated with this Home
-
Lora Vance

Seller's Agent in 2022
Lora Vance
Keller Williams Realty Advantage
(304) 412-4819
272 Total Sales
-
N
Buyer's Agent in 2022
Non Member
-
Michael Bell
M
Seller's Agent in 2020
Michael Bell
ERA Property Elite
(304) 545-2009
134 Total Sales
-
Cami Alford
C
Buyer's Agent in 2020
Cami Alford
Fathom Realty LLC
(304) 389-8072
106 Total Sales
-
Elizabeth Graham
E
Seller's Agent in 2012
Elizabeth Graham
Selling WV-Real Estate Profess
27 Total Sales
Map
Source: Kanawha Valley Board of REALTORS®
MLS Number: 238497
APN: 20-25- 29G-0064.0000
- 111 Stone Spring Ln
- 612 Melody Ln
- 630 Melody Ln
- 4724 Big Tyler Rd
- 205 Autumn Dr
- 106 Midway Dr
- 114 Autumn Dr
- 5050 Washington St W
- 432 Robinson Hollow Rd
- 213 Walker Dr
- 780 Roxalana Hills Dr
- 237 Pine Cir
- 0/TBStreet D Washington
- 2023 Roxalana Rd
- 200 Roberts Rd
- 106 Lincoln Dr
- 41 Dunbar Ave
- 1846 Roxalana Rd
- 1005 E St
- 145 9th Ave
