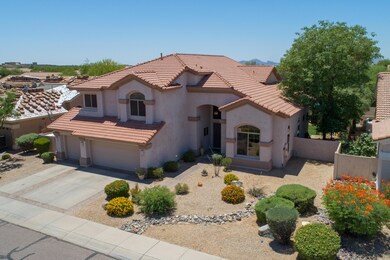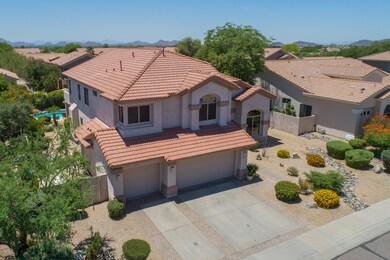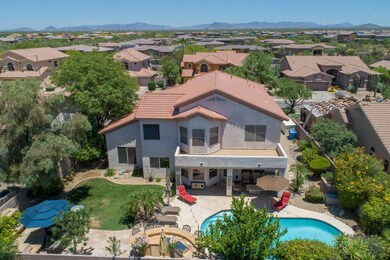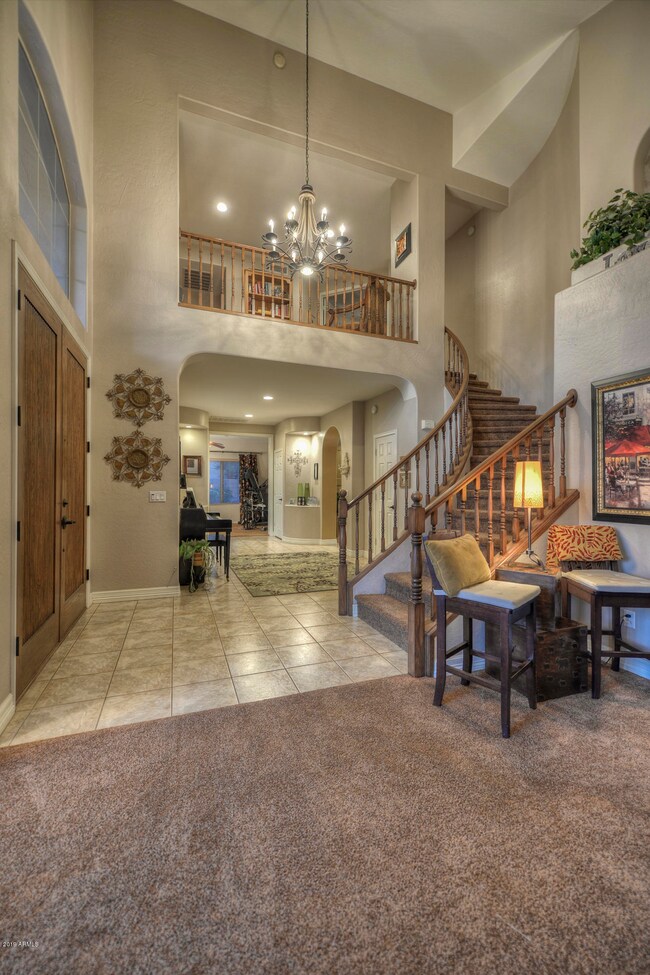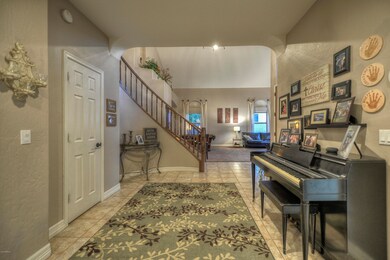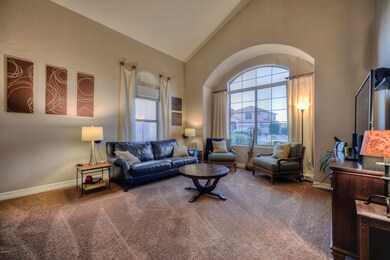
4423 E Hamblin Dr Phoenix, AZ 85050
Desert Ridge NeighborhoodHighlights
- Private Pool
- Living Room with Fireplace
- Wood Flooring
- Desert Trails Elementary School Rated A
- Vaulted Ceiling
- Granite Countertops
About This Home
As of October 2022Desirable Desert Ridge location! Come to look at the inside...fall in love with entertaining outside! Impressive five bedroom home (ea with walk in closet) with a great floor plan, bright living room and formal dining room, huge gourmet kitchen with beautiful cabinets, double oven, new stainless steel appliances, breakfast nook and family room with fireplace, huuuuge master bedrm with large walk-in closet and elegant bath. New carpet downstairs and new peeled wood flooring upstairs! Newly redone pool, soothing water feature, PLUS a large BBQ counter with infrared grill, refrigerator, fire feature, outdoor fireplace, television, & accent lighting. Lemon, orange, lime, and gorgeous palms, real grass lawn...it's like an oasis! Take a look - you will be glad you didn't pass on this one.
Last Agent to Sell the Property
David Lewerke
Keller Williams Arizona Realty License #BR007120000 Listed on: 01/11/2020

Last Buyer's Agent
David Lewerke
Keller Williams Arizona Realty License #BR007120000 Listed on: 01/11/2020

Home Details
Home Type
- Single Family
Est. Annual Taxes
- $4,749
Year Built
- Built in 1996
Lot Details
- 9,597 Sq Ft Lot
- Desert faces the front and back of the property
- Block Wall Fence
- Backyard Sprinklers
- Grass Covered Lot
HOA Fees
- $31 Monthly HOA Fees
Parking
- 3 Car Garage
- Garage Door Opener
Home Design
- Wood Frame Construction
- Tile Roof
- Stone Exterior Construction
- Stucco
Interior Spaces
- 3,846 Sq Ft Home
- 2-Story Property
- Vaulted Ceiling
- Ceiling Fan
- Gas Fireplace
- Double Pane Windows
- Solar Screens
- Living Room with Fireplace
- 2 Fireplaces
- Smart Home
Kitchen
- Breakfast Bar
- Electric Cooktop
- Built-In Microwave
- Kitchen Island
- Granite Countertops
Flooring
- Wood
- Tile
Bedrooms and Bathrooms
- 5 Bedrooms
- Primary Bathroom is a Full Bathroom
- 4 Bathrooms
- Dual Vanity Sinks in Primary Bathroom
- Bathtub With Separate Shower Stall
Outdoor Features
- Private Pool
- Outdoor Fireplace
Schools
- Desert Trails Elementary School
- Explorer Middle School
- Pinnacle High School
Utilities
- Central Air
- Heating System Uses Natural Gas
- High Speed Internet
- Cable TV Available
Community Details
- Association fees include (see remarks)
- Association Phone (480) 551-4300
- Sierra Pass At Desert Ridge Subdivision
Listing and Financial Details
- Tax Lot 33
- Assessor Parcel Number 212-32-697
Ownership History
Purchase Details
Home Financials for this Owner
Home Financials are based on the most recent Mortgage that was taken out on this home.Purchase Details
Home Financials for this Owner
Home Financials are based on the most recent Mortgage that was taken out on this home.Purchase Details
Home Financials for this Owner
Home Financials are based on the most recent Mortgage that was taken out on this home.Purchase Details
Home Financials for this Owner
Home Financials are based on the most recent Mortgage that was taken out on this home.Purchase Details
Home Financials for this Owner
Home Financials are based on the most recent Mortgage that was taken out on this home.Purchase Details
Purchase Details
Home Financials for this Owner
Home Financials are based on the most recent Mortgage that was taken out on this home.Purchase Details
Home Financials for this Owner
Home Financials are based on the most recent Mortgage that was taken out on this home.Similar Homes in the area
Home Values in the Area
Average Home Value in this Area
Purchase History
| Date | Type | Sale Price | Title Company |
|---|---|---|---|
| Warranty Deed | $950,000 | Magnus Title | |
| Interfamily Deed Transfer | -- | None Available | |
| Warranty Deed | -- | None Available | |
| Warranty Deed | $640,000 | Driggs Title Agency Inc | |
| Warranty Deed | $475,000 | Driggs Title Agency Inc | |
| Interfamily Deed Transfer | -- | -- | |
| Warranty Deed | $328,000 | Capital Title Agency | |
| Corporate Deed | $288,397 | Old Republic Title Agency |
Mortgage History
| Date | Status | Loan Amount | Loan Type |
|---|---|---|---|
| Open | $92,300 | Credit Line Revolving | |
| Open | $645,000 | New Conventional | |
| Previous Owner | $65,000 | New Conventional | |
| Previous Owner | $510,400 | New Conventional | |
| Previous Owner | $65,000 | New Conventional | |
| Previous Owner | $576,000 | New Conventional | |
| Previous Owner | $435,000 | Adjustable Rate Mortgage/ARM | |
| Previous Owner | $381,675 | New Conventional | |
| Previous Owner | $50,000 | Credit Line Revolving | |
| Previous Owner | $410,000 | New Conventional | |
| Previous Owner | $417,000 | New Conventional | |
| Previous Owner | $195,100 | Unknown | |
| Previous Owner | $240,000 | New Conventional | |
| Previous Owner | $230,700 | New Conventional |
Property History
| Date | Event | Price | Change | Sq Ft Price |
|---|---|---|---|---|
| 10/14/2022 10/14/22 | Sold | $950,000 | -4.5% | $247 / Sq Ft |
| 08/22/2022 08/22/22 | For Sale | $995,000 | +55.5% | $259 / Sq Ft |
| 02/21/2020 02/21/20 | Sold | $640,000 | -2.3% | $166 / Sq Ft |
| 01/11/2020 01/11/20 | For Sale | $655,000 | -- | $170 / Sq Ft |
Tax History Compared to Growth
Tax History
| Year | Tax Paid | Tax Assessment Tax Assessment Total Assessment is a certain percentage of the fair market value that is determined by local assessors to be the total taxable value of land and additions on the property. | Land | Improvement |
|---|---|---|---|---|
| 2025 | $5,071 | $56,971 | -- | -- |
| 2024 | $4,952 | $54,258 | -- | -- |
| 2023 | $4,952 | $73,200 | $14,640 | $58,560 |
| 2022 | $4,896 | $57,060 | $11,410 | $45,650 |
| 2021 | $4,913 | $53,700 | $10,740 | $42,960 |
| 2020 | $4,742 | $51,820 | $10,360 | $41,460 |
| 2019 | $4,749 | $46,970 | $9,390 | $37,580 |
| 2018 | $4,574 | $45,260 | $9,050 | $36,210 |
| 2017 | $4,359 | $44,210 | $8,840 | $35,370 |
| 2016 | $4,277 | $42,920 | $8,580 | $34,340 |
| 2015 | $3,916 | $41,900 | $8,380 | $33,520 |
Agents Affiliated with this Home
-

Seller's Agent in 2022
Danny Kallay
Compass
(480) 694-8571
2 in this area
1,722 Total Sales
-

Buyer's Agent in 2022
Trevor Halpern
eXp Realty
(602) 595-4200
7 in this area
191 Total Sales
-
D
Seller's Agent in 2020
David Lewerke
Keller Williams Arizona Realty
Map
Source: Arizona Regional Multiple Listing Service (ARMLS)
MLS Number: 6022852
APN: 212-32-697
- 4409 E Kirkland Rd
- 4511 E Kirkland Rd
- 4338 E Hamblin Dr
- 4410 E Robin Ln
- 4635 E Patrick Ln
- 22236 N 48th St
- 22232 N 48th St
- 22432 N 48th St
- 22436 N 48th St
- 23116 N 41st St
- 4535 E Navigator Ln
- 4616 E Vista Bonita Dr
- 4010 E Hamblin Dr
- 4615 E Navigator Ln
- 4834 E Robin Ln
- 22026 N 44th Place
- 4630 E Navigator Ln
- 4817 E Cielo Grande Ave
- 4843 E Estevan Rd
- 4635 E Casitas Del Rio Dr

