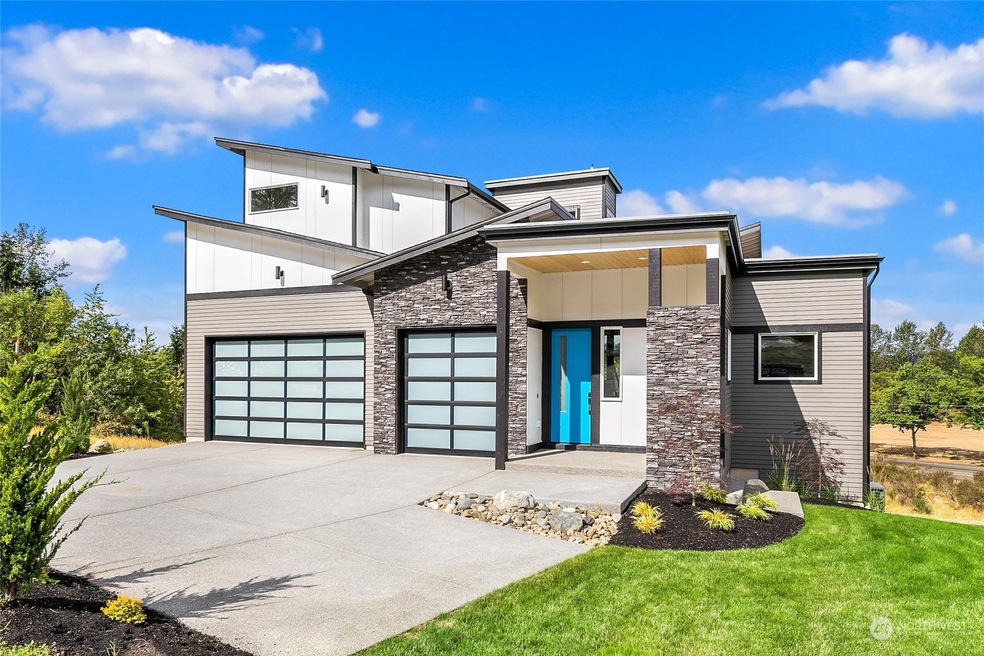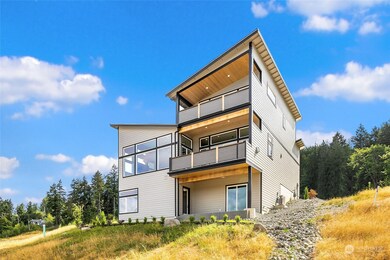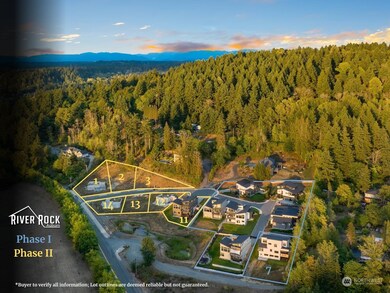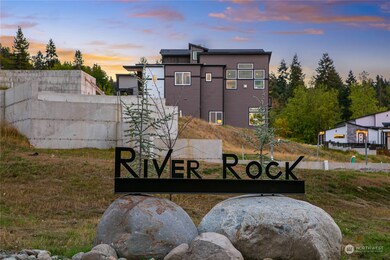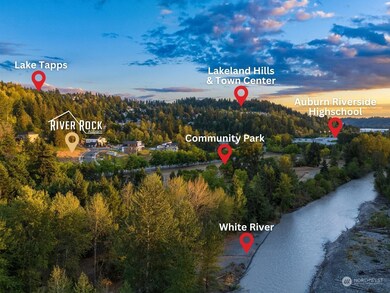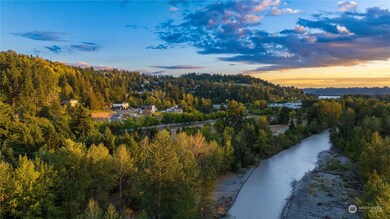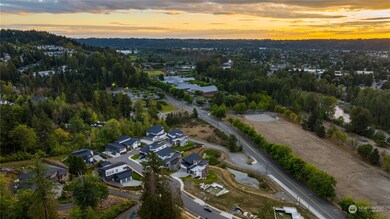
$1,299,950
- 4 Beds
- 3.5 Baths
- 4,100 Sq Ft
- 4327 Joyce Ct SE
- Unit Lot14
- Auburn, WA
*MOVE-IN READY* 2-STORY w/BASEMENT- Welcome to River Rock Auburn by D Moore Builder of Dreams! Be one of the next homeowners just off the river’s edge. NW modern homes w/river views & $100k+ of luxury upgrades! Office/4th bed Jr Suite. LVP floors flow effortlessly to wet bar & .5 bath overlooking open great rm w/vaulted ceilings. Gourmet kitchen w/Stainless Steel appliances & Thermador
Kimber Lee John L. Scott R.E. Lake Tapps
