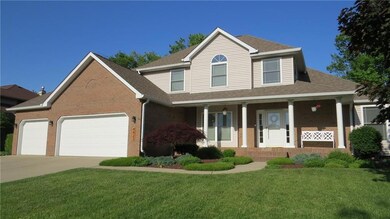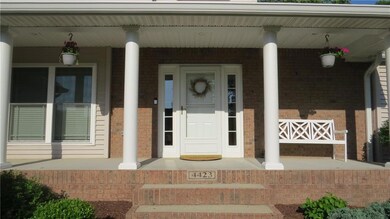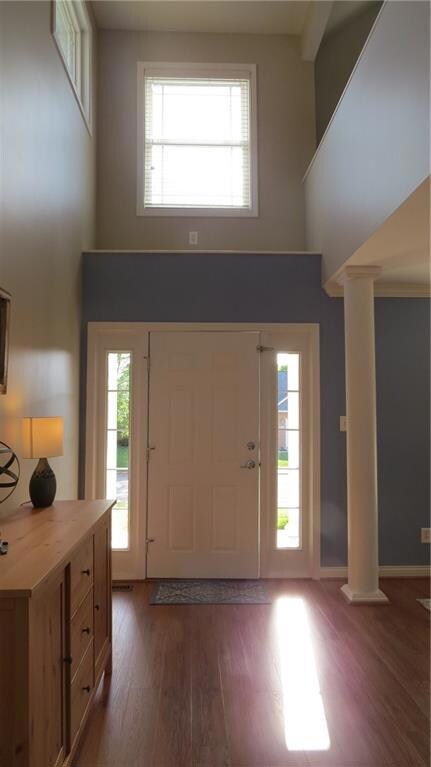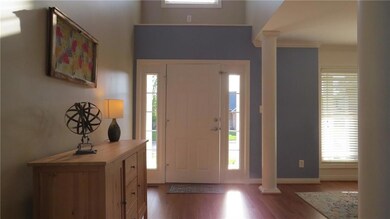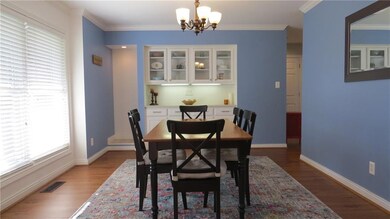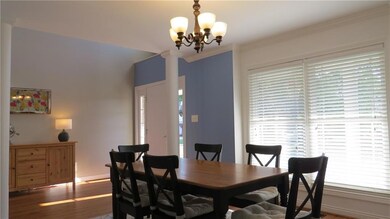
4423 Osprey Dr Columbus, IN 47203
Highlights
- Traditional Architecture
- Breakfast Room
- Thermal Windows
- Columbus North High School Rated A
- Double Oven
- 3 Car Attached Garage
About This Home
As of July 2022Prime location! Situated on one of the finest streets in Park Forest. Located in the desirable Parkside school district, with easy access to the People Trail behind backyard. Large gourmet kitchen features quartz c'tops, dbl ovens & tons of cabinet space. Primary bathroom (on 1st level) was completely renovated & professionally designed for spa-like ambiance. Finished LL is a great playroom with built-in cabinets & bookshelves. Property backs up to fields, allowing for stunning sunrise views. Ample storage. Open floor plan. Meticulously maintained. High efficiency geothermal HVAC. 3car garage with pull-down stairs for extra storage. Too many updates to mention - see feature sheet for a complete list.
Last Agent to Sell the Property
Spring Parsons
Berkshire Hathaway Home Listed on: 05/26/2022

Last Buyer's Agent
David Smith
Hoosier Brokers, Inc
Home Details
Home Type
- Single Family
Est. Annual Taxes
- $4,128
Year Built
- Built in 1996
Lot Details
- 0.26 Acre Lot
- Back Yard Fenced
Parking
- 3 Car Attached Garage
- Driveway
Home Design
- Traditional Architecture
- Brick Exterior Construction
- Vinyl Siding
- Concrete Perimeter Foundation
Interior Spaces
- 2-Story Property
- Tray Ceiling
- Gas Log Fireplace
- Thermal Windows
- Family Room with Fireplace
- Living Room with Fireplace
- Breakfast Room
- Attic Access Panel
Kitchen
- Double Oven
- Electric Cooktop
- Built-In Microwave
- Dishwasher
- Disposal
Flooring
- Carpet
- Vinyl
Bedrooms and Bathrooms
- 4 Bedrooms
Finished Basement
- Sump Pump
- Basement Window Egress
Home Security
- Carbon Monoxide Detectors
- Fire and Smoke Detector
Utilities
- Geothermal Heating and Cooling
Community Details
- Park Forest North Subdivision
Listing and Financial Details
- Assessor Parcel Number 039501410001422005
Ownership History
Purchase Details
Purchase Details
Home Financials for this Owner
Home Financials are based on the most recent Mortgage that was taken out on this home.Purchase Details
Purchase Details
Home Financials for this Owner
Home Financials are based on the most recent Mortgage that was taken out on this home.Purchase Details
Purchase Details
Purchase Details
Purchase Details
Similar Homes in Columbus, IN
Home Values in the Area
Average Home Value in this Area
Purchase History
| Date | Type | Sale Price | Title Company |
|---|---|---|---|
| Quit Claim Deed | -- | None Available | |
| Deed | $365,000 | -- | |
| Warranty Deed | -- | -- | |
| Deed | $315,000 | First American Title Insuran | |
| Warranty Deed | -- | Attorney | |
| Deed | $292,000 | Stewart Title Services Of In | |
| Deed | $292,000 | -- | |
| Warranty Deed | -- | Stewart Title | |
| Warranty Deed | -- | Attorney | |
| Quit Claim Deed | -- | -- | |
| Warranty Deed | $253,500 | -- |
Property History
| Date | Event | Price | Change | Sq Ft Price |
|---|---|---|---|---|
| 07/18/2022 07/18/22 | Sold | $467,500 | +0.6% | $111 / Sq Ft |
| 06/01/2022 06/01/22 | Pending | -- | -- | -- |
| 05/26/2022 05/26/22 | For Sale | $464,900 | +27.4% | $110 / Sq Ft |
| 06/25/2018 06/25/18 | Sold | $365,000 | 0.0% | $87 / Sq Ft |
| 05/02/2018 05/02/18 | Pending | -- | -- | -- |
| 04/24/2018 04/24/18 | For Sale | $364,900 | +15.8% | $87 / Sq Ft |
| 04/18/2014 04/18/14 | Sold | $315,000 | -4.3% | $75 / Sq Ft |
| 03/18/2014 03/18/14 | Pending | -- | -- | -- |
| 03/07/2014 03/07/14 | For Sale | $329,000 | -- | $78 / Sq Ft |
Tax History Compared to Growth
Tax History
| Year | Tax Paid | Tax Assessment Tax Assessment Total Assessment is a certain percentage of the fair market value that is determined by local assessors to be the total taxable value of land and additions on the property. | Land | Improvement |
|---|---|---|---|---|
| 2024 | $4,710 | $416,700 | $65,200 | $351,500 |
| 2023 | $4,403 | $387,900 | $65,200 | $322,700 |
| 2022 | $4,245 | $372,000 | $65,200 | $306,800 |
| 2021 | $4,128 | $358,800 | $52,300 | $306,500 |
| 2020 | $4,120 | $358,800 | $52,300 | $306,500 |
| 2019 | $3,580 | $334,700 | $52,300 | $282,400 |
| 2018 | $4,375 | $329,800 | $52,300 | $277,500 |
| 2017 | $3,619 | $330,700 | $39,900 | $290,800 |
| 2016 | $3,652 | $333,100 | $39,900 | $293,200 |
| 2014 | $3,778 | $336,400 | $36,900 | $299,500 |
Agents Affiliated with this Home
-
S
Seller's Agent in 2022
Spring Parsons
Berkshire Hathaway Home
-
D
Buyer's Agent in 2022
David Smith
Hoosier Brokers, Inc
-
Nelson Watson

Seller's Agent in 2018
Nelson Watson
CENTURY 21 Scheetz
(812) 343-3947
53 Total Sales
-
C
Buyer's Agent in 2018
Carrie Abfall
RE/MAX
-
M
Seller's Agent in 2014
Mary Simon
RE/MAX
Map
Source: MIBOR Broker Listing Cooperative®
MLS Number: 21859014
APN: 03-95-01-410-001.422-005
- 4376 Red Hawk Ct
- 930 River Rd
- 4335 River Rd
- 650 North St
- 0 River Rd
- 1127 Junco Dr
- 4934 Cottonwood Ct N
- 1036 Goldfinch Rd
- 4008 Washington St
- 3632 Mockingbird Dr
- 1411 Parkside Dr
- 3630 Deerfield Place
- 3731 Villa Dr
- 961 Parkside Dr
- 2060 Pawnee Ct E
- 1707 Rocky Ford Rd
- 3410 Westenedge Dr
- 1410 Mccullough Ln
- 3422 Sycamore Dr
- 3236 Spruce St

