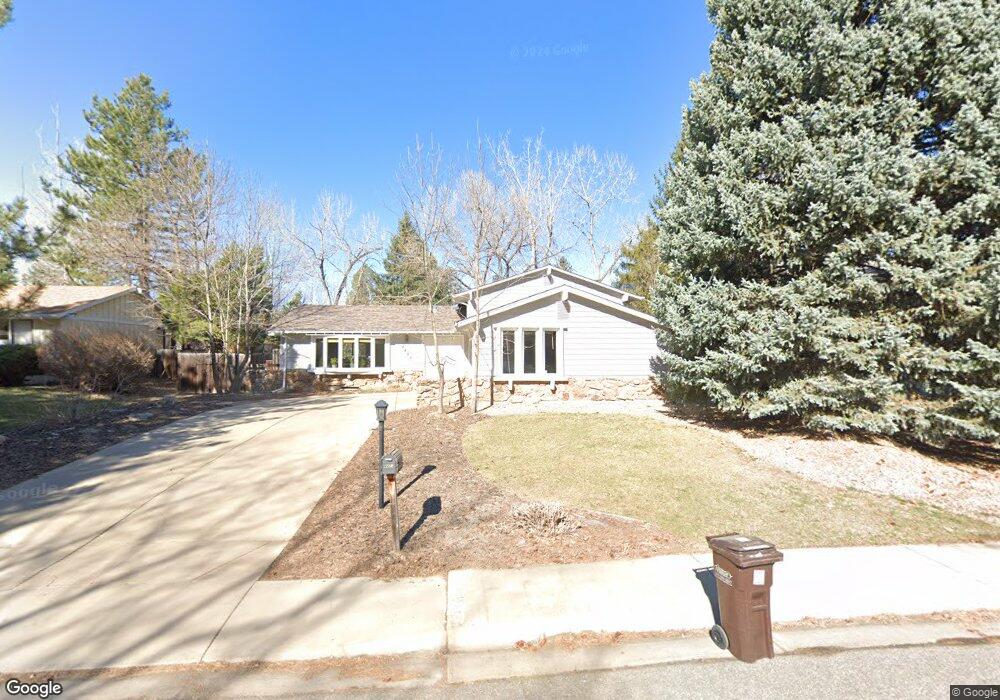4423 Pali Way Boulder, CO 80301
Gunbarrel NeighborhoodEstimated Value: $937,000 - $1,016,000
4
Beds
3
Baths
2,954
Sq Ft
$331/Sq Ft
Est. Value
About This Home
This home is located at 4423 Pali Way, Boulder, CO 80301 and is currently estimated at $977,203, approximately $330 per square foot. 4423 Pali Way is a home located in Boulder County with nearby schools including Heatherwood Elementary School, Nevin Platt Middle School, and Boulder High School.
Ownership History
Date
Name
Owned For
Owner Type
Purchase Details
Closed on
Mar 12, 2021
Sold by
Borning Todd P
Bought by
Dos Santos Tatiane Costa
Current Estimated Value
Home Financials for this Owner
Home Financials are based on the most recent Mortgage that was taken out on this home.
Original Mortgage
$600,000
Outstanding Balance
$540,552
Interest Rate
3%
Mortgage Type
New Conventional
Estimated Equity
$436,651
Purchase Details
Closed on
Jun 20, 2019
Sold by
Leblanc Kristen A
Bought by
Leblanc Kristen A and Borning Todd P
Home Financials for this Owner
Home Financials are based on the most recent Mortgage that was taken out on this home.
Original Mortgage
$405,000
Interest Rate
4.1%
Mortgage Type
New Conventional
Purchase Details
Closed on
Dec 1, 2003
Sold by
Stowe David H and Stowe Annika M
Bought by
Leblanc Kristen
Home Financials for this Owner
Home Financials are based on the most recent Mortgage that was taken out on this home.
Original Mortgage
$322,700
Interest Rate
4.75%
Mortgage Type
Unknown
Purchase Details
Closed on
May 17, 1996
Sold by
Fakolt Anthony J and Fakolt Grace F
Bought by
Stowe David H
Home Financials for this Owner
Home Financials are based on the most recent Mortgage that was taken out on this home.
Original Mortgage
$100,000
Interest Rate
7.74%
Purchase Details
Closed on
Jun 9, 1983
Bought by
Leblanc Kristen
Purchase Details
Closed on
Jul 21, 1982
Bought by
Leblanc Kristen
Create a Home Valuation Report for This Property
The Home Valuation Report is an in-depth analysis detailing your home's value as well as a comparison with similar homes in the area
Home Values in the Area
Average Home Value in this Area
Purchase History
| Date | Buyer | Sale Price | Title Company |
|---|---|---|---|
| Dos Santos Tatiane Costa | $750,000 | Fidelity National Title | |
| Leblanc Kristen A | -- | Goldan Dog Title & Trust | |
| Leblanc Kristen | $365,000 | First Colorado Title | |
| Stowe David H | $224,900 | Land Title | |
| Leblanc Kristen | $134,000 | -- | |
| Leblanc Kristen | $127,900 | -- |
Source: Public Records
Mortgage History
| Date | Status | Borrower | Loan Amount |
|---|---|---|---|
| Open | Dos Santos Tatiane Costa | $600,000 | |
| Previous Owner | Leblanc Kristen A | $405,000 | |
| Previous Owner | Leblanc Kristen | $322,700 | |
| Previous Owner | Stowe David H | $100,000 |
Source: Public Records
Tax History Compared to Growth
Tax History
| Year | Tax Paid | Tax Assessment Tax Assessment Total Assessment is a certain percentage of the fair market value that is determined by local assessors to be the total taxable value of land and additions on the property. | Land | Improvement |
|---|---|---|---|---|
| 2025 | $5,876 | $62,869 | $30,956 | $31,913 |
| 2024 | $5,876 | $62,869 | $30,956 | $31,913 |
| 2023 | $5,779 | $63,523 | $34,472 | $32,736 |
| 2022 | $4,495 | $46,016 | $24,693 | $21,323 |
| 2021 | $4,286 | $47,340 | $25,404 | $21,936 |
| 2020 | $4,045 | $44,180 | $22,880 | $21,300 |
| 2019 | $3,983 | $44,180 | $22,880 | $21,300 |
| 2018 | $3,884 | $42,602 | $19,080 | $23,522 |
| 2017 | $3,768 | $47,099 | $21,094 | $26,005 |
| 2016 | $3,322 | $36,433 | $17,512 | $18,921 |
| 2015 | $3,155 | $32,684 | $16,955 | $15,729 |
| 2014 | $3,086 | $32,684 | $16,955 | $15,729 |
Source: Public Records
Map
Nearby Homes
- 7401 Park Cir
- 7302 Island Cir
- 4697 Tanglewood Trail
- 4667 Ashfield Dr
- 7028 Indian Peaks Trail
- 4803 Briar Ridge Ct
- 4716 Berkshire Ct
- 4862 Silver Sage Ct
- 4953 Clubhouse Ct
- 7711 Devonshire Ct
- 4935 Sundance Square
- 4936 Clubhouse Cir
- 4872 Country Club Way
- 4993 Clubhouse Ct
- 7430 Clubhouse Rd
- 6686 Jay Rd
- 7264 Siena Way Unit C
- 7126 Cedarwood Cir
- 7134 Cedarwood Cir
- 5128 Buckingham Rd
