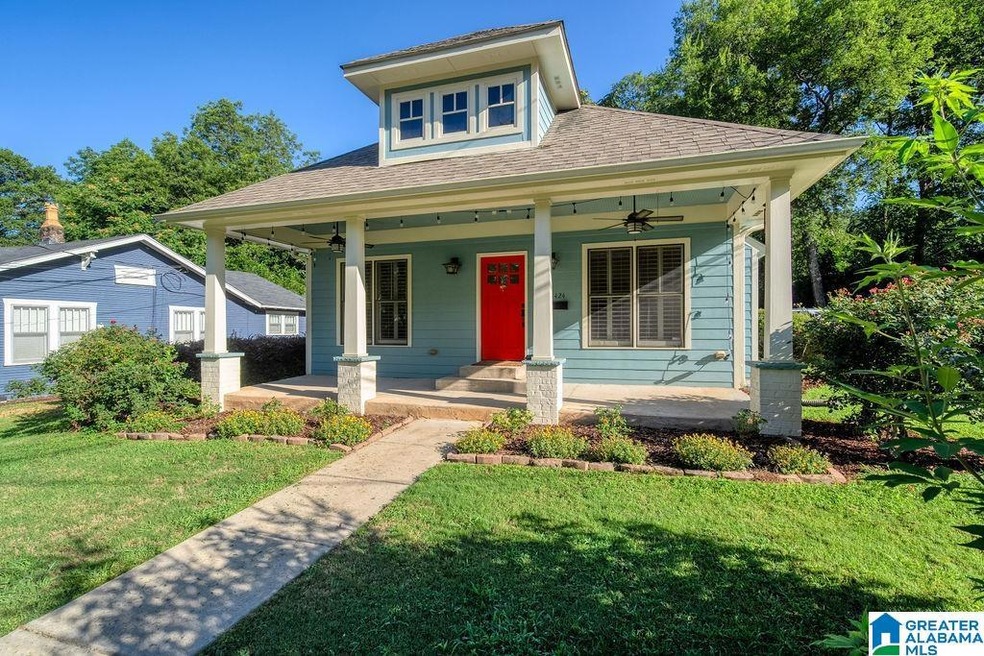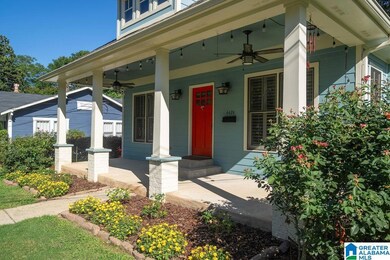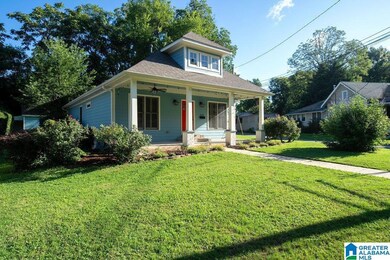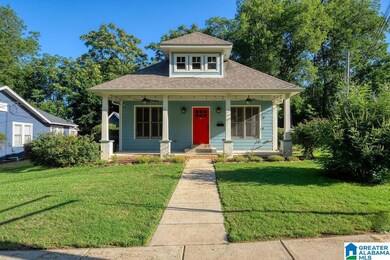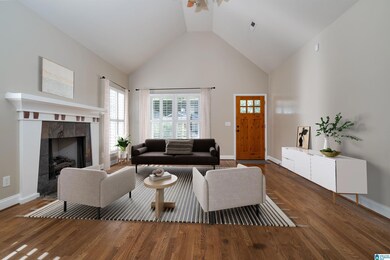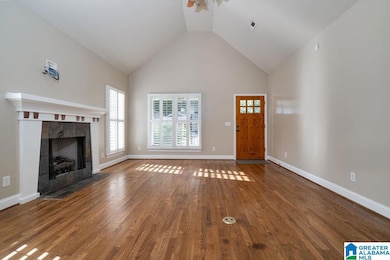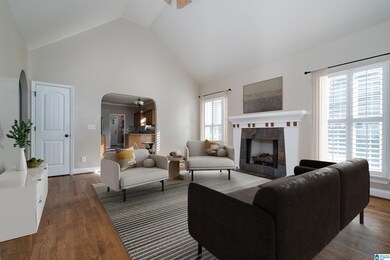
4424 7th Ave S Birmingham, AL 35222
Forest Park NeighborhoodHighlights
- Wind Turbine Power
- Cathedral Ceiling
- Attic
- Deck
- Wood Flooring
- Corner Lot
About This Home
As of October 2024IRRESISTABLE AVONDALE GEM! Discover your dream home in the heart of Avondale! This stunning, newer construction blends the area's cherished architectural style with modern conveniences, ensuring low maintenance costs and endless enjoyment. This one-level, 3-bed, 2-bath beauty on a corner lot features a fenced backyard perfect for pets and a handy storage building. The double-car width driveway and quiet neighborhood provide a serene escape. Enjoy mornings on the inviting front porch or private back deck, savoring coffee as you watch the world go by. Evenings are perfect for the cozy living room with vaulted ceilings and a gas fireplace. The stylish modern kitchen and baths will delight you. When you're ready for outdoor fun, Avondale Park and vibrant restaurants and entertainment are a short stroll away. Don't miss this rare opportunity! Schedule your showing today and fall in love with your new Avondale home. This is the one you've been waiting for!
Last Agent to Sell the Property
Keller Williams Realty Vestavia Listed on: 07/12/2024

Home Details
Home Type
- Single Family
Est. Annual Taxes
- $2,264
Year Built
- Built in 2008
Lot Details
- 0.25 Acre Lot
- Fenced Yard
- Corner Lot
Home Design
- Slab Foundation
- HardiePlank Siding
Interior Spaces
- 1,300 Sq Ft Home
- 1-Story Property
- Crown Molding
- Smooth Ceilings
- Cathedral Ceiling
- Ceiling Fan
- Recessed Lighting
- Ventless Fireplace
- Gas Log Fireplace
- Stone Fireplace
- Double Pane Windows
- ENERGY STAR Qualified Windows
- Window Treatments
- Insulated Doors
- Living Room with Fireplace
- Dining Room
- Home Security System
- Attic
Kitchen
- Breakfast Bar
- Stove
- Dishwasher
- Solid Surface Countertops
- Disposal
Flooring
- Wood
- Tile
Bedrooms and Bathrooms
- 3 Bedrooms
- Split Bedroom Floorplan
- Walk-In Closet
- 2 Full Bathrooms
- Split Vanities
- Bathtub and Shower Combination in Primary Bathroom
Laundry
- Laundry Room
- Laundry on main level
- Washer and Electric Dryer Hookup
Parking
- Garage on Main Level
- Driveway
- Off-Street Parking
Eco-Friendly Details
- Wind Turbine Power
Outdoor Features
- Deck
- Patio
- Porch
Schools
- Avondale Elementary School
- Putnam Middle School
- Woodlawn High School
Utilities
- Forced Air Heating and Cooling System
- Heating System Uses Gas
- Programmable Thermostat
- Gas Water Heater
Listing and Financial Details
- Visit Down Payment Resource Website
- Assessor Parcel Number 23-00-29-4-019-001.002
Ownership History
Purchase Details
Home Financials for this Owner
Home Financials are based on the most recent Mortgage that was taken out on this home.Purchase Details
Home Financials for this Owner
Home Financials are based on the most recent Mortgage that was taken out on this home.Purchase Details
Home Financials for this Owner
Home Financials are based on the most recent Mortgage that was taken out on this home.Similar Homes in the area
Home Values in the Area
Average Home Value in this Area
Purchase History
| Date | Type | Sale Price | Title Company |
|---|---|---|---|
| Warranty Deed | $385,000 | None Listed On Document | |
| Warranty Deed | $258,000 | -- | |
| Survivorship Deed | $218,000 | None Available |
Mortgage History
| Date | Status | Loan Amount | Loan Type |
|---|---|---|---|
| Open | $346,500 | New Conventional | |
| Previous Owner | $218,000 | New Conventional |
Property History
| Date | Event | Price | Change | Sq Ft Price |
|---|---|---|---|---|
| 10/21/2024 10/21/24 | Sold | $385,000 | -3.8% | $296 / Sq Ft |
| 09/05/2024 09/05/24 | Price Changed | $400,000 | -1.2% | $308 / Sq Ft |
| 08/12/2024 08/12/24 | Price Changed | $405,000 | -2.4% | $312 / Sq Ft |
| 07/12/2024 07/12/24 | For Sale | $415,000 | +60.9% | $319 / Sq Ft |
| 06/08/2016 06/08/16 | Sold | $258,000 | -0.4% | $198 / Sq Ft |
| 04/23/2016 04/23/16 | Pending | -- | -- | -- |
| 04/15/2016 04/15/16 | For Sale | $259,000 | -- | $199 / Sq Ft |
Tax History Compared to Growth
Tax History
| Year | Tax Paid | Tax Assessment Tax Assessment Total Assessment is a certain percentage of the fair market value that is determined by local assessors to be the total taxable value of land and additions on the property. | Land | Improvement |
|---|---|---|---|---|
| 2024 | $2,237 | $49,780 | -- | -- |
| 2022 | $2,264 | $32,220 | $18,300 | $13,920 |
| 2021 | $2,089 | $29,800 | $18,300 | $11,500 |
| 2020 | $2,034 | $29,030 | $15,000 | $14,030 |
| 2019 | $1,850 | $26,500 | $0 | $0 |
| 2018 | $1,528 | $22,060 | $0 | $0 |
| 2017 | $1,342 | $19,500 | $0 | $0 |
| 2016 | $1,316 | $19,140 | $0 | $0 |
| 2015 | $1,316 | $19,140 | $0 | $0 |
| 2014 | $1,219 | $18,500 | $0 | $0 |
| 2013 | $1,219 | $18,500 | $0 | $0 |
Agents Affiliated with this Home
-
Andrea Hubbert

Seller's Agent in 2024
Andrea Hubbert
Keller Williams Realty Vestavia
(205) 902-8336
4 in this area
55 Total Sales
-
Sonia Treadwell

Buyer's Agent in 2024
Sonia Treadwell
Keller Williams Trussville
(205) 966-2420
1 in this area
77 Total Sales
-
Brian Boehm

Seller's Agent in 2016
Brian Boehm
RealtySouth
(205) 238-8154
30 in this area
322 Total Sales
-

Buyer's Agent in 2016
Jason Coy Turner
RealtySouth
(205) 612-4353
2 in this area
43 Total Sales
Map
Source: Greater Alabama MLS
MLS Number: 21391195
APN: 23-00-29-4-019-001.002
- 4411 7th Ave S
- 4232 6th Ave S
- 4300 Linwood Dr
- 4608 7th Ct S
- 4365 2nd Ave S
- 4225 4th Ave S
- 739 47th St S
- 4603 Clairmont Ave S
- 4336 2nd Ave S
- 768 47th Place S
- 772 47th Place S
- 4312 2nd Ave S Unit 22
- 720 Linwood Rd
- 4253 2nd Ave S
- 4709 6th Ave S Unit 27
- 4236 2nd Ave S Unit 13
- 4713 9th Ave S
- 4213 Overlook Dr
- 4763 7th Ct S
- 4817 3rd Ave S
