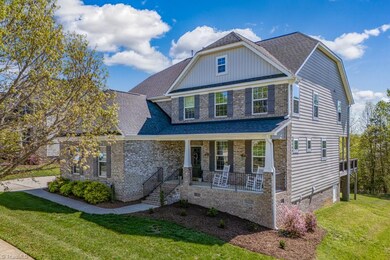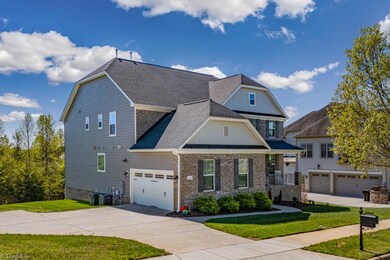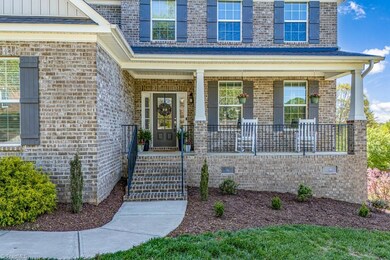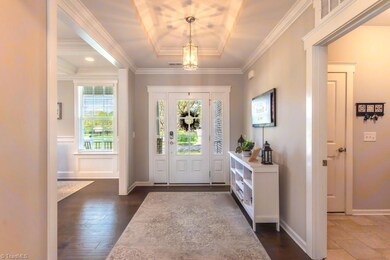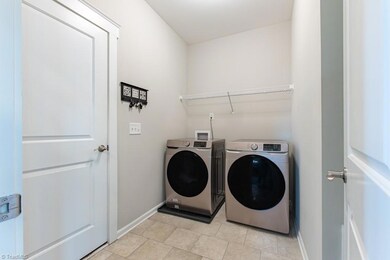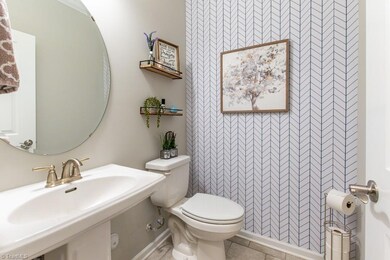
4424 Bonnie Loch Dr Burlington, NC 27215
Highlights
- Outdoor Pool
- Main Floor Primary Bedroom
- Second Washer
- Transitional Architecture
- Attic
- <<doubleOvenToken>>
About This Home
As of May 2025Stunning 5BR, 3.5BA home in Mackintosh on the Lake with 3,646 sq ft of beautifully designed living space! Main-level primary suite includes dual sinks, makeup vanity, tile walk-in shower, garden tub & huge WIC. Gourmet eat-in kitchen features granite countertops, island, stainless gas cooktop, double wall ovens, pantry & fridge (included). Great room w/ cozy gas fireplace & stone surround. Formal dining with coffered ceiling & wainscoting. Upstairs offers 4 spacious bedrooms, 2 full baths, a large game/entertainment room, plus a dedicated office. Two laundry rooms on each level (1 W/D set conveys). Covered rear porch & deck with seasonal water view. Side-entry 2-car garage. Community amenities include pool, tennis, volleyball, playground, 20+ miles of sidewalks, and a resort-style clubhouse. Prime location between the Triad & Triangle—minutes to shopping, dining & more! Don't miss this rare opportunity to own a move-in ready home in one of Burlington’s most sought-after neighborhoods!
Last Agent to Sell the Property
RE/MAX DIAMOND REALTY License #322230 Listed on: 04/11/2025

Home Details
Home Type
- Single Family
Est. Annual Taxes
- $5,897
Year Built
- Built in 2020
Lot Details
- 0.36 Acre Lot
- Lot Dimensions are 158.5' x 100'
HOA Fees
- $85 Monthly HOA Fees
Parking
- 2 Car Attached Garage
- Side Facing Garage
- Driveway
Home Design
- Transitional Architecture
- Brick Exterior Construction
- Vinyl Siding
Interior Spaces
- 3,646 Sq Ft Home
- Property has 2 Levels
- Ceiling Fan
- Insulated Windows
- Insulated Doors
- Great Room with Fireplace
- Pull Down Stairs to Attic
Kitchen
- <<doubleOvenToken>>
- Gas Cooktop
- Dishwasher
- Kitchen Island
- Disposal
Flooring
- Carpet
- Tile
- Vinyl
Bedrooms and Bathrooms
- 5 Bedrooms
- Primary Bedroom on Main
- Separate Shower
Laundry
- Second Washer
- Dryer Hookup
- Second Dryer Hookup
- Second Washer Hookup
Outdoor Features
- Outdoor Pool
- Porch
Schools
- Eastern Guilford Middle School
- Eastern Guilford High School
Utilities
- Forced Air Heating and Cooling System
- Heating System Uses Natural Gas
- Tankless Water Heater
- Gas Water Heater
Listing and Financial Details
- Tax Lot 115
- Assessor Parcel Number 103161
- 1% Total Tax Rate
Community Details
Overview
- Mackintosh On The Lake Subdivision
Recreation
- Community Pool
Ownership History
Purchase Details
Home Financials for this Owner
Home Financials are based on the most recent Mortgage that was taken out on this home.Purchase Details
Home Financials for this Owner
Home Financials are based on the most recent Mortgage that was taken out on this home.Purchase Details
Similar Homes in Burlington, NC
Home Values in the Area
Average Home Value in this Area
Purchase History
| Date | Type | Sale Price | Title Company |
|---|---|---|---|
| Warranty Deed | $599,000 | None Listed On Document | |
| Warranty Deed | $599,000 | None Listed On Document | |
| Warranty Deed | $460,000 | None Available | |
| Deed | $3,780,000 | -- |
Mortgage History
| Date | Status | Loan Amount | Loan Type |
|---|---|---|---|
| Previous Owner | $414,726 | VA | |
| Previous Owner | $319,000 | Construction | |
| Previous Owner | $32,875 | Unknown |
Property History
| Date | Event | Price | Change | Sq Ft Price |
|---|---|---|---|---|
| 05/27/2025 05/27/25 | Sold | $599,000 | -2.6% | $164 / Sq Ft |
| 04/26/2025 04/26/25 | Pending | -- | -- | -- |
| 04/11/2025 04/11/25 | For Sale | $615,000 | -- | $169 / Sq Ft |
Tax History Compared to Growth
Tax History
| Year | Tax Paid | Tax Assessment Tax Assessment Total Assessment is a certain percentage of the fair market value that is determined by local assessors to be the total taxable value of land and additions on the property. | Land | Improvement |
|---|---|---|---|---|
| 2023 | $5,897 | $485,700 | $55,000 | $430,700 |
| 2022 | $6,449 | $485,700 | $55,000 | $430,700 |
| 2021 | $5,619 | $423,200 | $55,000 | $368,200 |
| 2020 | $730 | $55,000 | $55,000 | $0 |
| 2019 | $730 | $55,000 | $0 | $0 |
| 2018 | $727 | $55,000 | $0 | $0 |
| 2017 | $730 | $55,000 | $0 | $0 |
| 2016 | $734 | $55,000 | $0 | $0 |
| 2015 | $737 | $55,000 | $0 | $0 |
| 2014 | $743 | $55,000 | $0 | $0 |
Agents Affiliated with this Home
-
Laura Countiss

Seller's Agent in 2025
Laura Countiss
RE/MAX
(336) 269-4883
93 Total Sales
-
Marlo Countiss

Seller Co-Listing Agent in 2025
Marlo Countiss
RE/MAX
(336) 269-5292
244 Total Sales
-
Amy Klutz

Buyer's Agent in 2025
Amy Klutz
NorthGroup Real Estate
(619) 341-3127
102 Total Sales
Map
Source: Triad MLS
MLS Number: 1176708
APN: 0103161

