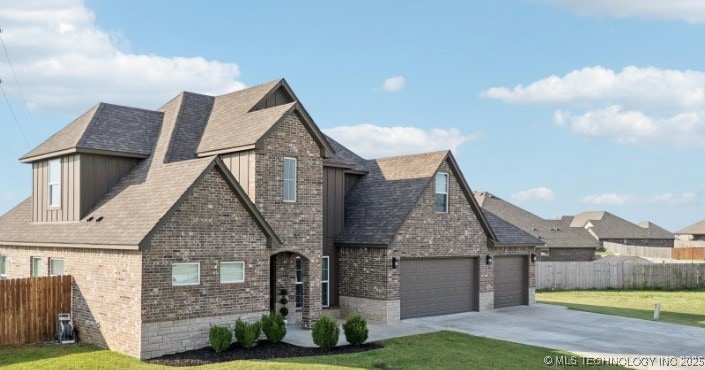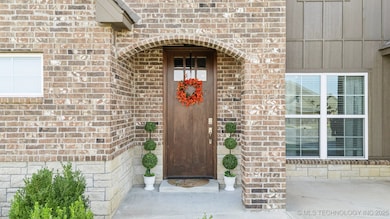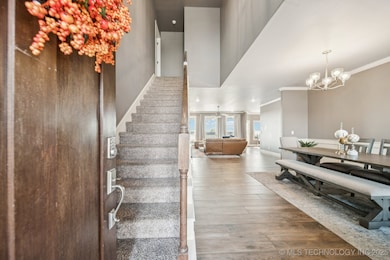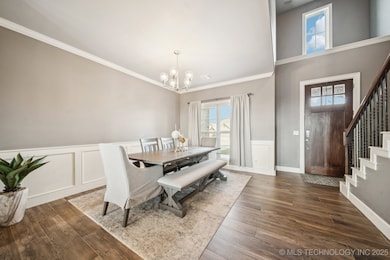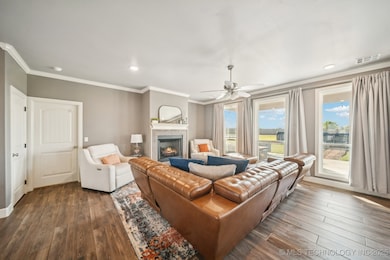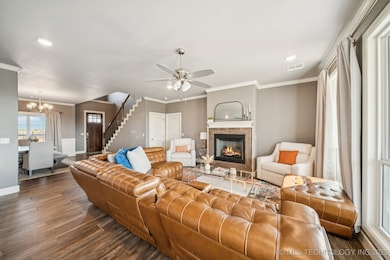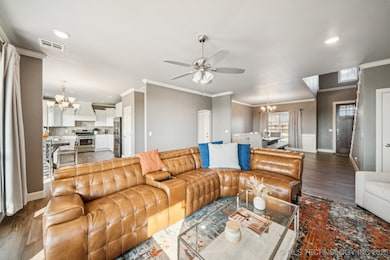4424 E 130th St N Skiatook, OK 74070
Estimated payment $2,913/month
Highlights
- Vaulted Ceiling
- Attic
- Covered Patio or Porch
- Herald Elementary School Rated A
- Granite Countertops
- 4 Car Attached Garage
About This Home
REDUCED... SELLER HAS FOUND THEIR NEXT HOME!!! SOUGHT AFTER COOPER LANDING ADDITION this 4BDRM + GAMEROOM + FORMAL DINING
ROOM/2 FULL BATH & 1 HALF GUEST BATH DOWNSTAIRS off of kitchen / 4 CAR TANDEM GARAGE situated on .89 +/- ACRE FULL PRIVACY FENCED LOT
w/DOUBLE GATE =($15K) FOAM INSULATED= LOW UTILITY BILLS, Open kitchen with granite countertops, freshly painted shaker-style cabinetry,
stainless steel appliances, oversized pantry w/ a BIG FAMILY IN MIND! MINUTES TO SKIATOOK LAKE, EASY ACCESS TO HWY 75 perfect if you work
downtown Tulsa or Bartlesville! LOCATION & CONVENIENCE can't be beat.
The spacious living room perfect or OVERSIZED FURNITURE boasts a cozy gas fireplace and soaring vaulted ceiling, while the private main-floor primary
suite decorative accent wall includes a spa-like bath with soaking tub, tile shower, and double vanities. Upstairs, you will find three additional bedrooms
and a large game room & many storage closets!!! PERFECT if you have teenagers that need their own space.
Energy-efficient upgrades include foam insulation and a tankless water heater. Outdoor living is just as inviting, front and back covered porch, grand
arched entrance, above ground pool (can be removed w/accepted contract and an oversized 4-car Tandem garage (small garage is 2 car deep)! Better than
new, FULL BRICK & PICTURE PERFECT ready for her new owners! Make YOUR appointment TODAY! Interest Rates just went down take advantage!
Home Details
Home Type
- Single Family
Est. Annual Taxes
- $5,313
Year Built
- Built in 2021
Lot Details
- 0.89 Acre Lot
- East Facing Home
- Landscaped
- Sprinkler System
HOA Fees
- $15 Monthly HOA Fees
Parking
- 4 Car Attached Garage
- Driveway
Home Design
- Brick Exterior Construction
- Slab Foundation
- Wood Frame Construction
- Fiberglass Roof
- Asphalt
Interior Spaces
- 2,590 Sq Ft Home
- 2-Story Property
- Vaulted Ceiling
- Ceiling Fan
- Fireplace With Gas Starter
- Vinyl Clad Windows
- Insulated Doors
- Fire and Smoke Detector
- Washer Hookup
- Attic
Kitchen
- Oven
- Range
- Microwave
- Dishwasher
- Granite Countertops
- Disposal
Flooring
- Carpet
- Tile
Bedrooms and Bathrooms
- 4 Bedrooms
- Soaking Tub
Eco-Friendly Details
- Energy-Efficient Insulation
- Energy-Efficient Doors
Outdoor Features
- Covered Patio or Porch
Schools
- Collinsville Elementary School
- Collinsville High School
Utilities
- Zoned Heating and Cooling
- Multiple Heating Units
- Heating System Uses Gas
- Tankless Water Heater
- Gas Water Heater
- Aerobic Septic System
- Phone Available
Community Details
- Cooper Landing Subdivision
- Greenbelt
Map
Home Values in the Area
Average Home Value in this Area
Tax History
| Year | Tax Paid | Tax Assessment Tax Assessment Total Assessment is a certain percentage of the fair market value that is determined by local assessors to be the total taxable value of land and additions on the property. | Land | Improvement |
|---|---|---|---|---|
| 2024 | $4,447 | $46,069 | $2,915 | $43,154 |
| 2023 | $4,447 | $39,050 | $2,915 | $36,135 |
| 2022 | $4,443 | $39,050 | $2,915 | $36,135 |
| 2021 | $336 | $2,915 | $2,915 | $0 |
| 2020 | $18 | $156 | $156 | $0 |
| 2019 | $18 | $156 | $156 | $0 |
| 2018 | $18 | $156 | $156 | $0 |
| 2017 | $18 | $156 | $156 | $0 |
| 2016 | $17 | $156 | $156 | $0 |
| 2015 | $17 | $156 | $156 | $0 |
| 2014 | $17 | $156 | $156 | $0 |
Property History
| Date | Event | Price | List to Sale | Price per Sq Ft | Prior Sale |
|---|---|---|---|---|---|
| 11/12/2025 11/12/25 | Price Changed | $464,900 | -0.6% | $179 / Sq Ft | |
| 10/08/2025 10/08/25 | Price Changed | $467,900 | -0.4% | $181 / Sq Ft | |
| 09/26/2025 09/26/25 | Price Changed | $470,000 | -1.0% | $181 / Sq Ft | |
| 09/19/2025 09/19/25 | For Sale | $474,900 | +23.4% | $183 / Sq Ft | |
| 04/03/2023 04/03/23 | Sold | $385,000 | -1.3% | $158 / Sq Ft | View Prior Sale |
| 03/01/2023 03/01/23 | Pending | -- | -- | -- | |
| 02/27/2023 02/27/23 | For Sale | $389,900 | +9.9% | $160 / Sq Ft | |
| 12/06/2021 12/06/21 | Sold | $354,900 | 0.0% | -- | View Prior Sale |
| 08/10/2021 08/10/21 | Pending | -- | -- | -- | |
| 08/10/2021 08/10/21 | For Sale | $354,999 | -- | -- |
Purchase History
| Date | Type | Sale Price | Title Company |
|---|---|---|---|
| Warranty Deed | $385,000 | Apex Title | |
| Warranty Deed | $355,000 | Apex Ttl & Closing Svcs Llc | |
| Deed | $4,000 | None Available |
Mortgage History
| Date | Status | Loan Amount | Loan Type |
|---|---|---|---|
| Open | $308,000 | New Conventional |
Source: MLS Technology
MLS Number: 2540104
APN: 87340-23-33-49510
- 12860 N 44th East Ave
- 4011 E 127th St N
- 13538 N 60th E Place
- 13824 N 54th East Ave
- 5815 E 136th St N
- Leighton Plan at Stone Lake
- Luna Plan at Stone Lake
- Phoenix Plan at Stone Lake
- Harper Plan at Stone Lake
- Beckett Plan at Stone Lake
- Delaney Plan at Stone Lake
- Juniper Plan at Stone Lake
- Yorkshire Plan at Stone Lake
- Berkshire Plan at Stone Lake
- Maxwell Plan at Stone Lake
- Sawyer Plan at Stone Lake
- Owen Plan at Stone Lake
- Adeline Plan at Stone Lake
- Redbud Plan at Stone Lake
- Eden Plan at Stone Lake
- 7316 E 141st St N
- 14109 N 74th E Ave
- 10912 E 119th St N
- 9803 E 96th St N
- 10304 E 98th St N
- 10703 N Garnett Rd
- 9715 E 92nd St N
- 8360 E 86th St N
- 1202 W Oak St
- 10809 N 121st East Ave
- 10301 E 92nd St N
- 8748 N Mingo Rd
- 8751 N 97th Ave E
- 13441 N 132nd East Ave
- 12700 E 100th St N
- 501-603 N Carlsbad St
- 504 N Dogwood St
- 112 W 2nd St Unit D
- 112 W 2nd St Unit F
- 4266 W Village Park Dr
