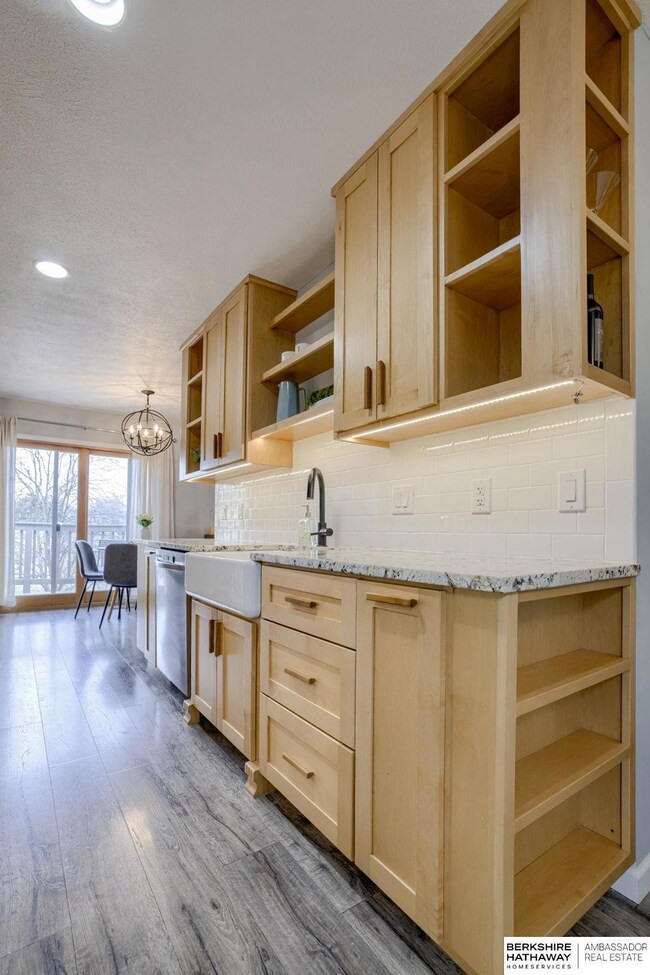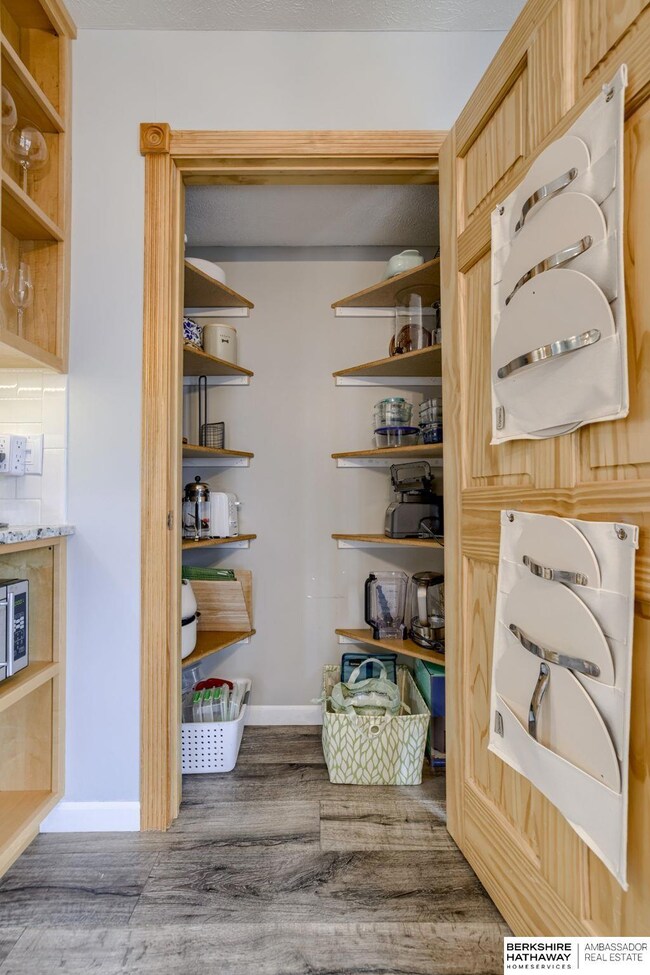
4424 Hallcliffe Rd Lincoln, NE 68516
Estimated payment $2,214/month
Highlights
- Deck
- Ranch Style House
- Patio
- Humann Elementary School Rated A-
- 2 Car Attached Garage
- Forced Air Heating and Cooling System
About This Home
Charming and well-maintained 3 bed, 2 bath, 2 stall garage, 1 story ranch located in South Lincoln . Main level includes 2 bedrooms, 3/4 bath, living area, and a beautiful kitchen, perfectly finished with handmade maple cabinets, tile backsplash, granite countertops and stainless steel appliances, all staying! The walkout basement is fully finished with an additional bedroom, large family room and a separate rec room, laundry room and full bathroom. Backyard is fully fenced with a large patio and spacious deck for entertaining. Schedule a showing today!
Home Details
Home Type
- Single Family
Est. Annual Taxes
- $3,636
Year Built
- Built in 1974
Lot Details
- 8,672 Sq Ft Lot
- Lot Dimensions are 60 x 119 x 87 x 120
- Property is Fully Fenced
- Chain Link Fence
HOA Fees
- $8 Monthly HOA Fees
Parking
- 2 Car Attached Garage
- Garage Door Opener
Home Design
- Ranch Style House
- Composition Roof
- Vinyl Siding
- Concrete Perimeter Foundation
Interior Spaces
- Ceiling Fan
Kitchen
- Oven or Range
- Dishwasher
- Disposal
Bedrooms and Bathrooms
- 3 Bedrooms
Laundry
- Dryer
- Washer
Basement
- Walk-Out Basement
- Basement Windows
Outdoor Features
- Deck
- Patio
Schools
- Humann Elementary School
- Pound Middle School
- Lincoln Southeast High School
Utilities
- Forced Air Heating and Cooling System
- Heating System Uses Gas
- Water Softener
- Cable TV Available
Community Details
- Briarhurst Subdivision
Listing and Financial Details
- Assessor Parcel Number 1608310014000
Map
Home Values in the Area
Average Home Value in this Area
Tax History
| Year | Tax Paid | Tax Assessment Tax Assessment Total Assessment is a certain percentage of the fair market value that is determined by local assessors to be the total taxable value of land and additions on the property. | Land | Improvement |
|---|---|---|---|---|
| 2024 | $3,636 | $263,100 | $63,300 | $199,800 |
| 2023 | $4,410 | $263,100 | $63,300 | $199,800 |
| 2022 | $4,446 | $223,100 | $49,500 | $173,600 |
| 2021 | $4,206 | $223,100 | $49,500 | $173,600 |
| 2020 | $3,866 | $202,300 | $49,500 | $152,800 |
| 2019 | $3,866 | $202,300 | $49,500 | $152,800 |
| 2018 | $3,319 | $172,900 | $49,500 | $123,400 |
| 2017 | $3,349 | $172,900 | $49,500 | $123,400 |
| 2016 | $3,034 | $155,800 | $44,000 | $111,800 |
| 2015 | $3,013 | $155,800 | $44,000 | $111,800 |
| 2014 | $2,845 | $146,300 | $50,600 | $95,700 |
| 2013 | -- | $146,300 | $50,600 | $95,700 |
Property History
| Date | Event | Price | Change | Sq Ft Price |
|---|---|---|---|---|
| 03/17/2025 03/17/25 | Pending | -- | -- | -- |
| 03/17/2025 03/17/25 | For Sale | $339,900 | +19.3% | $165 / Sq Ft |
| 06/18/2021 06/18/21 | Sold | $285,000 | 0.0% | $138 / Sq Ft |
| 04/25/2021 04/25/21 | Pending | -- | -- | -- |
| 04/17/2021 04/17/21 | For Sale | $284,900 | -- | $138 / Sq Ft |
Purchase History
| Date | Type | Sale Price | Title Company |
|---|---|---|---|
| Warranty Deed | $285,000 | Ambassador Title Svcs | |
| Quit Claim Deed | $102,000 | Dca Title | |
| Interfamily Deed Transfer | -- | Dca Title | |
| Survivorship Deed | $129,000 | -- |
Mortgage History
| Date | Status | Loan Amount | Loan Type |
|---|---|---|---|
| Open | $213,750 | New Conventional | |
| Previous Owner | $166,800 | New Conventional | |
| Previous Owner | $146,800 | New Conventional | |
| Previous Owner | $103,000 | No Value Available |
Similar Homes in Lincoln, NE
Source: Great Plains Regional MLS
MLS Number: 22505001
APN: 16-08-310-014-000
- 7500 Jimmie Ave
- 7622 Vera Dr
- 4241 Briarpark Dr
- 5327 Stonecliffe Dr
- 4319 Abbott Rd
- 8730 Dragonfly Ln
- 8811 Dragonfly Ln
- 8710 Dragonfly Ln
- 8700 Dragonfly Ln
- 8810 Dragonfly Ln
- 5141 S 37th St
- 6030 S 41st St
- 4741 S 47th St
- 5021 Bellhaven Dr
- 4600 Faulkner Ct
- 3410 Wildbriar Ln
- 4545 S 39th St
- 7501 S 49th St
- 4219 Browning St
- 4509 S 49th St






