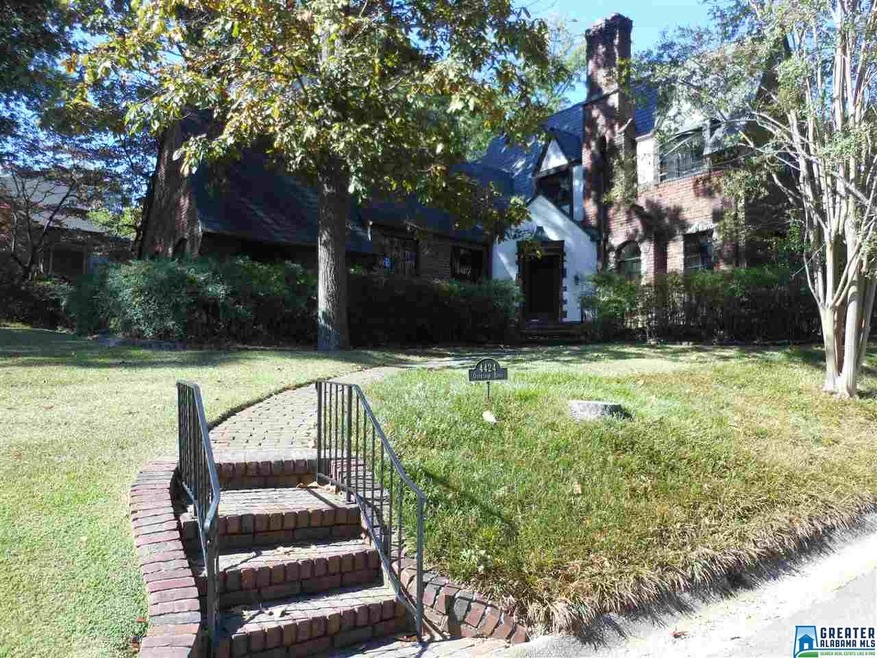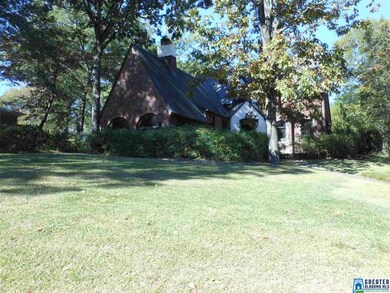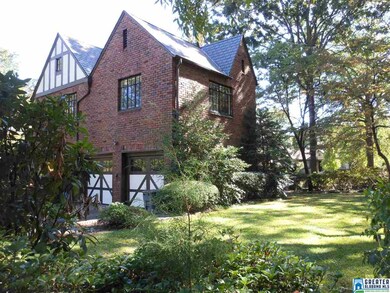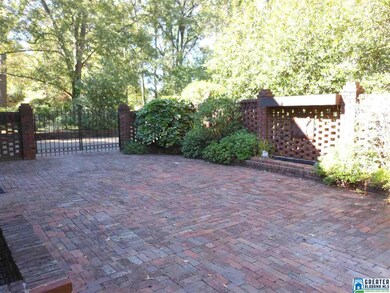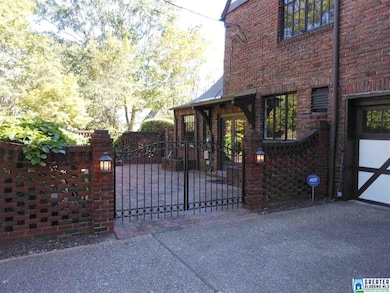
4424 Overlook Rd Birmingham, AL 35222
Forest Park NeighborhoodHighlights
- Cathedral Ceiling
- Attic
- Stone Countertops
- Wood Flooring
- Corner Lot
- Screened Porch
About This Home
As of October 2020The house you have always wanted to own is now on the market! Gorgeous English Tudor home on a large level tree shaded lot. Main level features Living room with limestone fireplace, built in bookshelves, vaulted ceilings, hardwood floors and access to screened in porch, foyer with original tile, spacious dining room with hardwood floors - Arches - Study with hardwood floors overlooks gated brick patio with fountain. Enter the custom designed kitchen (2013) featuring raised panel maple cabinets, granite countertops, tile back splash, stainless steel appliances, Jen-Aire cooktop, Kitchenaid convection microwave, wall oven and tile floor. Large breakfast area plus access to brick patio. Powder room and main level 2 car garage. Upstairs features 3 BR and 2 BA, cedar lined closets, casement windows are originals in home. Slate roof- original with added Copper Valleys. AC & Heating in 2005. So convenient to UAB and Avondale Entertainment District. Walk to park and restaurants in Forest Park.
Last Agent to Sell the Property
Pat Logan
RealtySouth-MB-Crestline License #000006036 Listed on: 10/14/2016
Home Details
Home Type
- Single Family
Est. Annual Taxes
- $5,195
Year Built
- 1927
Lot Details
- Corner Lot
- Sprinkler System
- Few Trees
Parking
- 2 Car Attached Garage
- Rear-Facing Garage
- Driveway
- Off-Street Parking
Home Design
- Slab Foundation
- Stucco
Interior Spaces
- 2-Story Property
- Crown Molding
- Smooth Ceilings
- Cathedral Ceiling
- Ceiling Fan
- Recessed Lighting
- Wood Burning Fireplace
- Stone Fireplace
- Window Treatments
- Living Room with Fireplace
- Dining Room
- Home Office
- Screened Porch
- Utility Room in Garage
- Pull Down Stairs to Attic
- Home Security System
Kitchen
- Convection Oven
- Electric Oven
- Gas Cooktop
- Stove
- Built-In Microwave
- Dishwasher
- Stainless Steel Appliances
- Stone Countertops
- Disposal
Flooring
- Wood
- Wood Under Carpet
- Tile
Bedrooms and Bathrooms
- 3 Bedrooms
- Primary Bedroom Upstairs
- Walk-In Closet
- Bathtub and Shower Combination in Primary Bathroom
- Linen Closet In Bathroom
Laundry
- Laundry Room
- Laundry on main level
- Laundry in Garage
- Sink Near Laundry
- Washer and Electric Dryer Hookup
Basement
- Partial Basement
- Crawl Space
Eco-Friendly Details
- ENERGY STAR/CFL/LED Lights
Outdoor Features
- Patio
- Exterior Lighting
Utilities
- Two cooling system units
- SEER Rated 13-15 Air Conditioning Units
- Two Heating Systems
- Heating System Uses Gas
- Programmable Thermostat
- Gas Water Heater
Listing and Financial Details
- Assessor Parcel Number 23-00-32-1-005-075.000
Ownership History
Purchase Details
Home Financials for this Owner
Home Financials are based on the most recent Mortgage that was taken out on this home.Purchase Details
Home Financials for this Owner
Home Financials are based on the most recent Mortgage that was taken out on this home.Purchase Details
Purchase Details
Similar Homes in Birmingham, AL
Home Values in the Area
Average Home Value in this Area
Purchase History
| Date | Type | Sale Price | Title Company |
|---|---|---|---|
| Warranty Deed | $760,000 | -- | |
| Warranty Deed | $513,000 | -- | |
| Interfamily Deed Transfer | -- | -- | |
| Interfamily Deed Transfer | -- | -- |
Mortgage History
| Date | Status | Loan Amount | Loan Type |
|---|---|---|---|
| Previous Owner | $50,787 | Unknown | |
| Previous Owner | $410,400 | New Conventional | |
| Previous Owner | $275,000 | Unknown |
Property History
| Date | Event | Price | Change | Sq Ft Price |
|---|---|---|---|---|
| 10/28/2020 10/28/20 | Sold | $760,000 | +12.6% | $242 / Sq Ft |
| 10/16/2020 10/16/20 | Pending | -- | -- | -- |
| 10/15/2020 10/15/20 | For Sale | $675,000 | +31.6% | $215 / Sq Ft |
| 12/19/2016 12/19/16 | Sold | $513,000 | -6.5% | $183 / Sq Ft |
| 11/03/2016 11/03/16 | Pending | -- | -- | -- |
| 10/14/2016 10/14/16 | For Sale | $548,755 | -- | $195 / Sq Ft |
Tax History Compared to Growth
Tax History
| Year | Tax Paid | Tax Assessment Tax Assessment Total Assessment is a certain percentage of the fair market value that is determined by local assessors to be the total taxable value of land and additions on the property. | Land | Improvement |
|---|---|---|---|---|
| 2024 | $5,195 | $82,040 | -- | -- |
| 2022 | $5,488 | $76,680 | $36,500 | $40,180 |
| 2021 | $4,417 | $61,920 | $36,500 | $25,420 |
| 2020 | $4,329 | $60,690 | $36,500 | $24,190 |
| 2019 | $4,061 | $64,200 | $0 | $0 |
| 2018 | $4,297 | $60,260 | $0 | $0 |
| 2017 | $4,243 | $59,520 | $0 | $0 |
| 2016 | $4,154 | $58,280 | $0 | $0 |
| 2015 | $4,154 | $58,280 | $0 | $0 |
| 2014 | $3,670 | $55,220 | $0 | $0 |
| 2013 | $3,670 | $55,220 | $0 | $0 |
Agents Affiliated with this Home
-
Stephanie Robinson

Seller's Agent in 2020
Stephanie Robinson
RealtySouth
(205) 870-5420
9 in this area
392 Total Sales
-
Jan Camp

Buyer's Agent in 2020
Jan Camp
RealtySouth
(205) 807-0772
1 in this area
1 Total Sale
-
P
Seller's Agent in 2016
Pat Logan
RealtySouth
Map
Source: Greater Alabama MLS
MLS Number: 765257
APN: 23-00-32-1-005-075.000
- 720 Linwood Rd
- 4603 Clairmont Ave S
- 4300 Linwood Dr
- 4213 Overlook Dr
- 4411 7th Ave S
- 849 42nd St S
- 3932 Clairmont Ave Unit 3932 and 3934
- 844 42nd St S
- 4232 6th Ave S
- 4713 9th Ave S
- 739 47th St S
- 4011 Clairmont Ave S
- 4608 7th Ct S
- 772 47th Place S
- 768 47th Place S
- 4225 4th Ave S
- 1016 42nd St S Unit A
- 4804 Lincrest Dr
- 4253 2nd Ave S
- 4236 2nd Ave S Unit 13
