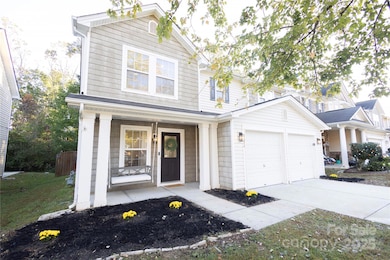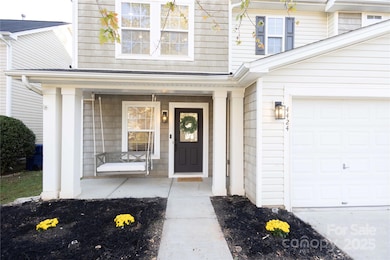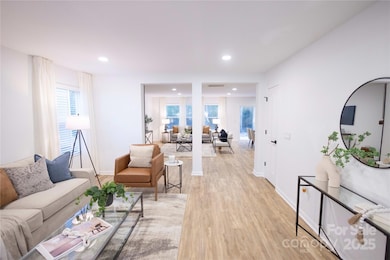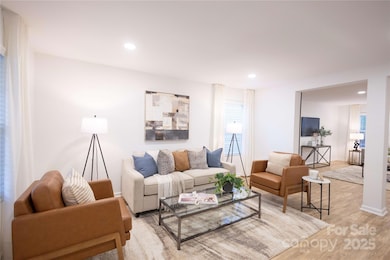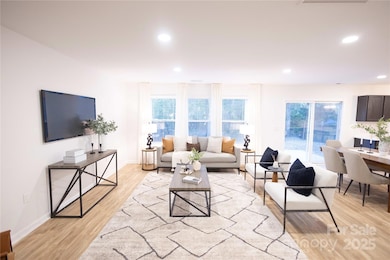
4424 Red Hook Rd Monroe, NC 28110
Highlights
- Fireplace
- Central Heating and Cooling System
- 2 Car Garage
- Rocky River Elementary School Rated A-
About This Home
As of June 2025This beautifully renovated 4-bedroom home offers modern comfort and style throughout. The open-concept living spaces are bright and airy, with fresh, contemporary finishes that create a welcoming ambiance. The kitchen is a chef's dream, featuring sleek countertops, perfect for cooking and entertaining. The kitchen is truly a standout feature, highlighted by a huge island that's perfect for both meal prep and casual gatherings. With plenty of space for seating, it's an ideal spot to gather while you cook or enjoy a cup of coffee.
The primary suite in this home is truly a retreat, offering a serene and luxurious escape from the everyday. The suite includes a generous closet, perfect for organizing and storing your wardrobe. This home also comes with a convenient Tesla charger in the garage, making it easy to power up your electric vehicle right at home. As a bonus, the community offers a beautiful, well-maintained pool, perfect for relaxing or enjoying a swim on warm days.
Last Agent to Sell the Property
McClure Group Realty LLC Brokerage Email: Lkwietniewski@mccluregrouprealty.com License #345309 Listed on: 10/17/2024
Home Details
Home Type
- Single Family
Est. Annual Taxes
- $1,568
Year Built
- Built in 2005
HOA Fees
- $42 Monthly HOA Fees
Parking
- 2 Car Garage
- Driveway
Home Design
- Slab Foundation
- Vinyl Siding
Interior Spaces
- 2-Story Property
- Fireplace
Kitchen
- Electric Oven
- Dishwasher
Bedrooms and Bathrooms
- 4 Bedrooms
Additional Features
- Property is zoned AG2
- Central Heating and Cooling System
Community Details
- Cedar Management Association, Phone Number (704) 644-8808
- St Johns Forest Subdivision
Listing and Financial Details
- Assessor Parcel Number 09-402-511
Ownership History
Purchase Details
Home Financials for this Owner
Home Financials are based on the most recent Mortgage that was taken out on this home.Purchase Details
Home Financials for this Owner
Home Financials are based on the most recent Mortgage that was taken out on this home.Purchase Details
Purchase Details
Home Financials for this Owner
Home Financials are based on the most recent Mortgage that was taken out on this home.Similar Homes in Monroe, NC
Home Values in the Area
Average Home Value in this Area
Purchase History
| Date | Type | Sale Price | Title Company |
|---|---|---|---|
| Warranty Deed | $390,000 | None Listed On Document | |
| Special Warranty Deed | $342,500 | None Listed On Document | |
| Warranty Deed | $159,000 | None Available | |
| Special Warranty Deed | $161,000 | None Available |
Mortgage History
| Date | Status | Loan Amount | Loan Type |
|---|---|---|---|
| Open | $366,600 | New Conventional | |
| Previous Owner | $161,453 | FHA | |
| Previous Owner | $159,199 | FHA |
Property History
| Date | Event | Price | Change | Sq Ft Price |
|---|---|---|---|---|
| 06/20/2025 06/20/25 | Sold | $390,000 | -4.8% | $178 / Sq Ft |
| 05/01/2025 05/01/25 | Price Changed | $409,500 | -1.2% | $186 / Sq Ft |
| 04/10/2025 04/10/25 | Price Changed | $414,500 | -0.1% | $189 / Sq Ft |
| 12/02/2024 12/02/24 | Price Changed | $415,000 | -1.1% | $189 / Sq Ft |
| 11/13/2024 11/13/24 | Price Changed | $419,500 | -1.1% | $191 / Sq Ft |
| 11/02/2024 11/02/24 | Price Changed | $424,000 | +88.5% | $193 / Sq Ft |
| 10/17/2024 10/17/24 | For Sale | $224,900 | -34.3% | $102 / Sq Ft |
| 09/18/2024 09/18/24 | Sold | $342,500 | -4.8% | $163 / Sq Ft |
| 07/25/2024 07/25/24 | Price Changed | $359,900 | -2.7% | $172 / Sq Ft |
| 06/25/2024 06/25/24 | For Sale | $369,900 | 0.0% | $177 / Sq Ft |
| 05/16/2019 05/16/19 | Rented | $1,540 | 0.0% | -- |
| 05/09/2019 05/09/19 | Price Changed | $1,540 | -0.3% | $1 / Sq Ft |
| 04/23/2019 04/23/19 | Price Changed | $1,545 | -4.9% | $1 / Sq Ft |
| 04/03/2019 04/03/19 | Price Changed | $1,625 | -4.4% | $1 / Sq Ft |
| 02/08/2019 02/08/19 | Price Changed | $1,700 | -11.0% | $1 / Sq Ft |
| 01/11/2019 01/11/19 | For Rent | $1,910 | +5.5% | -- |
| 07/12/2018 07/12/18 | Rented | $1,810 | +10.0% | -- |
| 07/02/2018 07/02/18 | For Rent | $1,645 | +17.5% | -- |
| 08/01/2015 08/01/15 | Rented | $1,400 | 0.0% | -- |
| 07/28/2015 07/28/15 | Under Contract | -- | -- | -- |
| 07/27/2015 07/27/15 | For Rent | $1,400 | 0.0% | -- |
| 10/30/2013 10/30/13 | Rented | $1,400 | 0.0% | -- |
| 10/30/2013 10/30/13 | For Rent | $1,400 | -- | -- |
Tax History Compared to Growth
Tax History
| Year | Tax Paid | Tax Assessment Tax Assessment Total Assessment is a certain percentage of the fair market value that is determined by local assessors to be the total taxable value of land and additions on the property. | Land | Improvement |
|---|---|---|---|---|
| 2024 | $1,568 | $240,600 | $44,900 | $195,700 |
| 2023 | $1,540 | $240,600 | $44,900 | $195,700 |
| 2022 | $1,497 | $240,600 | $44,900 | $195,700 |
| 2021 | $1,495 | $240,600 | $44,900 | $195,700 |
| 2020 | $1,297 | $165,400 | $39,000 | $126,400 |
| 2019 | $1,309 | $165,400 | $39,000 | $126,400 |
| 2018 | $1,309 | $165,400 | $39,000 | $126,400 |
| 2017 | $1,392 | $165,400 | $39,000 | $126,400 |
| 2016 | $1,355 | $165,400 | $39,000 | $126,400 |
| 2015 | $1,371 | $165,400 | $39,000 | $126,400 |
| 2014 | $1,242 | $177,060 | $38,500 | $138,560 |
Agents Affiliated with this Home
-
Lorena Kwietniewski
L
Seller's Agent in 2025
Lorena Kwietniewski
McClure Group Realty LLC
(704) 297-9963
14 Total Sales
-
Jen Tucker
J
Buyer's Agent in 2025
Jen Tucker
NextHome Reliance
(704) 258-7155
5 Total Sales
-
Leigh Bryant

Seller's Agent in 2024
Leigh Bryant
COMPASS
(704) 516-3318
143 Total Sales
-
J
Seller's Agent in 2019
Joseph Kowsky
Realty 14 LLC
-
Jessica Schafer
J
Seller Co-Listing Agent in 2019
Jessica Schafer
The Allen Team Inc
(704) 775-2009
1 Total Sale
-
Aimee Wolfe
A
Buyer's Agent in 2019
Aimee Wolfe
Bridge Homes
(717) 698-4184
Map
Source: Canopy MLS (Canopy Realtor® Association)
MLS Number: 4192713
APN: 09-402-511
- 4513 Red Hook Rd
- 4312 Mary Point Rd
- 409 Bougainvillea Ct
- 523 Galesburg Dr
- 3900 Matthew Dr
- 5021 Markfield Ln
- 2035 Beacon Ave
- 4022 Price Short Cut Rd
- 3414 Clearview Dr
- 1320 Torrens Dr
- 5105 Hampton Meadows Rd
- 3200 Monte Dr
- 818 N Rocky River Rd Unit 6
- 822 N Rocky River Rd Unit 4
- 4044 Beacon Ave Unit 152
- 4060 Beacon Ave Unit 148
- 5402 Weddington Rd
- 618 Circle Trace Rd
- 820 N Rocky River Rd Unit 5
- 3219 Monte Dr

