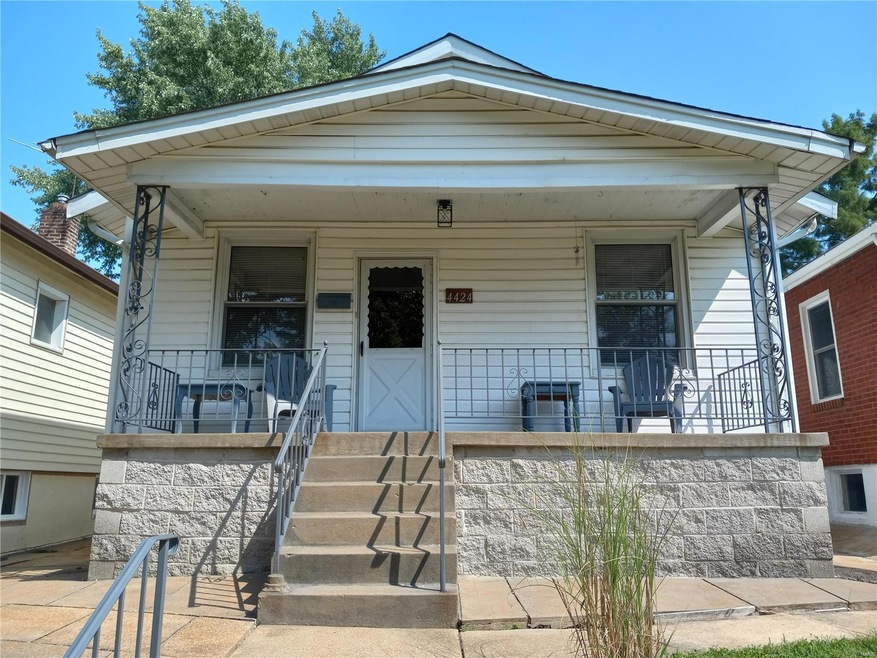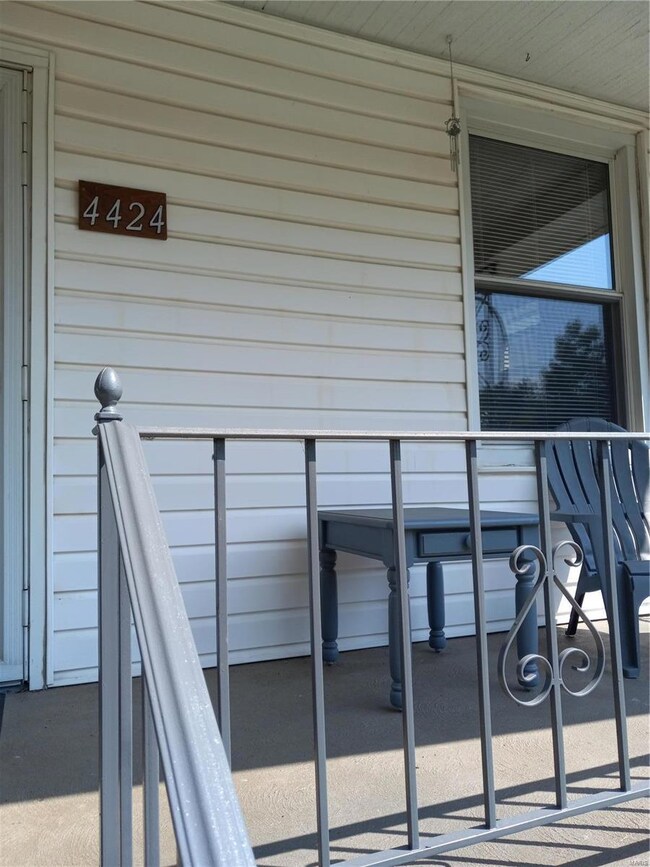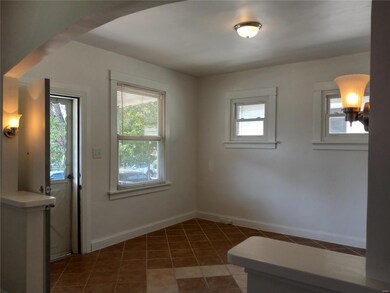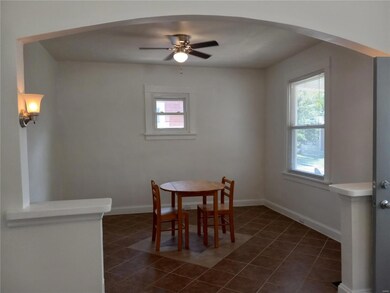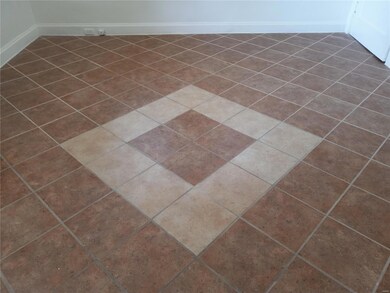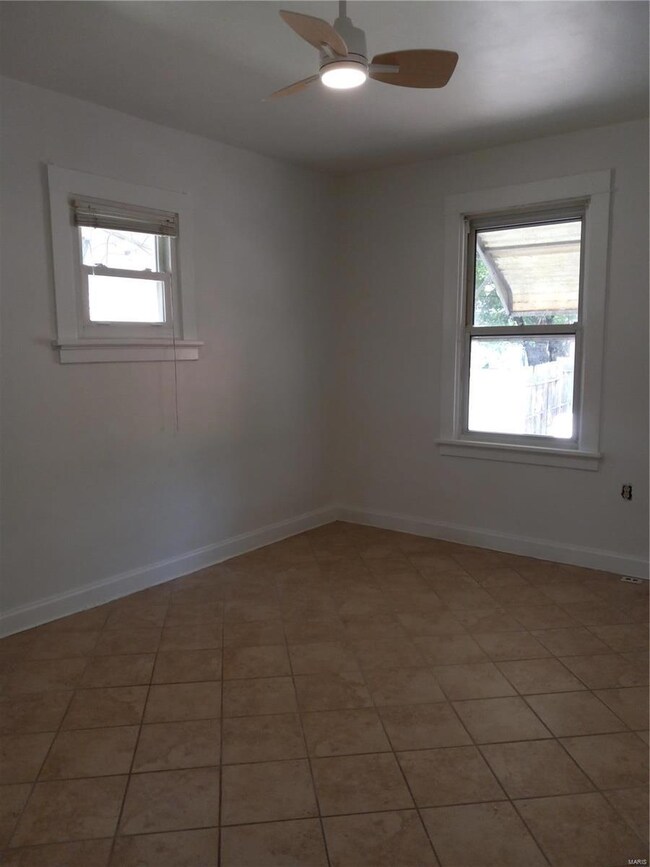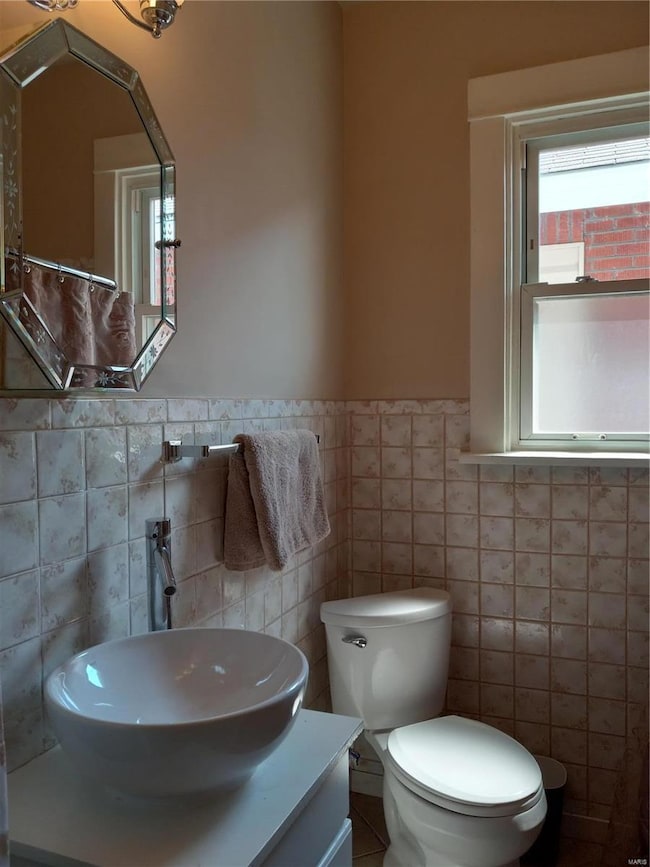
4424 S Spring Ave Saint Louis, MO 63116
Dutchtown NeighborhoodAbout This Home
As of November 2024Affordable well maintained home nestled in South St Louis on a tree lined street. Easy access to Downtown, and highways.Newer windows, furnace, A/C, and water heater. Front porch for your, Front porch sitting. Newer back porch to the back yard garage, alley access, and additional off street parking. Full basement with walk out, bar area, shelving, and storage space or workshop area.Large kitchen with plenty of room for a kitchen table, light and bright spacious living room and separate dining room, tall ceilings thru out. Updated bathroom, super ready Wow...what an adorable home...move right in.
Home Details
Home Type
Single Family
Est. Annual Taxes
$952
Year Built
1926
Lot Details
0
Parking
1
Listing Details
- Property Type: Residential
- Cross Street: Itaska
- Year Built: 1926
- Directions: Itaska to left on S.Spring Ave.
- Property Sub-Type: Residential
- ResoLotFeatures: Fencing, Level Lot
- Lot Size Acres: 0.0097
- Reso Association Amenities: Workshop Area
- Co List Office Phone: 8948775
- Subdivision Name: Dutchtown
- Above Grade Finished Sq Ft: 833
- Architectural Style: Traditional
- Carport Y N: No
- Unit Levels: One
- Reso Window Features: Six Panel Door(s), Some Insulated Wndws
- Age: 98
- Special Areas: Living Room
- Style Description: Ranch
- MAR_RoomFloorCovering: Ceramic Tile
- MAR_RoomFloorCovering: Ceramic Tile
- MAR_RoomFloorCovering: Ceramic Tile
- MAR_RoomFloorCovering: Ceramic Tile
- Special Features: None
- Property Sub Type: Detached
Interior Features
- Basement: Full, Walk-Out Access
- Interior Amenities: Window Treatments
- Appliances: Electric Oven, Refrigerator
- Basement YN: Yes
- Full Bathrooms: 1
- Total Bedrooms: 1
- Fireplace: No
- Main Level Bathrooms: 1
- Main Level Bedrooms: 1
- Fireplace Location: None
Exterior Features
- Pool Private: No
- Waterfront: No
- Disclosures: Unknown, Flood Plain No, Occupancy Perm Req
- Construction Type: Vinyl Siding
Garage/Parking
- Garage Spaces: 1
- Attached Garage: No
- Covered Parking Spaces: 1
- Attached Garage: Yes
- Parking Features: Alley Access, Detached, Garage Door Opener, Off Street, Rear/Side Entry
- Total Parking Spaces: 1
- Driveway: Gravel
Utilities
- Sewer: Public Sewer
- Cooling: Electric
- Heating: Forced Air
- HeatingYN: Yes
- Water Source: Public
Condo/Co-op/Association
- Association Fee Frequency: None
Schools
- Elementary School: Oak Hill Elem.
- Junior High Dist: St. Louis City
- High School: Roosevelt High
- Middle Or Junior School: Long Middle Community Ed. Center
Lot Info
- Lot Dimensions: 31x142
- Lot Size Sq Ft: 423
- Parcel Number: 4192-00-0130-0
Rental Info
- Sub Lease: 0
Tax Info
- Tax Year: 2023
- Tax Annual Amount: 907
Ownership History
Purchase Details
Home Financials for this Owner
Home Financials are based on the most recent Mortgage that was taken out on this home.Purchase Details
Purchase Details
Purchase Details
Similar Homes in Saint Louis, MO
Home Values in the Area
Average Home Value in this Area
Purchase History
| Date | Type | Sale Price | Title Company |
|---|---|---|---|
| Warranty Deed | -- | None Listed On Document | |
| Warranty Deed | -- | None Listed On Document | |
| Quit Claim Deed | -- | None Listed On Document | |
| Deed | -- | None Listed On Document | |
| Deed | -- | None Listed On Document | |
| Warranty Deed | -- | Atc |
Mortgage History
| Date | Status | Loan Amount | Loan Type |
|---|---|---|---|
| Open | $44,000 | New Conventional | |
| Closed | $44,000 | New Conventional |
Property History
| Date | Event | Price | Change | Sq Ft Price |
|---|---|---|---|---|
| 05/19/2025 05/19/25 | Rented | $980 | 0.0% | -- |
| 05/09/2025 05/09/25 | Under Contract | -- | -- | -- |
| 04/28/2025 04/28/25 | Price Changed | $980 | -6.7% | $1 / Sq Ft |
| 04/25/2025 04/25/25 | For Rent | $1,050 | 0.0% | -- |
| 04/25/2025 04/25/25 | Off Market | $1,050 | -- | -- |
| 04/21/2025 04/21/25 | Rented | $1,050 | 0.0% | -- |
| 04/13/2025 04/13/25 | Under Contract | -- | -- | -- |
| 04/02/2025 04/02/25 | Price Changed | $1,050 | -4.5% | $1 / Sq Ft |
| 02/28/2025 02/28/25 | For Rent | $1,100 | 0.0% | -- |
| 02/28/2025 02/28/25 | Off Market | $1,100 | -- | -- |
| 11/26/2024 11/26/24 | Sold | -- | -- | -- |
| 10/25/2024 10/25/24 | Pending | -- | -- | -- |
| 09/10/2024 09/10/24 | Price Changed | $99,995 | -4.8% | $120 / Sq Ft |
| 08/30/2024 08/30/24 | Price Changed | $104,999 | -8.7% | $126 / Sq Ft |
| 08/12/2024 08/12/24 | For Sale | $115,000 | -- | $138 / Sq Ft |
| 08/06/2024 08/06/24 | Off Market | -- | -- | -- |
Tax History Compared to Growth
Tax History
| Year | Tax Paid | Tax Assessment Tax Assessment Total Assessment is a certain percentage of the fair market value that is determined by local assessors to be the total taxable value of land and additions on the property. | Land | Improvement |
|---|---|---|---|---|
| 2025 | $952 | $13,510 | $1,180 | $12,330 |
| 2024 | $907 | $11,040 | $1,180 | $9,860 |
| 2023 | $907 | $11,040 | $1,180 | $9,860 |
| 2022 | $860 | $10,060 | $1,180 | $8,880 |
| 2021 | $858 | $10,060 | $1,180 | $8,880 |
| 2020 | $804 | $9,480 | $1,180 | $8,300 |
| 2019 | $802 | $9,480 | $1,180 | $8,300 |
| 2018 | $805 | $9,240 | $1,180 | $8,060 |
| 2017 | $792 | $9,230 | $1,180 | $8,060 |
| 2016 | $786 | $9,040 | $1,180 | $7,870 |
| 2015 | $714 | $9,050 | $1,180 | $7,870 |
| 2014 | $739 | $9,050 | $1,180 | $7,870 |
| 2013 | -- | $9,370 | $1,180 | $8,190 |
Agents Affiliated with this Home
-
Cara Barton
C
Seller's Agent in 2025
Cara Barton
West End Management & Leasing Services
(314) 900-2001
-
Esme Ryan

Seller's Agent in 2024
Esme Ryan
RE/MAX
(314) 769-3763
1 in this area
22 Total Sales
-
Stephen Acheson

Buyer's Agent in 2024
Stephen Acheson
Coldwell Banker Realty - Gundaker
(314) 954-0555
1 in this area
44 Total Sales
Map
Source: MARIS MLS
MLS Number: MIS24049644
APN: 4192-00-0130-0
- 4437 S 39th St
- 3826 Neosho St
- 3838 Neosho St
- 3842 Neosho St
- 4300 Dewey Ave
- 3855 Kingsland Ct
- 3664 Osceola St
- 3716 Neosho St
- 4459 Grace Ave
- 4463 Grace Ave
- 3757 Itaska St
- 4469 Grace Ave
- 3616 Osceola St
- 3683 Montana St
- 4535 S Grand Blvd
- 4027 Bamberger Ave
- 3654 Montana St
- 4224 Grace Ave
- 3663 Montana St
- 4218 Grace Ave
