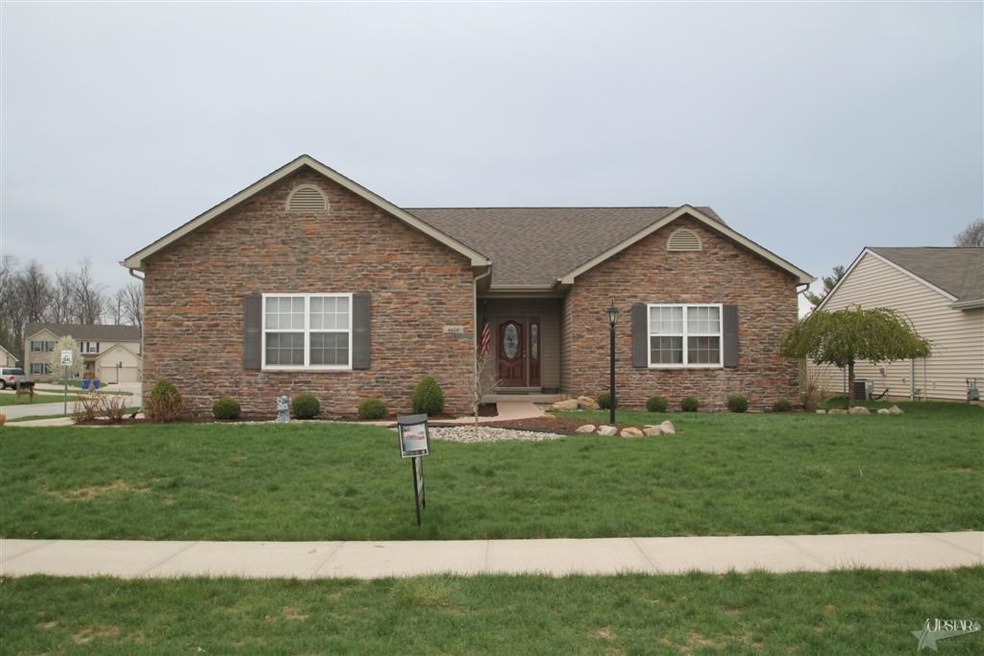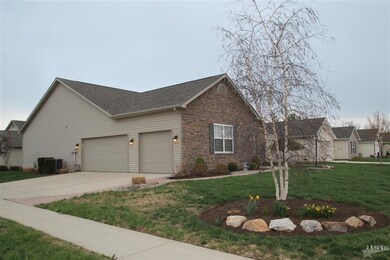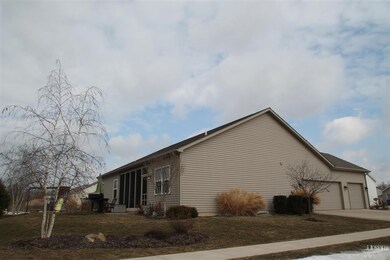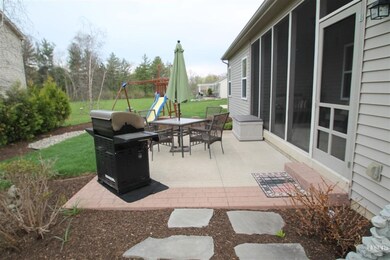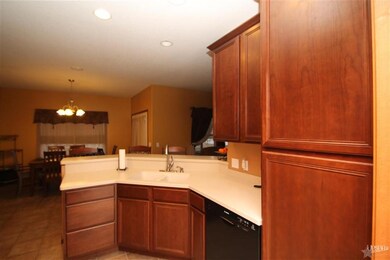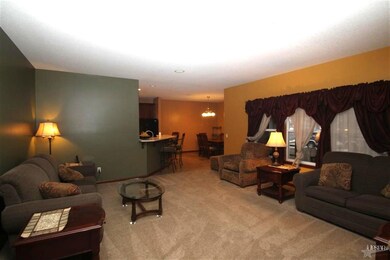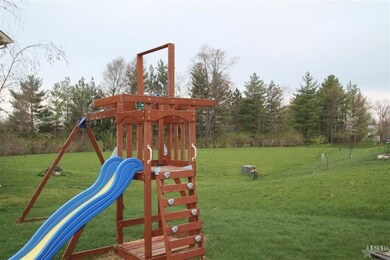
4424 Timber Creek Pkwy New Haven, IN 46774
Estimated Value: $287,000 - $304,023
Highlights
- Open Floorplan
- Backs to Open Ground
- Solid Surface Countertops
- Ranch Style House
- Corner Lot
- Covered patio or porch
About This Home
As of June 2014Custom RANCH Home. BRICK front, Deluxe Entry Door. 18x8 Screened Porch, 18x11 Stamped Concrete Patio w/Brick Accent & Stamped Sidewalk to Front Door. Perennial shrub Accents; COMMON AREA BEHIND HOME. Upgraded features include HARDWOOD Foyer, POPLAR Woodwk/6 Panel Doors, 9Ft Ceil Height, Built in Speakers- Kitchen/Nook/GR/All 3 BRs & Basement. Spray Foam Insulation, Security Sys, Home Audio Sys, Mana Block Plumbing. Kit Cabinets w/Crown- 42" Cab Height, CORIAN Countertop, Open Soffits, Black Appliances-Refrig, Elec Range/Oven, Dishwsher, M/Wave Stay. Split BR Concept. Master Suite Ceiling Fan w/Lite, 6Ft Vanity-Double Sinks, Garden Tub, 48" Shower & W/In Clos. CERAMIC Bath Floors. BR#2 & 3 wired for Ceil Fan. Daylight Wndws in Lower Level 1728SF w/future finish potential, Plumbed f/Full Bath. Large Open Areas 17x32, 20x21, 16x21 For FR/RR Activity Area. 3 Car Garage w/Keyless Entry. Enjoy the Amenities & Make this Your New Home. Swing set to stay or Seller will remove. Come See!
Last Listed By
Judi Stinson
North Eastern Group Realty Listed on: 03/20/2014
Home Details
Home Type
- Single Family
Est. Annual Taxes
- $1,472
Year Built
- Built in 2007
Lot Details
- 10,019 Sq Ft Lot
- Lot Dimensions are 80x125
- Backs to Open Ground
- Cul-De-Sac
- Corner Lot
- Level Lot
HOA Fees
- $10 Monthly HOA Fees
Home Design
- Ranch Style House
- Brick Exterior Construction
- Poured Concrete
- Asphalt Roof
- Vinyl Construction Material
Interior Spaces
- Open Floorplan
- Woodwork
- Ceiling Fan
- Entrance Foyer
- Unfinished Basement
- Basement Fills Entire Space Under The House
- Storage In Attic
- Electric Dryer Hookup
Kitchen
- Electric Oven or Range
- Solid Surface Countertops
- Disposal
Bedrooms and Bathrooms
- 3 Bedrooms
- Split Bedroom Floorplan
- 2 Full Bathrooms
- Double Vanity
- Bathtub With Separate Shower Stall
- Garden Bath
Home Security
- Home Security System
- Fire and Smoke Detector
Parking
- 3 Car Attached Garage
- Garage Door Opener
Utilities
- Forced Air Heating and Cooling System
- Heating System Uses Gas
Additional Features
- Covered patio or porch
- Suburban Location
Listing and Financial Details
- Assessor Parcel Number 02-13-23-226-021.000-041
Ownership History
Purchase Details
Home Financials for this Owner
Home Financials are based on the most recent Mortgage that was taken out on this home.Purchase Details
Home Financials for this Owner
Home Financials are based on the most recent Mortgage that was taken out on this home.Similar Homes in New Haven, IN
Home Values in the Area
Average Home Value in this Area
Purchase History
| Date | Buyer | Sale Price | Title Company |
|---|---|---|---|
| Post Stephen J | -- | Fidelity Natl Title Co Llc | |
| Mijatovich Branko S | -- | Lawyers Title |
Mortgage History
| Date | Status | Borrower | Loan Amount |
|---|---|---|---|
| Open | Post Rebecca A | $99,000 | |
| Previous Owner | Mijatovich Branko S | $171,405 | |
| Previous Owner | Mijatovich Branko S | $194,143 | |
| Previous Owner | Mijatovich Branko S | $195,000 |
Property History
| Date | Event | Price | Change | Sq Ft Price |
|---|---|---|---|---|
| 01/22/2015 01/22/15 | Pending | -- | -- | -- |
| 12/26/2014 12/26/14 | For Sale | $13,600 | -92.2% | $8 / Sq Ft |
| 06/12/2014 06/12/14 | Sold | $175,200 | -- | $101 / Sq Ft |
Tax History Compared to Growth
Tax History
| Year | Tax Paid | Tax Assessment Tax Assessment Total Assessment is a certain percentage of the fair market value that is determined by local assessors to be the total taxable value of land and additions on the property. | Land | Improvement |
|---|---|---|---|---|
| 2024 | $3,003 | $321,400 | $28,800 | $292,600 |
| 2023 | $2,998 | $299,800 | $28,800 | $271,000 |
| 2022 | $2,483 | $248,300 | $30,600 | $217,700 |
| 2021 | $2,242 | $224,200 | $30,600 | $193,600 |
| 2020 | $2,087 | $208,700 | $30,600 | $178,100 |
| 2019 | $2,023 | $201,800 | $30,600 | $171,200 |
| 2018 | $1,901 | $190,100 | $30,600 | $159,500 |
| 2017 | $1,839 | $183,400 | $30,600 | $152,800 |
| 2016 | $1,779 | $177,400 | $30,600 | $146,800 |
| 2014 | $1,532 | $176,200 | $30,600 | $145,600 |
| 2013 | $1,526 | $175,000 | $30,600 | $144,400 |
Agents Affiliated with this Home
-
J
Seller's Agent in 2014
Judi Stinson
North Eastern Group Realty
-
Joel Essex

Buyer's Agent in 2014
Joel Essex
Joel Essex Real Estate, LLC
(260) 740-0105
40 in this area
62 Total Sales
Map
Source: Indiana Regional MLS
MLS Number: 201407756
APN: 02-13-23-226-021.000-041
- 4524 Timber Creek Pkwy
- 4528 Timber Creek Pkwy
- 4514 Greenridge Way
- 4173 Shoreline Blvd
- 4776 Falcon Pkwy
- 4626 Pinestone Dr
- 4805 Falcon Pkwy
- 4820 Pinestone Dr
- 8973 Nautical Way
- 9487 Falcon Way
- 4775 Zelt Cove
- 4405 Duncastle Cove
- 4528 Stone Harbor Ct
- 10114 Glenspring Ct
- 10209 Buckshire Ct
- 10253 Chesterhills Ct
- 10221 Windsail Cove
- 10237 Silver Rock Chase
- 10348 Silver Rock Chase
- 3586 Canal Square Dr
- 4424 Timber Creek Pkwy
- 4412 Timber Creek Pkwy Unit 11
- 4452 Silver Birch Cove
- 4564 Timber Creek Pkwy
- 4483 Silver Birch Cove
- 4448 Timber Creek Pkwy
- 4396 Timber Creek Pkwy
- 4462 Silver Birch Cove
- 4435 Timber Creek Pkwy
- 4415 Timber Creek Pkwy
- 4397 Timber Creek Pkwy
- 4378 Timber Creek Pkwy
- 4381 Timber Creek Pkwy
- 4478 Silver Birch Cove
- 4370 Timber Creek Pkwy
- 4367 Timber Creek Pkwy
- 4527 Timber Creek Pkwy Unit 2647449-58530
- 4527 Timber Creek Pkwy Unit 2647448-58530
- 4527 Timber Creek Pkwy Unit 2647447-58530
- 4527 Timber Creek Pkwy Unit 2647445-58530
