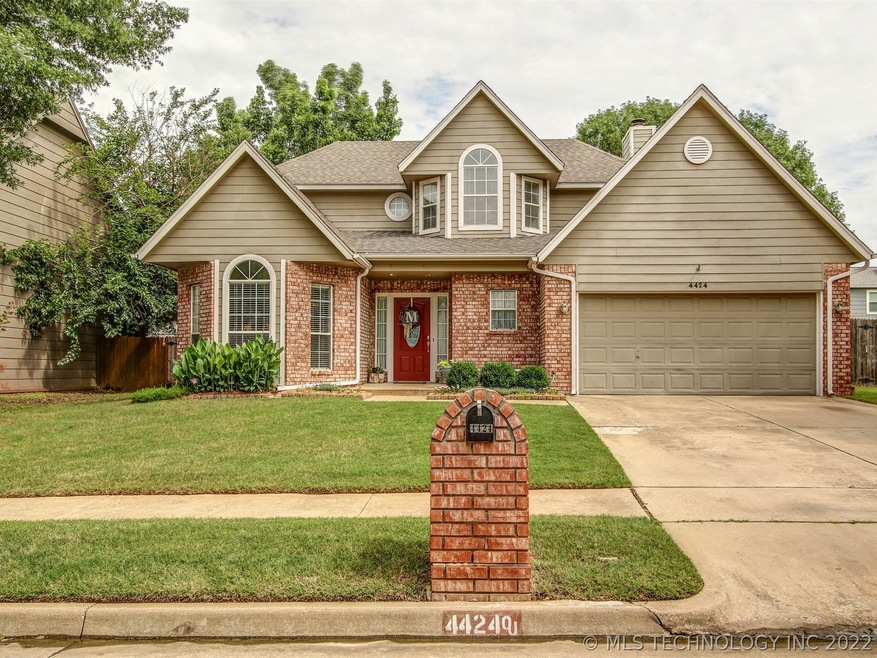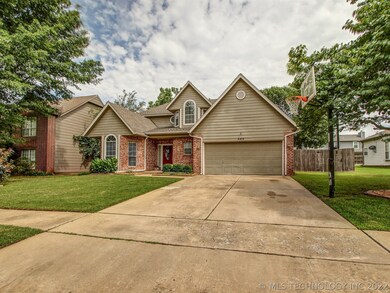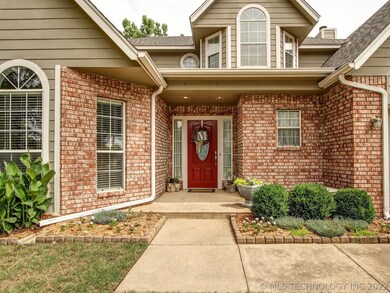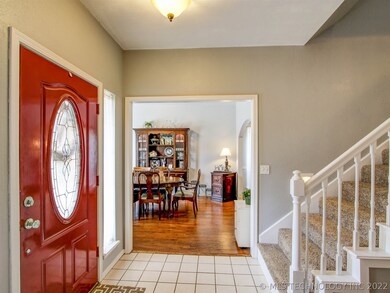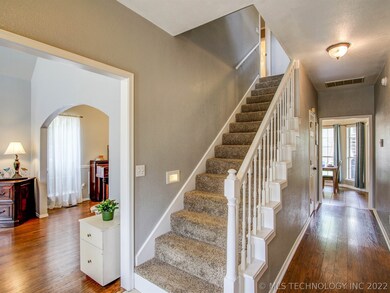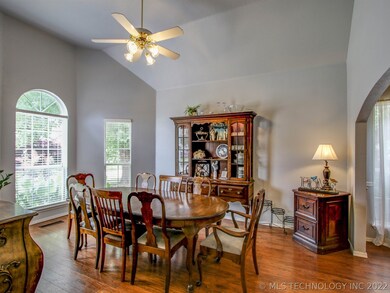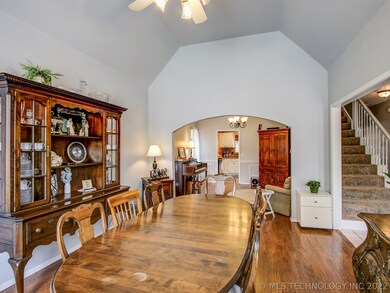
4424 W Urbana St Broken Arrow, OK 74012
Wolf Creek Estates NeighborhoodHighlights
- Mature Trees
- Attic
- Covered patio or porch
- Andersen Elementary School Rated A
- High Ceiling
- 2 Car Attached Garage
About This Home
As of July 2019Location Location! Adorable Family Residence Offers 4 Spacious Bedrooms & Potential Expansion! Family RM w FP, Living Room, Formal Din & Breakfast Nook-UPGRADES through out! Gorgeous Kitchen! 4th C/B Game Room. Separate Laundry, Great Storage, Oversized Garage. Incredible Back Yard W Huge Playset for the adventurous at Heart! Garden, Mature Trees & Outdoor Living Space! Hurry!
Last Agent to Sell the Property
Keller Williams Preferred License #117482 Listed on: 06/03/2019

Home Details
Home Type
- Single Family
Est. Annual Taxes
- $2,487
Year Built
- Built in 1993
Lot Details
- 8,015 Sq Ft Lot
- South Facing Home
- Property is Fully Fenced
- Privacy Fence
- Landscaped
- Mature Trees
Parking
- 2 Car Attached Garage
- Parking Storage or Cabinetry
Home Design
- Brick Exterior Construction
- Slab Foundation
- Frame Construction
- Fiberglass Roof
- Asphalt
Interior Spaces
- 2,153 Sq Ft Home
- 2-Story Property
- Wired For Data
- High Ceiling
- Ceiling Fan
- Wood Burning Fireplace
- Fireplace With Glass Doors
- Fireplace With Gas Starter
- Vinyl Clad Windows
- Insulated Windows
- Insulated Doors
- Dryer
- Attic
Kitchen
- Convection Oven
- Electric Oven
- Gas Range
- Microwave
- Plumbed For Ice Maker
- Dishwasher
- Laminate Countertops
- Disposal
Flooring
- Carpet
- Laminate
- Tile
- Vinyl Plank
Bedrooms and Bathrooms
- 4 Bedrooms
Home Security
- Security System Leased
- Storm Doors
- Fire and Smoke Detector
Eco-Friendly Details
- Energy-Efficient Windows
- Energy-Efficient Insulation
- Energy-Efficient Doors
Outdoor Features
- Covered patio or porch
- Shed
- Rain Gutters
Schools
- Andersen Elementary School
- Union High School
Utilities
- Zoned Heating and Cooling
- Multiple Heating Units
- Heating System Uses Gas
- Programmable Thermostat
- Gas Water Heater
- High Speed Internet
- Phone Available
- Cable TV Available
Community Details
- Fairfax Subdivision
- No Home Owners Association
Listing and Financial Details
- Home warranty included in the sale of the property
Ownership History
Purchase Details
Home Financials for this Owner
Home Financials are based on the most recent Mortgage that was taken out on this home.Purchase Details
Home Financials for this Owner
Home Financials are based on the most recent Mortgage that was taken out on this home.Purchase Details
Home Financials for this Owner
Home Financials are based on the most recent Mortgage that was taken out on this home.Purchase Details
Home Financials for this Owner
Home Financials are based on the most recent Mortgage that was taken out on this home.Purchase Details
Home Financials for this Owner
Home Financials are based on the most recent Mortgage that was taken out on this home.Purchase Details
Purchase Details
Similar Homes in Broken Arrow, OK
Home Values in the Area
Average Home Value in this Area
Purchase History
| Date | Type | Sale Price | Title Company |
|---|---|---|---|
| Warranty Deed | $195,000 | Multiple | |
| Warranty Deed | $164,000 | Apex Title & Closing Service | |
| Warranty Deed | $156,000 | Firstitle & Abstract Service | |
| Warranty Deed | $156,000 | Firstitle & Abstract Service | |
| Warranty Deed | $150,000 | None Available | |
| Corporate Deed | $140,000 | None Available | |
| Warranty Deed | $134,500 | Firstitle & Abstract Svcs In | |
| Deed | $107,500 | -- |
Mortgage History
| Date | Status | Loan Amount | Loan Type |
|---|---|---|---|
| Open | $195,000 | New Conventional | |
| Previous Owner | $161,029 | FHA | |
| Previous Owner | $161,148 | VA | |
| Previous Owner | $150,000 | Unknown |
Property History
| Date | Event | Price | Change | Sq Ft Price |
|---|---|---|---|---|
| 07/08/2019 07/08/19 | Sold | $195,000 | +2.7% | $91 / Sq Ft |
| 06/03/2019 06/03/19 | Pending | -- | -- | -- |
| 06/03/2019 06/03/19 | For Sale | $189,900 | +15.8% | $88 / Sq Ft |
| 12/04/2013 12/04/13 | Sold | $164,000 | -0.5% | $76 / Sq Ft |
| 10/25/2013 10/25/13 | Pending | -- | -- | -- |
| 10/25/2013 10/25/13 | For Sale | $164,900 | -- | $77 / Sq Ft |
Tax History Compared to Growth
Tax History
| Year | Tax Paid | Tax Assessment Tax Assessment Total Assessment is a certain percentage of the fair market value that is determined by local assessors to be the total taxable value of land and additions on the property. | Land | Improvement |
|---|---|---|---|---|
| 2024 | $3,052 | $24,831 | $3,324 | $21,507 |
| 2023 | $3,052 | $23,648 | $3,165 | $20,483 |
| 2022 | $2,931 | $22,523 | $3,696 | $18,827 |
| 2021 | $2,800 | $21,450 | $3,520 | $17,930 |
| 2020 | $2,819 | $21,450 | $3,520 | $17,930 |
| 2019 | $2,495 | $19,013 | $3,520 | $15,493 |
| 2018 | $2,487 | $19,013 | $3,520 | $15,493 |
| 2017 | $2,520 | $19,013 | $3,520 | $15,493 |
| 2016 | $2,478 | $18,942 | $3,696 | $15,246 |
| 2015 | $2,361 | $18,040 | $3,520 | $14,520 |
| 2014 | $2,347 | $18,040 | $3,520 | $14,520 |
Agents Affiliated with this Home
-
Heidi McMurray

Seller's Agent in 2019
Heidi McMurray
Keller Williams Preferred
(918) 313-1786
4 in this area
156 Total Sales
-
AJ Lang

Buyer's Agent in 2019
AJ Lang
Canopy Realty Inc
(918) 313-0795
4 in this area
79 Total Sales
-
Ryan Treadway
R
Seller's Agent in 2013
Ryan Treadway
Keller Williams Preferred
(918) 810-1314
5 in this area
272 Total Sales
Map
Source: MLS Technology
MLS Number: 1920268
APN: 83563-84-17-04910
- 4409 W Toledo St
- 4509 W Toledo St
- 4514 W Toledo Ct
- 2005 S Aster Ave
- 1700 S Cypress Ave
- 4208 W Urbana St
- 1301 S Aster Place
- 1101 S Yellowood Ave
- 1012 S Willow Ave
- 1016 S Cypress Ave
- 1105 S Umbrella Ave
- 2413 S Sweet Gum Ave
- 2500 S Willow Ave
- 908 S Umbrella Cir
- 2505 S Willow Ave
- 4708 W Indianola St
- 4412 W Ithica St
- 8324 S 109th Ave E
- 4108 W Fulton St
- 11025 E 83rd St S
