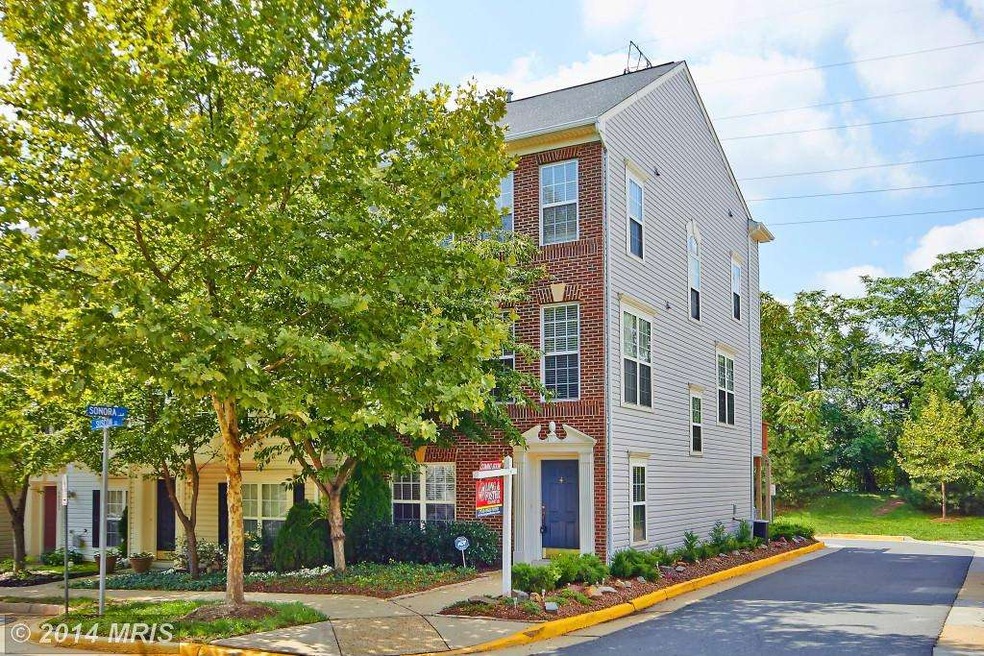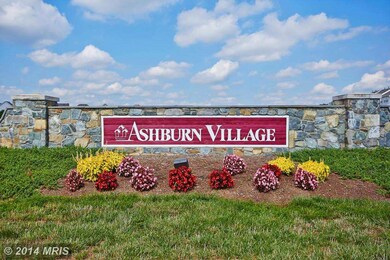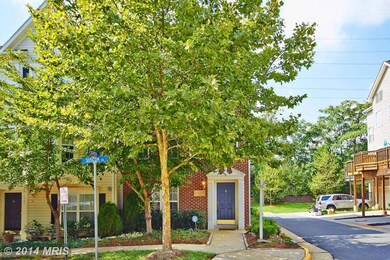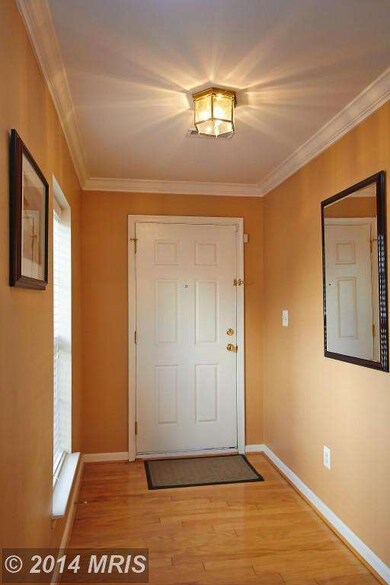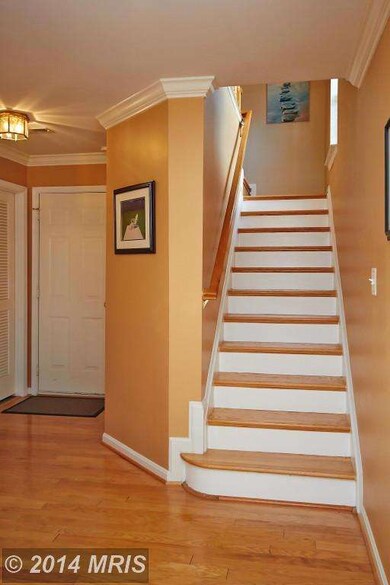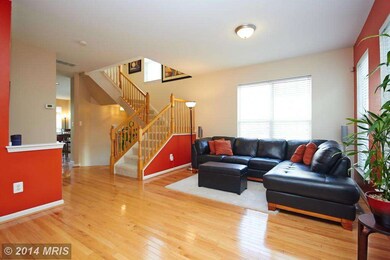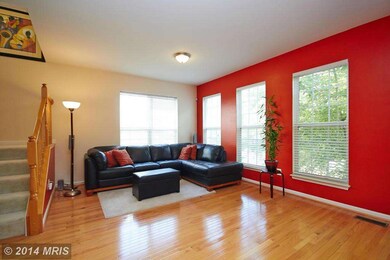
44249 Suscon Square Ashburn, VA 20147
Highlights
- Fitness Center
- Colonial Architecture
- Wood Flooring
- Farmwell Station Middle School Rated A
- Deck
- Upgraded Countertops
About This Home
As of May 2022Meticulously maintained, full of natural light fantastic END UNIT TH backing to W&OD Trail. 3 full lvls of open flr pln w/ 4'EXTEN provide for a generous LR, DR and FamR along w/ext MBR ste. HDWD flrs all main lvl, 9'ceilings, remodeled kitchen w/granite cntr tops& tile backsplash & cherry cabs. Gas fpl. 19x8 deck overlooking the Trail & 2 CAR GAR Ashburn Pavilion amenities.
Last Agent to Sell the Property
Henry Lopez
Long & Foster Real Estate, Inc. Listed on: 09/09/2014

Townhouse Details
Home Type
- Townhome
Est. Annual Taxes
- $4,026
Year Built
- Built in 2002
Lot Details
- 1,307 Sq Ft Lot
- 1 Common Wall
HOA Fees
- $115 Monthly HOA Fees
Parking
- 2 Car Attached Garage
- Garage Door Opener
Home Design
- Colonial Architecture
- Brick Exterior Construction
Interior Spaces
- 2,004 Sq Ft Home
- Property has 3 Levels
- Fireplace Mantel
- Window Treatments
- Family Room Off Kitchen
- Combination Kitchen and Dining Room
- Den
- Wood Flooring
Kitchen
- Gas Oven or Range
- Ice Maker
- Dishwasher
- Kitchen Island
- Upgraded Countertops
- Disposal
Bedrooms and Bathrooms
- 3 Bedrooms
- En-Suite Bathroom
- 2.5 Bathrooms
Laundry
- Dryer
- Washer
Finished Basement
- Rear Basement Entry
- Sump Pump
- Natural lighting in basement
Outdoor Features
- Deck
Utilities
- Forced Air Heating and Cooling System
- Vented Exhaust Fan
- Natural Gas Water Heater
Listing and Financial Details
- Tax Lot 94
- Assessor Parcel Number 059254955000
Community Details
Overview
- Ashburn Village Subdivision
Amenities
- Picnic Area
- Community Center
Recreation
- Tennis Courts
- Community Basketball Court
- Community Playground
- Fitness Center
- Community Pool
- Jogging Path
Ownership History
Purchase Details
Home Financials for this Owner
Home Financials are based on the most recent Mortgage that was taken out on this home.Purchase Details
Home Financials for this Owner
Home Financials are based on the most recent Mortgage that was taken out on this home.Purchase Details
Home Financials for this Owner
Home Financials are based on the most recent Mortgage that was taken out on this home.Purchase Details
Home Financials for this Owner
Home Financials are based on the most recent Mortgage that was taken out on this home.Similar Homes in Ashburn, VA
Home Values in the Area
Average Home Value in this Area
Purchase History
| Date | Type | Sale Price | Title Company |
|---|---|---|---|
| Warranty Deed | $630,000 | Chicago Title | |
| Warranty Deed | $380,120 | -- | |
| Warranty Deed | $340,000 | -- | |
| Deed | $263,463 | -- |
Mortgage History
| Date | Status | Loan Amount | Loan Type |
|---|---|---|---|
| Open | $596,600 | New Conventional | |
| Previous Owner | $388,292 | VA | |
| Previous Owner | $306,000 | New Conventional | |
| Previous Owner | $254,000 | New Conventional | |
| Previous Owner | $210,750 | New Conventional |
Property History
| Date | Event | Price | Change | Sq Ft Price |
|---|---|---|---|---|
| 05/13/2022 05/13/22 | Sold | $630,000 | +5.2% | $306 / Sq Ft |
| 04/17/2022 04/17/22 | Pending | -- | -- | -- |
| 04/14/2022 04/14/22 | For Sale | $599,000 | +57.6% | $291 / Sq Ft |
| 10/31/2014 10/31/14 | Sold | $380,120 | -1.2% | $190 / Sq Ft |
| 09/13/2014 09/13/14 | Pending | -- | -- | -- |
| 09/09/2014 09/09/14 | For Sale | $384,900 | -- | $192 / Sq Ft |
Tax History Compared to Growth
Tax History
| Year | Tax Paid | Tax Assessment Tax Assessment Total Assessment is a certain percentage of the fair market value that is determined by local assessors to be the total taxable value of land and additions on the property. | Land | Improvement |
|---|---|---|---|---|
| 2024 | $4,934 | $570,370 | $198,500 | $371,870 |
| 2023 | $4,624 | $528,430 | $193,500 | $334,930 |
| 2022 | $4,388 | $493,000 | $168,500 | $324,500 |
| 2021 | $4,370 | $445,890 | $158,500 | $287,390 |
| 2020 | $4,294 | $414,860 | $138,500 | $276,360 |
| 2019 | $4,262 | $407,810 | $138,500 | $269,310 |
| 2018 | $4,133 | $380,950 | $128,500 | $252,450 |
| 2017 | $4,127 | $366,840 | $128,500 | $238,340 |
| 2016 | $4,206 | $367,320 | $0 | $0 |
| 2015 | $4,061 | $229,300 | $0 | $229,300 |
| 2014 | $4,026 | $230,080 | $0 | $230,080 |
Agents Affiliated with this Home
-

Seller's Agent in 2022
Jay Lee
Better Homes and Gardens Real Estate Reserve
(240) 888-6609
2 in this area
52 Total Sales
-

Buyer's Agent in 2022
Bic DeCaro
EXP Realty, LLC
(703) 395-3662
6 in this area
402 Total Sales
-
H
Seller's Agent in 2014
Henry Lopez
Long & Foster
-

Buyer's Agent in 2014
Deborah Pestronk
Long & Foster
(703) 624-2132
2 Total Sales
Map
Source: Bright MLS
MLS Number: 1003188038
APN: 059-25-4955
- 44257 Suscon Square
- 21056 Tyler Too Terrace
- 44203 Litchfield Terrace
- 44191 Litchfield Terrace
- 20977 Calais Terrace
- 20943 Colecroft Square
- 20965 Killawog Terrace
- 44115 Allderwood Terrace
- 20928 Rootstown Terrace
- 44035 Rising Sun Terrace
- 44306 Kentmere Ct
- 44485 Chamberlain Terrace Unit 205
- 21314 Fultonham Cir
- 43953 Minthill Terrace
- 44589 York Crest Terrace Unit 200
- 44589 York Crest Terrace Unit 300
- 44589 York Crest Terrace Unit 406
- 20924 Fowlers Mill Cir
- 21219 Crucible Ct
- 20559 Crescent Pointe Place
