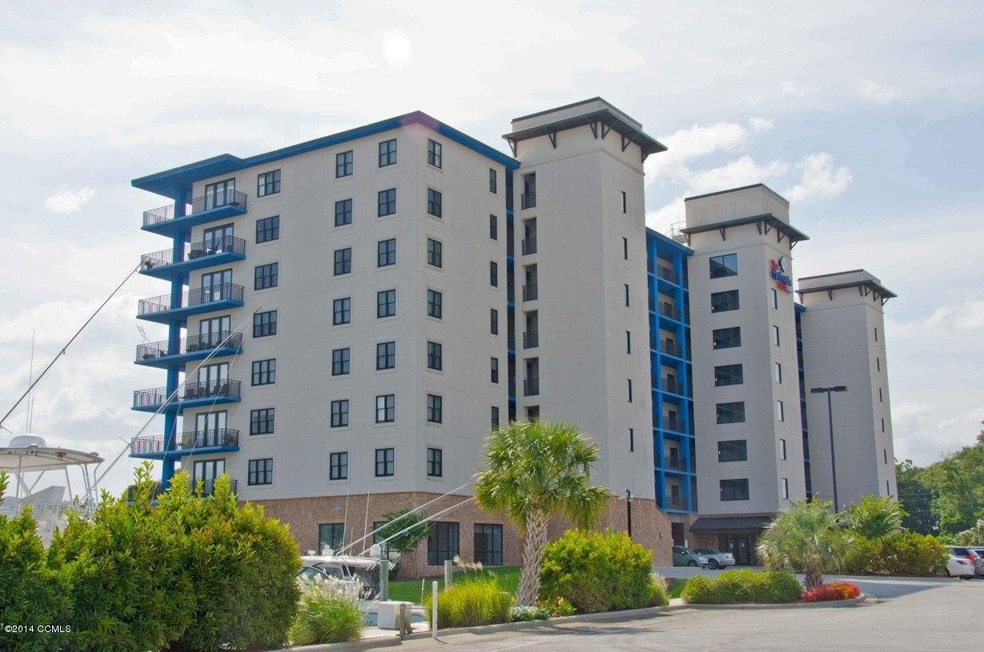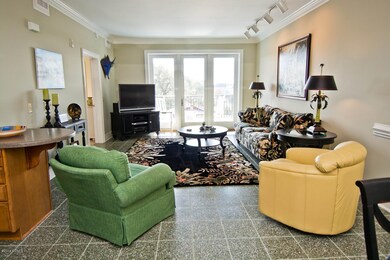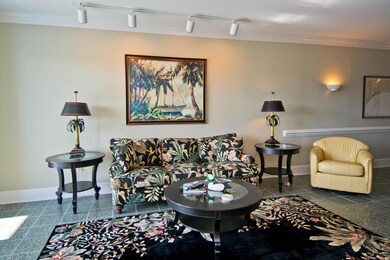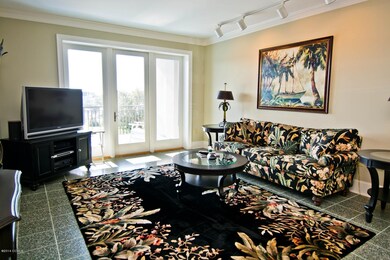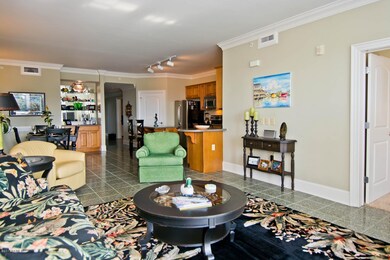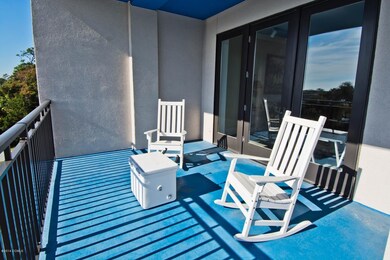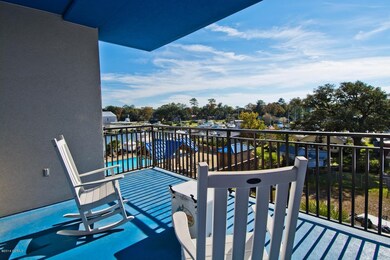
The HarborSide Club at 70 West 4425 Arendell St Unit 203 Morehead City, NC 28557
Highlights
- Marina
- Views of a Sound
- Water Access
- Morehead City Primary School Rated A-
- Boat Dock
- Home fronts a sound
About This Home
As of August 2024FURNISHED SOUNDVIEW CONDO IN HARBORSIDE CLUB -- great opportunity to move in and start enjoying this 3 BEDROOM, 3 BATH condo! Day Slips available for Owners and this project is adjacent to 70 West Marina. The interior features upscale custom finishes: tile flooring, solid surface counters, wet bar, breakfast bar and stainless steel appliances. The large waterview balcony offers beautiful views of the Marina, Bogue Sound and the pool area. The project offers a great amenity package: two high speed elevators, owner's lounge complete with a full kitchen for entertaining large parties, large ground level storage lockers for each unit, security gate and secured elevator entry, large swimming pool with a grilling area, workout room, sauna and a conference room.
Last Agent to Sell the Property
Keller Williams Crystal Coast Listed on: 03/11/2016

Property Details
Home Type
- Condominium
Est. Annual Taxes
- $1,757
Year Built
- Built in 2005
Lot Details
- Property fronts a private road
HOA Fees
- $476 Monthly HOA Fees
Property Views
Home Design
- Slab Foundation
- Steel Frame
- Concrete Siding
- Steel Siding
- Piling Construction
Interior Spaces
- 1,575 Sq Ft Home
- Wet Bar
- Furnished
- Tray Ceiling
- Ceiling Fan
- Blinds
- Great Room
- Combination Dining and Living Room
- Pest Guard System
Kitchen
- Stove
- Built-In Microwave
- Dishwasher
- Solid Surface Countertops
Flooring
- Carpet
- Tile
Bedrooms and Bathrooms
- 3 Bedrooms
- Primary Bedroom on Main
- 3 Full Bathrooms
- Whirlpool Bathtub
Laundry
- Laundry in Kitchen
- Dryer
- Washer
Parking
- Lighted Parking
- Driveway
- Paved Parking
- On-Site Parking
- Secure Parking
Outdoor Features
- Water Access
- Property is near a marina
- Balcony
- Covered patio or porch
- Gazebo
- Outdoor Gas Grill
Location
- Interior Unit
- Flood Insurance May Be Required
Utilities
- Forced Air Heating and Cooling System
- Co-Op Water
- Cable TV Available
Listing and Financial Details
- Assessor Parcel Number 636615734856203
Community Details
Overview
- Roof Maintained by HOA
- Master Insurance
- Harborside Club At 70W Subdivision
- Maintained Community
- 8-Story Property
Amenities
- Picnic Area
- Community Storage Space
Recreation
- Community Boat Slip
- RV or Boat Storage in Community
Security
- Security Service
- Resident Manager or Management On Site
- Gated Community
- Security Lighting
Ownership History
Purchase Details
Home Financials for this Owner
Home Financials are based on the most recent Mortgage that was taken out on this home.Purchase Details
Home Financials for this Owner
Home Financials are based on the most recent Mortgage that was taken out on this home.Purchase Details
Home Financials for this Owner
Home Financials are based on the most recent Mortgage that was taken out on this home.Similar Homes in Morehead City, NC
Home Values in the Area
Average Home Value in this Area
Purchase History
| Date | Type | Sale Price | Title Company |
|---|---|---|---|
| Warranty Deed | $370,000 | None Listed On Document | |
| Warranty Deed | $271,000 | None Available | |
| Warranty Deed | $404,000 | None Available |
Mortgage History
| Date | Status | Loan Amount | Loan Type |
|---|---|---|---|
| Previous Owner | $238,000 | New Conventional | |
| Previous Owner | $257,450 | New Conventional | |
| Previous Owner | $303,782 | New Conventional | |
| Previous Owner | $322,500 | Unknown | |
| Previous Owner | $320,000 | Purchase Money Mortgage |
Property History
| Date | Event | Price | Change | Sq Ft Price |
|---|---|---|---|---|
| 08/15/2024 08/15/24 | Sold | $370,000 | -3.9% | $235 / Sq Ft |
| 08/05/2024 08/05/24 | Pending | -- | -- | -- |
| 05/30/2024 05/30/24 | Price Changed | $384,900 | -3.8% | $244 / Sq Ft |
| 05/10/2024 05/10/24 | Price Changed | $399,900 | -9.1% | $254 / Sq Ft |
| 04/16/2024 04/16/24 | Price Changed | $439,900 | -7.4% | $279 / Sq Ft |
| 03/08/2024 03/08/24 | Price Changed | $474,900 | -2.0% | $302 / Sq Ft |
| 02/08/2024 02/08/24 | For Sale | $484,500 | +78.8% | $308 / Sq Ft |
| 02/22/2017 02/22/17 | Sold | $271,000 | -9.4% | $172 / Sq Ft |
| 01/08/2017 01/08/17 | Pending | -- | -- | -- |
| 03/11/2016 03/11/16 | For Sale | $299,000 | -- | $190 / Sq Ft |
Tax History Compared to Growth
Tax History
| Year | Tax Paid | Tax Assessment Tax Assessment Total Assessment is a certain percentage of the fair market value that is determined by local assessors to be the total taxable value of land and additions on the property. | Land | Improvement |
|---|---|---|---|---|
| 2024 | $7 | $216,900 | $0 | $216,900 |
| 2023 | $752 | $216,900 | $0 | $216,900 |
| 2022 | $731 | $216,900 | $0 | $216,900 |
| 2021 | $731 | $216,900 | $0 | $216,900 |
| 2020 | $731 | $216,900 | $0 | $216,900 |
| 2019 | $846 | $268,000 | $0 | $268,000 |
| 2017 | $846 | $268,000 | $0 | $268,000 |
| 2016 | $846 | $268,000 | $0 | $268,000 |
| 2015 | $819 | $268,000 | $0 | $268,000 |
| 2014 | $918 | $301,070 | $0 | $301,070 |
Agents Affiliated with this Home
-
Mary Cheatham King

Seller's Agent in 2024
Mary Cheatham King
Keller Williams Crystal Coast
(252) 808-5596
360 in this area
1,338 Total Sales
-
Chuck Williamson

Buyer's Agent in 2024
Chuck Williamson
Chesson Agency, eXp Realty
(252) 205-6146
2 in this area
856 Total Sales
About The HarborSide Club at 70 West
Map
Source: Hive MLS
MLS Number: 100005237
APN: 6366.15.73.4856203
- 4425 Arendell St Unit 307 Harborside Club
- 4425 Arendell St Unit 102
- 4425 Arendell St Unit 303 Harborside Club
- 113 Lake Ave
- 118 Lake Ave Unit 202
- 101 Roanoke Ave
- 111 Riverside Ave
- 202 Savannah Ave
- 4319 Coral Point Rd
- 303 Georgia Ave
- 4737 S Shore Dr
- 4513 Country Club Rd Unit G101
- 4513 Country Club Rd Unit C104
- 218 Rochelle Dr
- 706 Hedrick Blvd
- 218 Larkin St
- 3703 Oxford Ct
- 3616 Country Club Rd
- 5115 Webb St
- 116 Hodges St
