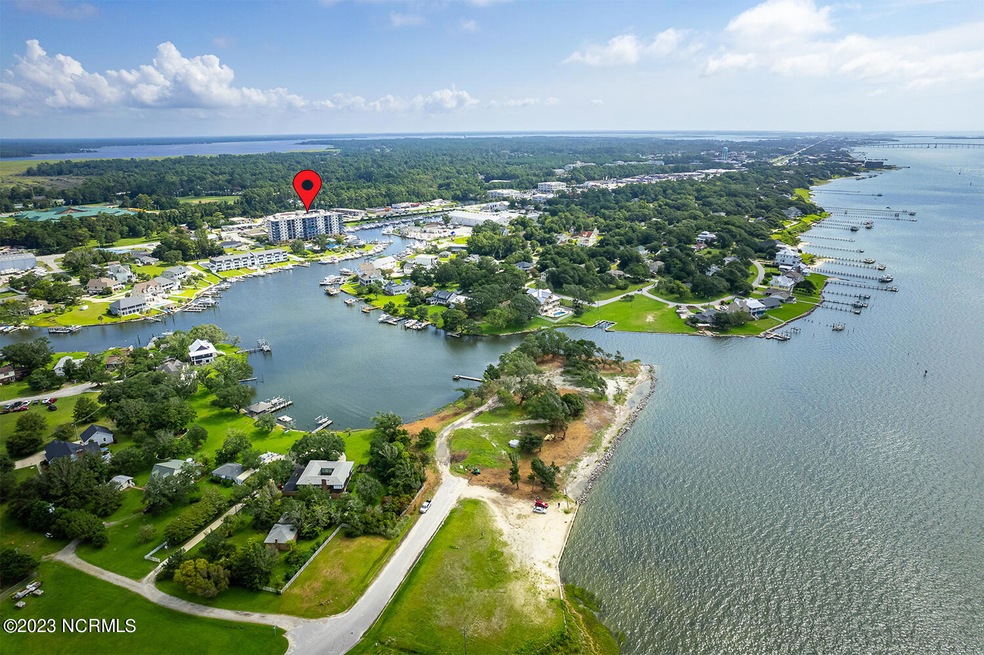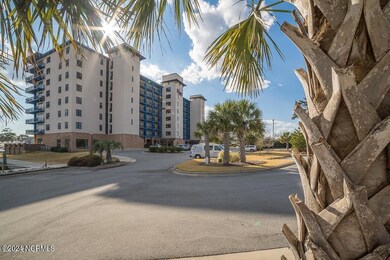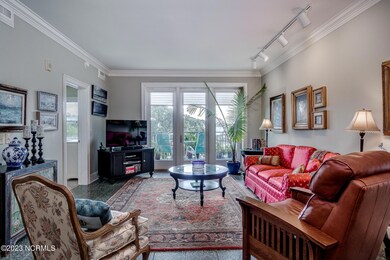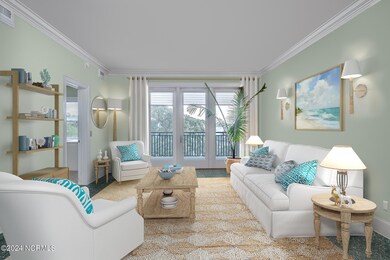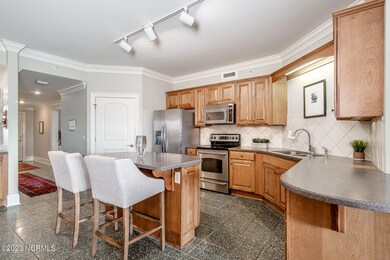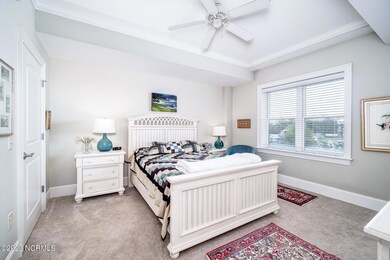
The HarborSide Club at 70 West 4425 Arendell St Unit 203 Morehead City, NC 28557
Highlights
- Waterfront
- Views of a Sound
- Gated Community
- Morehead City Primary School Rated A-
- Fitness Center
- Community Pool
About This Home
As of August 2024With open floor plans, plenty of natural light, and a private balcony ideal for enjoying a glass of wine and breathing in the fresh sea air of the Carolina Coast, the HarborSide Club was built for luxury! This stunning, unit has 3 bedrooms and 3 baths, providing ample space for you! The kitchen is a chef's dream, featuring a modern design with island seating, allowing you to prepare and serve meals effortlessly. Entertain guests with ease as the dining area features a convenient wet bar, perfect for hosting gatherings and celebrations. The renovated en-suite primary bathroom adds a touch of sophistication, offering a private oasis where you can unwind after a long day. Additionally, this unit comes equipped with a large laundry room, ensuring convenience and efficiency. The amenities offered in this community are truly exceptional, with an owner's lounge, a refreshing swimming pool, a state-of-the-art fitness room, and a relaxing sauna, all designed to enhance your lifestyle! If you're seeking a property that offers both luxury and convenience, with breathtaking water views, look no further. This is the perfect place to call home and experience the ultimate in coastal living. Don't miss out on this incredible opportunity to make this property yours! Note: Exterior is cast in place concrete, faux stone veneer, and synthetic stucco.
Last Agent to Sell the Property
Keller Williams Crystal Coast Listed on: 02/08/2024

Property Details
Home Type
- Condominium
Est. Annual Taxes
- $1,577
Year Built
- Built in 2005
HOA Fees
- $795 Monthly HOA Fees
Property Views
Home Design
- Flat Roof Shape
- Slab Foundation
- Steel Frame
- Concrete Siding
- Stick Built Home
Interior Spaces
- 1,575 Sq Ft Home
- 1-Story Property
- Ceiling Fan
- Blinds
- Combination Dining and Living Room
Kitchen
- Stove
- Built-In Microwave
- Dishwasher
- Kitchen Island
Flooring
- Carpet
- Tile
Bedrooms and Bathrooms
- 3 Bedrooms
- Walk-In Closet
- 3 Full Bathrooms
Laundry
- Laundry Room
- Washer and Dryer Hookup
Parking
- Lighted Parking
- Driveway
- Paved Parking
- On-Site Parking
- Parking Lot
Outdoor Features
- Balcony
- Covered patio or porch
Location
- Interior Unit
Utilities
- Central Air
- Heat Pump System
- Co-Op Water
- Cable TV Available
Listing and Financial Details
- Assessor Parcel Number 636615734856203
Community Details
Overview
- Roof Maintained by HOA
- Master Insurance
- Harborside Club At 70 West Marina Association, Phone Number (252) 247-3101
- Harborside Club At 70W Subdivision
- Maintained Community
Amenities
- Elevator
- Community Storage Space
Recreation
Security
- Resident Manager or Management On Site
- Gated Community
Ownership History
Purchase Details
Home Financials for this Owner
Home Financials are based on the most recent Mortgage that was taken out on this home.Purchase Details
Home Financials for this Owner
Home Financials are based on the most recent Mortgage that was taken out on this home.Purchase Details
Home Financials for this Owner
Home Financials are based on the most recent Mortgage that was taken out on this home.Similar Homes in Morehead City, NC
Home Values in the Area
Average Home Value in this Area
Purchase History
| Date | Type | Sale Price | Title Company |
|---|---|---|---|
| Warranty Deed | $370,000 | None Listed On Document | |
| Warranty Deed | $271,000 | None Available | |
| Warranty Deed | $404,000 | None Available |
Mortgage History
| Date | Status | Loan Amount | Loan Type |
|---|---|---|---|
| Previous Owner | $238,000 | New Conventional | |
| Previous Owner | $257,450 | New Conventional | |
| Previous Owner | $303,782 | New Conventional | |
| Previous Owner | $322,500 | Unknown | |
| Previous Owner | $320,000 | Purchase Money Mortgage |
Property History
| Date | Event | Price | Change | Sq Ft Price |
|---|---|---|---|---|
| 08/15/2024 08/15/24 | Sold | $370,000 | -3.9% | $235 / Sq Ft |
| 08/05/2024 08/05/24 | Pending | -- | -- | -- |
| 05/30/2024 05/30/24 | Price Changed | $384,900 | -3.8% | $244 / Sq Ft |
| 05/10/2024 05/10/24 | Price Changed | $399,900 | -9.1% | $254 / Sq Ft |
| 04/16/2024 04/16/24 | Price Changed | $439,900 | -7.4% | $279 / Sq Ft |
| 03/08/2024 03/08/24 | Price Changed | $474,900 | -2.0% | $302 / Sq Ft |
| 02/08/2024 02/08/24 | For Sale | $484,500 | +78.8% | $308 / Sq Ft |
| 02/22/2017 02/22/17 | Sold | $271,000 | -9.4% | $172 / Sq Ft |
| 01/08/2017 01/08/17 | Pending | -- | -- | -- |
| 03/11/2016 03/11/16 | For Sale | $299,000 | -- | $190 / Sq Ft |
Tax History Compared to Growth
Tax History
| Year | Tax Paid | Tax Assessment Tax Assessment Total Assessment is a certain percentage of the fair market value that is determined by local assessors to be the total taxable value of land and additions on the property. | Land | Improvement |
|---|---|---|---|---|
| 2024 | $7 | $216,900 | $0 | $216,900 |
| 2023 | $752 | $216,900 | $0 | $216,900 |
| 2022 | $731 | $216,900 | $0 | $216,900 |
| 2021 | $731 | $216,900 | $0 | $216,900 |
| 2020 | $731 | $216,900 | $0 | $216,900 |
| 2019 | $846 | $268,000 | $0 | $268,000 |
| 2017 | $846 | $268,000 | $0 | $268,000 |
| 2016 | $846 | $268,000 | $0 | $268,000 |
| 2015 | $819 | $268,000 | $0 | $268,000 |
| 2014 | $918 | $301,070 | $0 | $301,070 |
Agents Affiliated with this Home
-

Seller's Agent in 2024
Mary Cheatham King
Keller Williams Crystal Coast
(252) 808-5596
357 in this area
1,333 Total Sales
-

Buyer's Agent in 2024
Chuck Williamson
Chesson Agency, eXp Realty
(252) 205-6146
2 in this area
857 Total Sales
About The HarborSide Club at 70 West
Map
Source: Hive MLS
MLS Number: 100426513
APN: 6366.15.73.4856203
- 4425 Arendell St Unit 307 Harborside Club
- 4425 Arendell St Unit 102
- 4425 Arendell St Unit 303 Harborside Club
- 113 Lake Ave
- 118 Lake Ave Unit 202
- 101 Roanoke Ave
- 111 Riverside Ave
- 202 Savannah Ave
- 4319 Coral Point Rd
- 303 Georgia Ave
- 4737 S Shore Dr
- 4513 Country Club Rd Unit G101
- 4513 Country Club Rd Unit C104
- 4108 Plantation Rd
- 218 Rochelle Dr
- 706 Hedrick Blvd
- 3705 Oxford Ct
- 218 Larkin St
- 3703 Oxford Ct
- 3616 Country Club Rd
