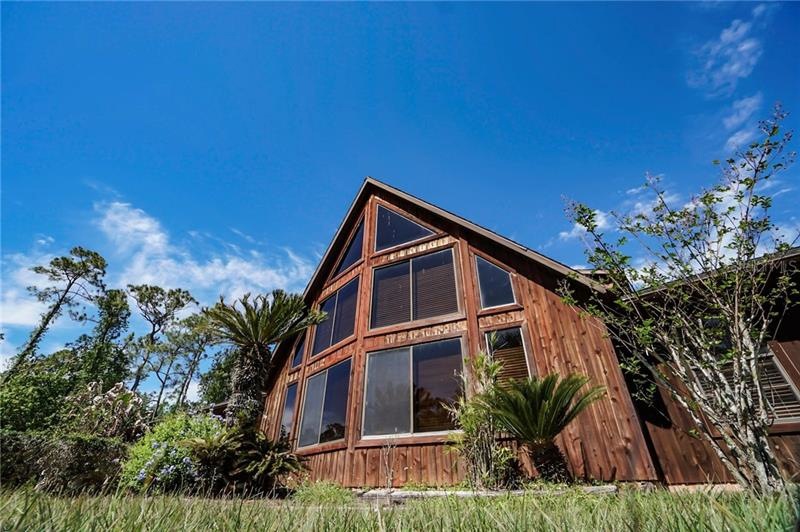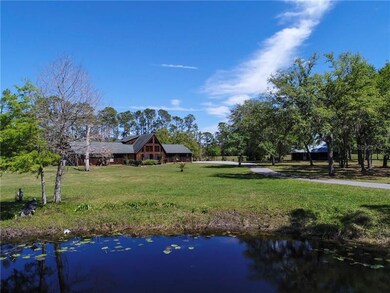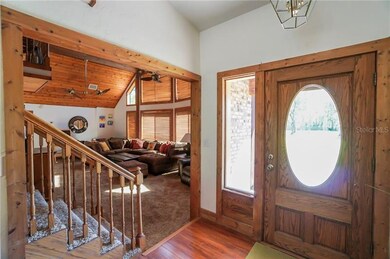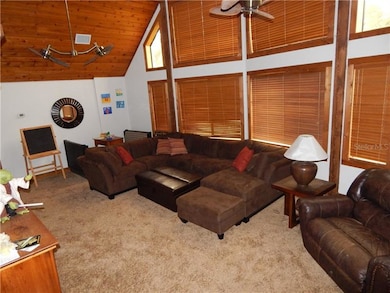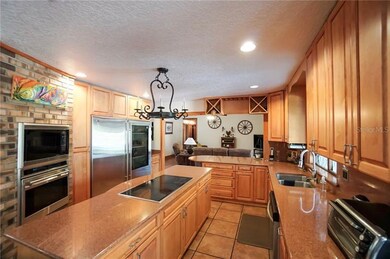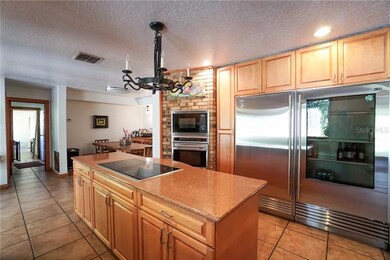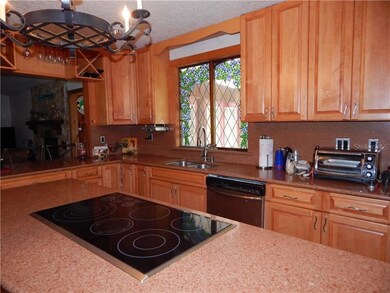
4425 Brady Rd Saint Cloud, FL 34772
Highlights
- 100 Feet of Waterfront
- Barn
- In Ground Pool
- Parking available for a boat
- Oak Trees
- Two Primary Bedrooms
About This Home
As of April 2018Enjoy the Nature that surrounds this Incredible Home! Stocked pond, trails in the woods, barn with possible stables, fully fenced yard, salt water swimming pool and outdoor entertainment deck, & property is allowed a boat dock on the canal that leads directly to Lake Gentry. Indoors boasts 6 bedrooms, 2 are master bedrooms, 2 bedrooms share a jack-&-jill bath, sunken family room with soaring ceilings, a living room with wood burning fireplace, and an additional Florida room. Kitchen has granite throughout and built in serving bar with water station, large granite island with cook-top. 2nd story Master bedroom has a private balcony that looks out over the pool and backyard space. In-law suite offers large living room, private bath & bedroom with outdoor access. Call about this home right away!
Last Agent to Sell the Property
FLORIDA LUX LISTINGS, LLC License #3119752 Listed on: 02/28/2018
Home Details
Home Type
- Single Family
Est. Annual Taxes
- $5,885
Year Built
- Built in 1986
Lot Details
- 4.93 Acre Lot
- 100 Feet of Waterfront
- Property fronts a freshwater canal
- South Facing Home
- Fenced
- Oak Trees
- Property is zoned OAC
Home Design
- Bi-Level Home
- Fixer Upper
- Slab Foundation
- Wood Frame Construction
- Shingle Roof
Interior Spaces
- 3,733 Sq Ft Home
- Ceiling Fan
- Skylights
- Wood Burning Fireplace
- Blinds
- French Doors
- Family Room
- Living Room with Fireplace
- Game Room
- Inside Utility
Kitchen
- Eat-In Kitchen
- Oven
- Range
- Microwave
- Dishwasher
- Stone Countertops
- Solid Wood Cabinet
Flooring
- Carpet
- Ceramic Tile
Bedrooms and Bathrooms
- 6 Bedrooms
- Double Master Bedroom
- Split Bedroom Floorplan
- Walk-In Closet
- In-Law or Guest Suite
Laundry
- Dryer
- Washer
Parking
- Parking Pad
- Workshop in Garage
- Covered Parking
- Parking available for a boat
- Golf Cart Garage
Pool
- In Ground Pool
- Gunite Pool
- Saltwater Pool
Outdoor Features
- Access to Freshwater Canal
- Water Skiing Allowed
- Balcony
- Deck
- Covered patio or porch
- Rain Gutters
Utilities
- Central Heating and Cooling System
- Well
- Electric Water Heater
- Septic Tank
- Cable TV Available
Additional Features
- Energy-Efficient Thermostat
- Barn
Community Details
- No Home Owners Association
- Seminole Land & Inv Co Subdivision
Listing and Financial Details
- Visit Down Payment Resource Website
- Legal Lot and Block 8 / 1
- Assessor Parcel Number 08-27-31-4950-0001-0080
Ownership History
Purchase Details
Home Financials for this Owner
Home Financials are based on the most recent Mortgage that was taken out on this home.Purchase Details
Home Financials for this Owner
Home Financials are based on the most recent Mortgage that was taken out on this home.Purchase Details
Home Financials for this Owner
Home Financials are based on the most recent Mortgage that was taken out on this home.Purchase Details
Home Financials for this Owner
Home Financials are based on the most recent Mortgage that was taken out on this home.Purchase Details
Home Financials for this Owner
Home Financials are based on the most recent Mortgage that was taken out on this home.Purchase Details
Home Financials for this Owner
Home Financials are based on the most recent Mortgage that was taken out on this home.Purchase Details
Home Financials for this Owner
Home Financials are based on the most recent Mortgage that was taken out on this home.Similar Homes in the area
Home Values in the Area
Average Home Value in this Area
Purchase History
| Date | Type | Sale Price | Title Company |
|---|---|---|---|
| Warranty Deed | $433,000 | Attorney | |
| Warranty Deed | $425,000 | Quality Title & Escrow Llc | |
| Interfamily Deed Transfer | -- | United Title Group Llc | |
| Warranty Deed | $575,000 | Fidelity National Title | |
| Interfamily Deed Transfer | -- | Turnkey Title | |
| Warranty Deed | $345,000 | -- | |
| Warranty Deed | $211,000 | -- |
Mortgage History
| Date | Status | Loan Amount | Loan Type |
|---|---|---|---|
| Open | $485,500 | Balloon | |
| Closed | $346,400 | New Conventional | |
| Previous Owner | $361,250 | New Conventional | |
| Previous Owner | $369,300 | New Conventional | |
| Previous Owner | $417,000 | Purchase Money Mortgage | |
| Previous Owner | $100,500 | Unknown | |
| Previous Owner | $400,000 | Stand Alone Refi Refinance Of Original Loan | |
| Previous Owner | $310,500 | Purchase Money Mortgage | |
| Previous Owner | $225,250 | Purchase Money Mortgage |
Property History
| Date | Event | Price | Change | Sq Ft Price |
|---|---|---|---|---|
| 04/27/2018 04/27/18 | Sold | $433,000 | 0.0% | $116 / Sq Ft |
| 03/22/2018 03/22/18 | Pending | -- | -- | -- |
| 02/28/2018 02/28/18 | For Sale | $433,000 | +1.9% | $116 / Sq Ft |
| 06/24/2014 06/24/14 | Off Market | $425,000 | -- | -- |
| 03/13/2014 03/13/14 | Sold | $425,000 | 0.0% | $105 / Sq Ft |
| 01/22/2014 01/22/14 | Pending | -- | -- | -- |
| 11/20/2013 11/20/13 | For Sale | $425,000 | 0.0% | $105 / Sq Ft |
| 10/25/2013 10/25/13 | Pending | -- | -- | -- |
| 08/30/2013 08/30/13 | For Sale | $425,000 | -- | $105 / Sq Ft |
Tax History Compared to Growth
Tax History
| Year | Tax Paid | Tax Assessment Tax Assessment Total Assessment is a certain percentage of the fair market value that is determined by local assessors to be the total taxable value of land and additions on the property. | Land | Improvement |
|---|---|---|---|---|
| 2024 | $5,898 | $430,504 | -- | -- |
| 2023 | $5,898 | $417,966 | $0 | $0 |
| 2022 | $5,687 | $405,793 | $0 | $0 |
| 2021 | $5,660 | $393,974 | $0 | $0 |
| 2020 | $5,598 | $388,535 | $0 | $0 |
| 2019 | $5,538 | $379,800 | $138,000 | $241,800 |
| 2018 | $5,921 | $367,000 | $108,500 | $258,500 |
| 2017 | $5,885 | $356,100 | $108,500 | $247,600 |
| 2016 | $5,881 | $352,300 | $103,000 | $249,300 |
| 2015 | $6,022 | $352,700 | $97,600 | $255,100 |
| 2014 | $5,426 | $315,500 | $110,900 | $204,600 |
Agents Affiliated with this Home
-
Kelly Foster

Seller's Agent in 2018
Kelly Foster
FLORIDA LUX LISTINGS, LLC
(321) 946-1004
47 Total Sales
-
Maria Pagan

Buyer's Agent in 2018
Maria Pagan
DEAL MAKERS REALTY TEAM CORP
(407) 288-0260
107 Total Sales
-
Melissa Godwin

Seller's Agent in 2014
Melissa Godwin
GODWIN REALTY GROUP
(407) 908-1531
134 Total Sales
Map
Source: Stellar MLS
MLS Number: O5565411
APN: 08-27-31-4950-0001-0080
- 4361 Albritton Rd
- 5150 Gentry Oaks Place
- 4121 Albritton Rd
- 4145 Rambler Ave
- 4320 Hickory Tree Rd
- 4510 Packard Ave S
- 4071 Albritton Rd
- 4266 La Salle Ave
- 4125 Packard Ave
- 4216 La Salle Ave
- 4160 Packard Ave
- 4775 Hunting Lodge Dr
- 4075 Packard Ave
- 4092 Malawi Trail
- 4220 Lake Gentry Rd
- 0 Quail Roost Rd Unit MFRS5125022
- 3975 Rambler Ave
- 4410 Mildred Bass Rd
- 4450 Kaiser Ave
- 4551 Hunting Lodge Dr
