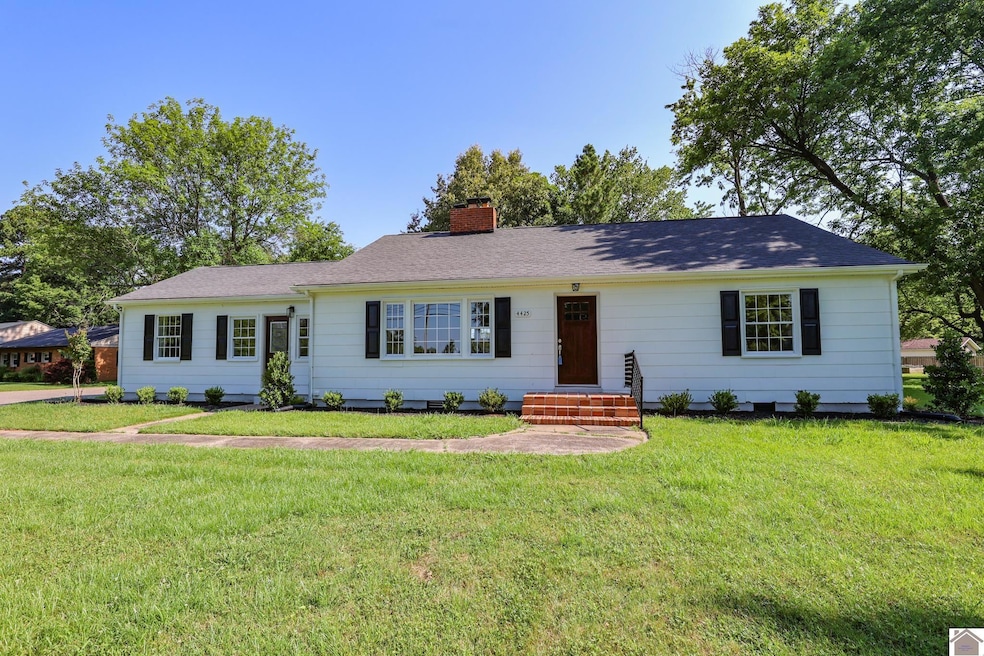
4425 Buckner Ln Paducah, KY 42001
Valley Road NeighborhoodHighlights
- Wood Flooring
- 2 Car Detached Garage
- Paneling
- Formal Dining Room
- Double Vanity
- Patio
About This Home
As of July 2025This beautifully remodeled 1950s home offers 4 bedrooms, 2 bathrooms, and just under 2,400 sq ft of thoughtfully updated living space on 0.73± acres. You'll love the original cherry wood floors, fresh paint, updated lighting, and two spacious living areas each with its own fireplace and built-ins. The kitchen shines with new stainless steel appliances, custom cabinetry, and a walk-in pantry, while the large dining room adds extra storage and counter space for easy entertaining. The private primary suite is a retreat of its own, featuring dual closets, built-ins, and a stunning ensuite with a tile shower, double vanities, and gold accents. Three additional bedrooms and a stylish full bath are tucked on the opposite end of the home. Enjoy outdoor living with a back patio and detached 2-car garage. With a brand new HVAC (June 2025) and new water heater, this one truly checks all the boxes!
Home Details
Home Type
- Single Family
Est. Annual Taxes
- $1,044
Year Built
- Built in 1955
Lot Details
- 0.73 Acre Lot
- Lot Dimensions are 212x200x200x130x184
- Level Lot
- Landscaped with Trees
Home Design
- Brick Exterior Construction
- Frame Construction
- Shingle Roof
Interior Spaces
- 2,382 Sq Ft Home
- 1-Story Property
- Bookcases
- Paneling
- Sheet Rock Walls or Ceilings
- Ceiling Fan
- Gas Log Fireplace
- Vinyl Clad Windows
- Tilt-In Windows
- Family Room with Fireplace
- Living Room
- Formal Dining Room
- Utility Room
- Crawl Space
Kitchen
- Stove
- Microwave
- Dishwasher
Flooring
- Wood
- Tile
Bedrooms and Bathrooms
- 4 Bedrooms
- 2 Full Bathrooms
- Double Vanity
Laundry
- Laundry closet
- Washer and Dryer Hookup
Parking
- 2 Car Detached Garage
- Garage Door Opener
- Driveway
Outdoor Features
- Patio
Utilities
- Central Air
- Multiple Heating Units
- Natural Gas Water Heater
- Cable TV Available
Ownership History
Purchase Details
Similar Homes in Paducah, KY
Home Values in the Area
Average Home Value in this Area
Purchase History
| Date | Type | Sale Price | Title Company |
|---|---|---|---|
| Commissioners Deed | $201,000 | None Listed On Document |
Property History
| Date | Event | Price | Change | Sq Ft Price |
|---|---|---|---|---|
| 07/24/2025 07/24/25 | Sold | $350,000 | -2.8% | $147 / Sq Ft |
| 07/11/2025 07/11/25 | Pending | -- | -- | -- |
| 07/03/2025 07/03/25 | For Sale | $359,900 | -- | $151 / Sq Ft |
Tax History Compared to Growth
Tax History
| Year | Tax Paid | Tax Assessment Tax Assessment Total Assessment is a certain percentage of the fair market value that is determined by local assessors to be the total taxable value of land and additions on the property. | Land | Improvement |
|---|---|---|---|---|
| 2024 | $1,044 | $289,200 | $0 | $0 |
| 2023 | $4,427 | $289,200 | $0 | $0 |
| 2022 | $650 | $177,700 | $0 | $0 |
| 2021 | $647 | $177,700 | $0 | $0 |
| 2020 | $648 | $177,700 | $0 | $0 |
| 2019 | $641 | $177,700 | $0 | $0 |
| 2018 | $621 | $177,700 | $0 | $0 |
| 2017 | $1,349 | $154,000 | $0 | $0 |
| 2016 | $1,349 | $154,000 | $0 | $0 |
| 2015 | -- | $154,000 | $0 | $0 |
| 2013 | -- | $154,000 | $0 | $0 |
| 2012 | -- | $154,000 | $0 | $0 |
Agents Affiliated with this Home
-
Housman Partners

Seller's Agent in 2025
Housman Partners
Housman Partners Real Estate
(270) 210-4366
4 in this area
592 Total Sales
-
Callie Foster

Buyer's Agent in 2025
Callie Foster
Arnold Realty Group
(270) 205-0842
2 in this area
37 Total Sales
Map
Source: Western Kentucky Regional MLS
MLS Number: 132640
APN: 096-13-02-023
- 4827-4847 Buckner Ln
- 4702 Buckner Ln
- 4704 Buckner Ln
- 4040 Buckner Ln
- 600 Woodland Dr
- 602 Woodland Dr
- 4010 Buckner Ln
- 255 Country Club Ln
- 706 Woodland Dr
- 3910 Pines Rd
- 412 Westwood Blvd
- 5 Hickory Hill
- 3904 Pines Rd
- 3900 Pines Rd
- 234 Ridgewood Ave
- 238 Old Orchard Rd
- 310 Friedman Ave
- 3933 Primrose Place
- 3601 Central Ave
- 0 Westwood Hills Lot 2 Unit 131224






