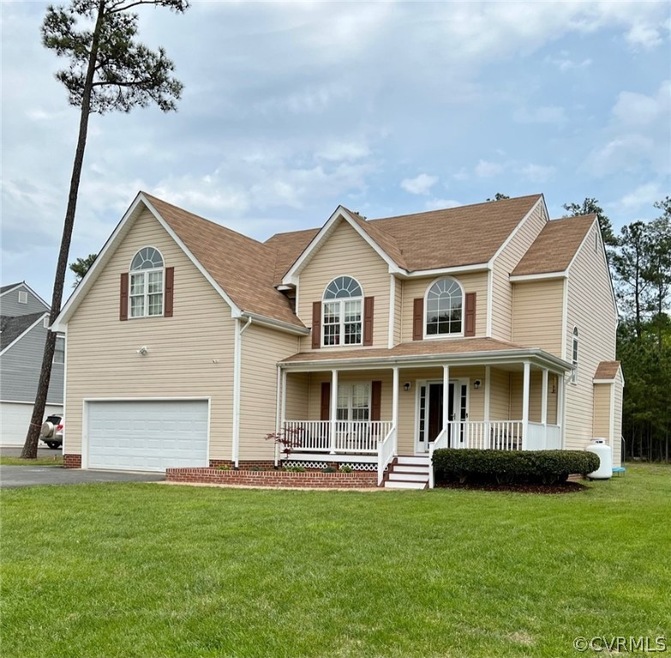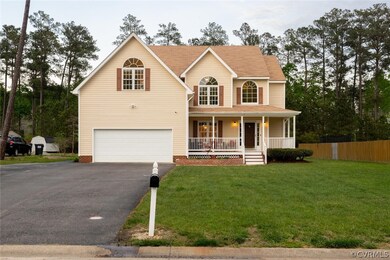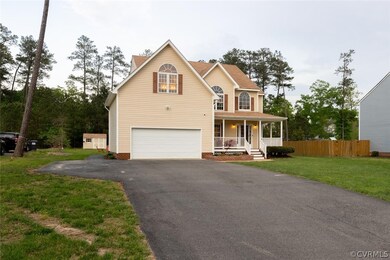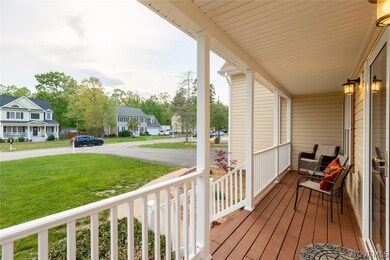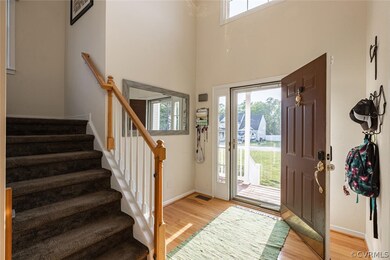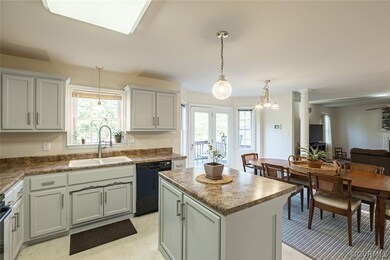
4425 Heidi Ct Midlothian, VA 23112
Highlights
- Deck
- Wood Flooring
- Front Porch
- Transitional Architecture
- 2 Car Direct Access Garage
- Oversized Parking
About This Home
As of June 2022This wonderful 4 bedroom, 2.5 bath home sits on a large level lot, on a cul de sac street, in lovely Chesterfield County Virginia. This beautiful /yet practical house is set up well for many different living scenarios. There's lots of living space downstairs with a large open kitchen with an island, an additional eating area, a built in desk ( or as they see it - a coffee bar!) all open to the living room. Glass doors offer tons of light and access to the rear deck and the spacious, flat back yard. Upstairs there's a generous primary suite with a vaulted ceiling, 2 walk in closets and a very large attached bath. In addition to the primary suite there are 3 other bedrooms and a hall bath upstairs. There's a 2 year old shed for additional storage, as well as a generous 2+car attached garage with plenty of space for work benches. In addition to the garage, there's also a double wide paved driveway if extra parking is needed. The landscaping was recently upgraded to include a brick walled front bed with accent lighting. Drive by in the evening to see how it highlights this lovely home!
Last Agent to Sell the Property
Samson Properties License #0225192524 Listed on: 05/02/2022

Home Details
Home Type
- Single Family
Est. Annual Taxes
- $2,681
Year Built
- Built in 2004
Lot Details
- 0.4 Acre Lot
- Street terminates at a dead end
- Level Lot
- Zoning described as R12
Parking
- 2 Car Direct Access Garage
- Oversized Parking
- Garage Door Opener
- Driveway
Home Design
- Transitional Architecture
- Frame Construction
- Composition Roof
- Vinyl Siding
Interior Spaces
- 2,257 Sq Ft Home
- 2-Story Property
- Gas Fireplace
- Crawl Space
- Home Security System
- Kitchen Island
Flooring
- Wood
- Carpet
- Vinyl
Bedrooms and Bathrooms
- 4 Bedrooms
- Garden Bath
Outdoor Features
- Deck
- Exterior Lighting
- Shed
- Front Porch
Schools
- Crenshaw Elementary School
- Bailey Bridge Middle School
- Manchester High School
Utilities
- Forced Air Zoned Heating and Cooling System
- Heat Pump System
- Water Heater
Community Details
- The Forest At Carole Heights Subdivision
Listing and Financial Details
- Tax Lot 12
- Assessor Parcel Number 744-68-17-08-400-000
Ownership History
Purchase Details
Home Financials for this Owner
Home Financials are based on the most recent Mortgage that was taken out on this home.Purchase Details
Purchase Details
Home Financials for this Owner
Home Financials are based on the most recent Mortgage that was taken out on this home.Purchase Details
Home Financials for this Owner
Home Financials are based on the most recent Mortgage that was taken out on this home.Similar Homes in Midlothian, VA
Home Values in the Area
Average Home Value in this Area
Purchase History
| Date | Type | Sale Price | Title Company |
|---|---|---|---|
| Bargain Sale Deed | $400,000 | First American Title | |
| Interfamily Deed Transfer | -- | None Available | |
| Deed | -- | None Listed On Document | |
| Warranty Deed | $279,900 | Attorney | |
| Deed | $199,900 | -- |
Mortgage History
| Date | Status | Loan Amount | Loan Type |
|---|---|---|---|
| Open | $320,000 | New Conventional | |
| Previous Owner | $12,595 | Stand Alone Second | |
| Previous Owner | $271,503 | New Conventional | |
| Previous Owner | $260,469 | FHA | |
| Previous Owner | $189,900 | New Conventional |
Property History
| Date | Event | Price | Change | Sq Ft Price |
|---|---|---|---|---|
| 06/22/2022 06/22/22 | Sold | $400,000 | +5.3% | $177 / Sq Ft |
| 05/24/2022 05/24/22 | Pending | -- | -- | -- |
| 05/24/2022 05/24/22 | For Sale | $379,900 | 0.0% | $168 / Sq Ft |
| 05/09/2022 05/09/22 | Pending | -- | -- | -- |
| 05/02/2022 05/02/22 | For Sale | $379,900 | +35.7% | $168 / Sq Ft |
| 04/29/2020 04/29/20 | Sold | $279,900 | 0.0% | $124 / Sq Ft |
| 03/31/2020 03/31/20 | Pending | -- | -- | -- |
| 03/27/2020 03/27/20 | For Sale | $279,900 | -- | $124 / Sq Ft |
Tax History Compared to Growth
Tax History
| Year | Tax Paid | Tax Assessment Tax Assessment Total Assessment is a certain percentage of the fair market value that is determined by local assessors to be the total taxable value of land and additions on the property. | Land | Improvement |
|---|---|---|---|---|
| 2025 | $3,762 | $419,900 | $70,000 | $349,900 |
| 2024 | $3,762 | $388,300 | $70,000 | $318,300 |
| 2023 | $3,232 | $355,200 | $68,000 | $287,200 |
| 2022 | $2,927 | $318,200 | $65,000 | $253,200 |
| 2021 | $2,706 | $282,200 | $62,000 | $220,200 |
| 2020 | $2,650 | $274,200 | $62,000 | $212,200 |
| 2019 | $2,429 | $255,700 | $60,000 | $195,700 |
| 2018 | $2,416 | $252,200 | $60,000 | $192,200 |
| 2017 | $2,386 | $243,300 | $60,000 | $183,300 |
| 2016 | $2,248 | $234,200 | $60,000 | $174,200 |
| 2015 | $2,226 | $229,300 | $60,000 | $169,300 |
| 2014 | $2,164 | $222,800 | $60,000 | $162,800 |
Agents Affiliated with this Home
-

Seller's Agent in 2022
Bridget McSherry Hodgson
Samson Properties
(804) 564-9040
1 in this area
52 Total Sales
-

Buyer's Agent in 2022
Jonathan Diaz
Samson Properties
(804) 938-4787
13 in this area
206 Total Sales
-

Buyer Co-Listing Agent in 2022
Elmer Diaz
Samson Properties
(804) 640-6052
47 in this area
732 Total Sales
-
D
Seller's Agent in 2020
Dee Hall
Long & Foster REALTORS
(804) 304-3513
21 Total Sales
Map
Source: Central Virginia Regional MLS
MLS Number: 2211656
APN: 744-68-17-08-400-000
- 11501 Leiden Ln
- 10909 Genito Square Dr
- 11506 Charles Towne Rd
- 4519 Bexwood Dr
- 10904 Genito Square Dr
- 11220 Sunfield Dr
- 10810 Ridgerun Rd
- 11556 New Forest Trail
- 11000 Hull Street Rd
- 3631 Clintwood Rd
- 4909 Bailey Woods Ln
- 4913 Bailey Woods Ln
- 4917 Bailey Woods Ln
- 5007 Gention Rd
- 5324 Sandy Ridge Ct
- 12100 Brookview Dr
- 11418 Parrish Creek Ln
- 16019 MacLear Dr
- 15913 MacLear Dr
- 2931 Delfin Rd
