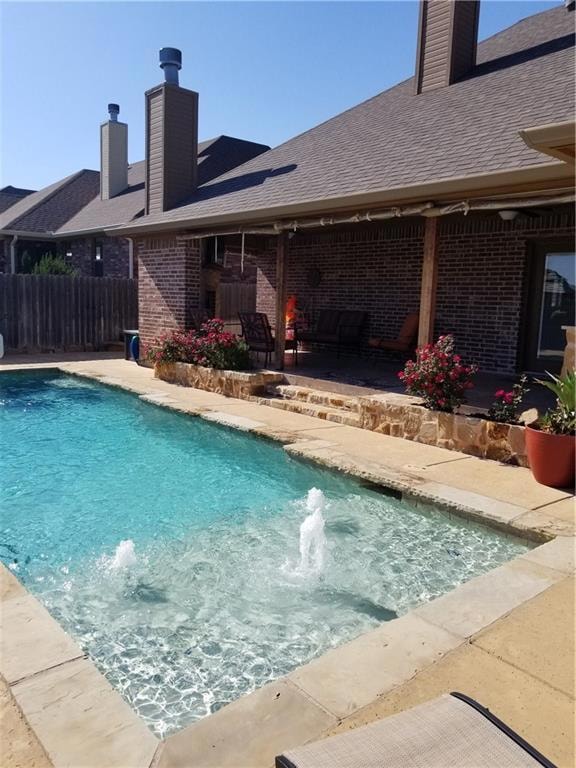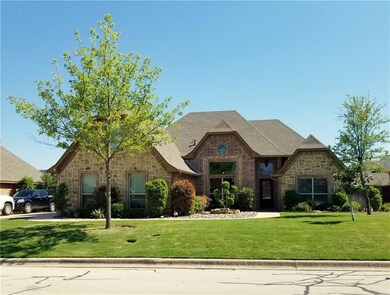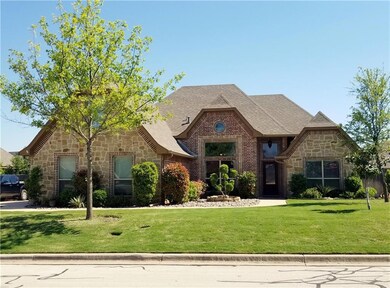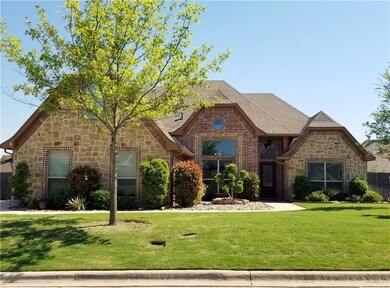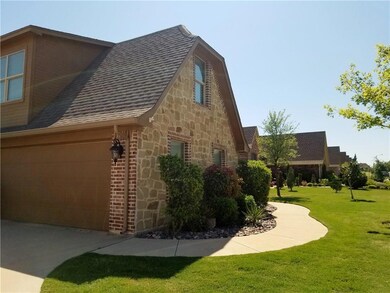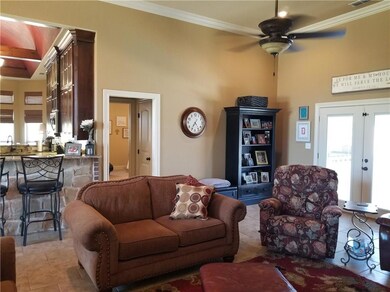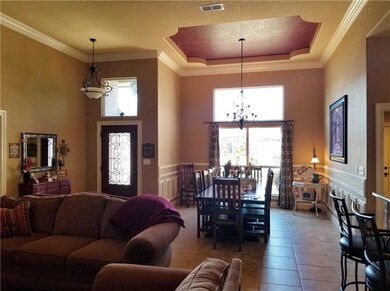
4425 High Sierra Abilene, TX 79606
Far Southside NeighborhoodHighlights
- In Ground Pool
- Vaulted Ceiling
- Outdoor Living Area
- Wylie West Early Childhood Center Rated A-
- Ranch Style House
- 2 Fireplaces
About This Home
As of April 2025Gorgeous Custom Built Executive Home with Saltwater POOL, Perfect for Summer Entertaining! Previous builder's private home with lots of upgrades. Open floor plan, large master suite with fabulous master bath which includes an oversized walk in double shower. Gourmet kitchen with two breakfast bars and large walk in pantry. Covered outdoor living area with fireplace and built in grill & griddle. Unfinished bonus room with sprayed foam insulation could easily become a 4th bedroom. Outdoor workshop with electricity. Wylie Schools. This Home Won't Disappoint!
Last Agent to Sell the Property
Kim Bitner
Abilene Diamond Properties License #0541470 Listed on: 04/27/2019
Home Details
Home Type
- Single Family
Est. Annual Taxes
- $8,180
Year Built
- Built in 2013
Lot Details
- 10,062 Sq Ft Lot
- Wood Fence
- Interior Lot
- Sprinkler System
Parking
- 2 Car Garage
- Side Facing Garage
- Garage Door Opener
Home Design
- Ranch Style House
- Brick Exterior Construction
- Slab Foundation
- Frame Construction
- Composition Roof
- Stone Siding
Interior Spaces
- 2,340 Sq Ft Home
- Wired For A Flat Screen TV
- Vaulted Ceiling
- Ceiling Fan
- Decorative Lighting
- 2 Fireplaces
- Wood Burning Fireplace
- <<energyStarQualifiedWindowsToken>>
- Window Treatments
- Security System Owned
- Full Size Washer or Dryer
Kitchen
- Double Convection Oven
- Electric Cooktop
- <<microwave>>
- Plumbed For Ice Maker
- Dishwasher
- Disposal
Flooring
- Carpet
- Ceramic Tile
Bedrooms and Bathrooms
- 3 Bedrooms
- 2 Full Bathrooms
Attic
- Attic Fan
- 12 Inch+ Attic Insulation
Eco-Friendly Details
- Energy-Efficient Appliances
- Energy-Efficient HVAC
Pool
- In Ground Pool
- Pool Water Feature
- Saltwater Pool
- Gunite Pool
- Pool Sweep
Outdoor Features
- Covered patio or porch
- Outdoor Living Area
- Fire Pit
- Attached Grill
Schools
- Wylie Elementary And Middle School
- Wylie High School
Utilities
- Central Heating and Cooling System
- Heat Pump System
- Municipal Utilities District
Community Details
- Bella Vista Add Sec 03 Subdivision
Listing and Financial Details
- Legal Lot and Block 22 / C
- Assessor Parcel Number 981260
- $663 per year unexempt tax
Ownership History
Purchase Details
Home Financials for this Owner
Home Financials are based on the most recent Mortgage that was taken out on this home.Purchase Details
Home Financials for this Owner
Home Financials are based on the most recent Mortgage that was taken out on this home.Purchase Details
Home Financials for this Owner
Home Financials are based on the most recent Mortgage that was taken out on this home.Similar Homes in Abilene, TX
Home Values in the Area
Average Home Value in this Area
Purchase History
| Date | Type | Sale Price | Title Company |
|---|---|---|---|
| Warranty Deed | -- | None Listed On Document | |
| Vendors Lien | -- | None Available | |
| Vendors Lien | -- | None Available |
Mortgage History
| Date | Status | Loan Amount | Loan Type |
|---|---|---|---|
| Previous Owner | $307,490 | New Conventional | |
| Previous Owner | $207,200 | New Conventional |
Property History
| Date | Event | Price | Change | Sq Ft Price |
|---|---|---|---|---|
| 04/11/2025 04/11/25 | Sold | -- | -- | -- |
| 03/11/2025 03/11/25 | Pending | -- | -- | -- |
| 02/25/2025 02/25/25 | Price Changed | $439,900 | -1.1% | $188 / Sq Ft |
| 12/30/2024 12/30/24 | Price Changed | $444,900 | -3.3% | $190 / Sq Ft |
| 11/01/2024 11/01/24 | For Sale | $459,900 | +2.2% | $197 / Sq Ft |
| 06/21/2024 06/21/24 | Sold | -- | -- | -- |
| 05/05/2024 05/05/24 | Pending | -- | -- | -- |
| 05/03/2024 05/03/24 | For Sale | $449,900 | +40.7% | $172 / Sq Ft |
| 05/30/2019 05/30/19 | Sold | -- | -- | -- |
| 04/28/2019 04/28/19 | Pending | -- | -- | -- |
| 04/27/2019 04/27/19 | For Sale | $319,777 | -- | $137 / Sq Ft |
Tax History Compared to Growth
Tax History
| Year | Tax Paid | Tax Assessment Tax Assessment Total Assessment is a certain percentage of the fair market value that is determined by local assessors to be the total taxable value of land and additions on the property. | Land | Improvement |
|---|---|---|---|---|
| 2023 | $8,180 | $370,561 | $0 | $0 |
| 2022 | $7,949 | $336,874 | $0 | $0 |
| 2021 | $7,889 | $306,249 | $30,000 | $276,249 |
| 2020 | $8,052 | $307,498 | $30,000 | $277,498 |
| 2019 | $7,927 | $294,856 | $30,000 | $264,856 |
| 2018 | $7,292 | $291,297 | $30,000 | $261,297 |
| 2017 | $6,950 | $288,189 | $30,000 | $258,189 |
| 2016 | $6,630 | $274,915 | $30,000 | $244,915 |
| 2015 | $5,264 | $277,815 | $30,000 | $247,815 |
| 2014 | $5,264 | $254,131 | $0 | $0 |
Agents Affiliated with this Home
-
Lisa Terrell

Seller's Agent in 2025
Lisa Terrell
Ekdahl Real Estate STAMFORD
(817) 233-7100
2 in this area
169 Total Sales
-
Keila Stephens
K
Buyer's Agent in 2025
Keila Stephens
The Fulkerson Group
(325) 428-8997
1 in this area
6 Total Sales
-
Derrick Long
D
Seller's Agent in 2024
Derrick Long
Abilene Group Premier Re. Adv.
(325) 668-0628
4 in this area
47 Total Sales
-
Romona Brogan

Buyer's Agent in 2024
Romona Brogan
RE/MAX
(325) 669-3087
30 in this area
253 Total Sales
-
K
Seller's Agent in 2019
Kim Bitner
Abilene Diamond Properties
Map
Source: North Texas Real Estate Information Systems (NTREIS)
MLS Number: 14076074
APN: 981260
- 4409 High Sierra
- 8102 Thompson Pkwy
- 4602 Vista Grande
- 4525 Vista Grande
- 8042 Scooter Ct
- 8325 Thompson Pkwy
- 4510 Beall Blvd
- 4534 Beall Blvd
- 4325 Beall Blvd
- 4509 Sierra Sunset
- 4658 Vista Del Sol
- 6642 Buffalo Gap Rd
- 5001 Buffalo Gap Rd
- 4017 Craig Dr
- 4534 Marlboro Dr
- 7967 Bonnie Cir
- 5144 Parksville Dr
- 7934 Bonnie Cir
- 7813 Langford Dr
- 4026 Sera Dr
