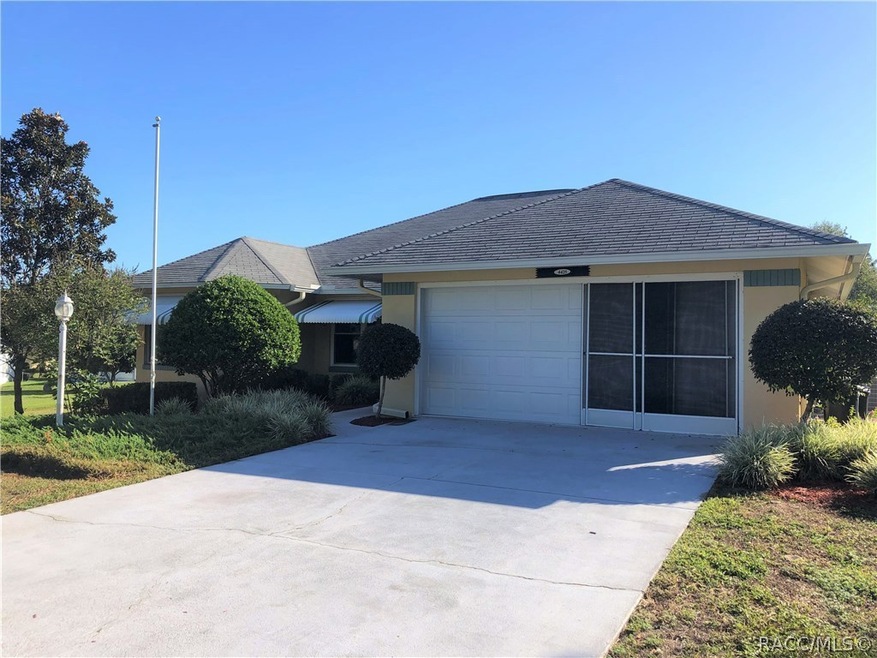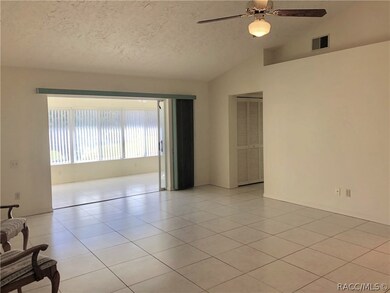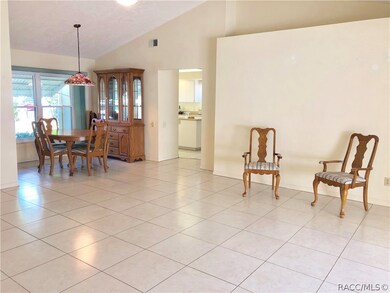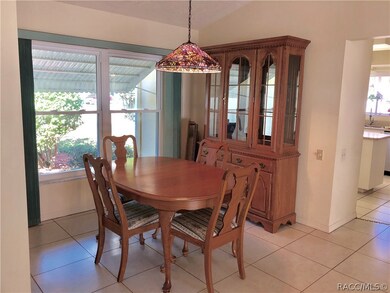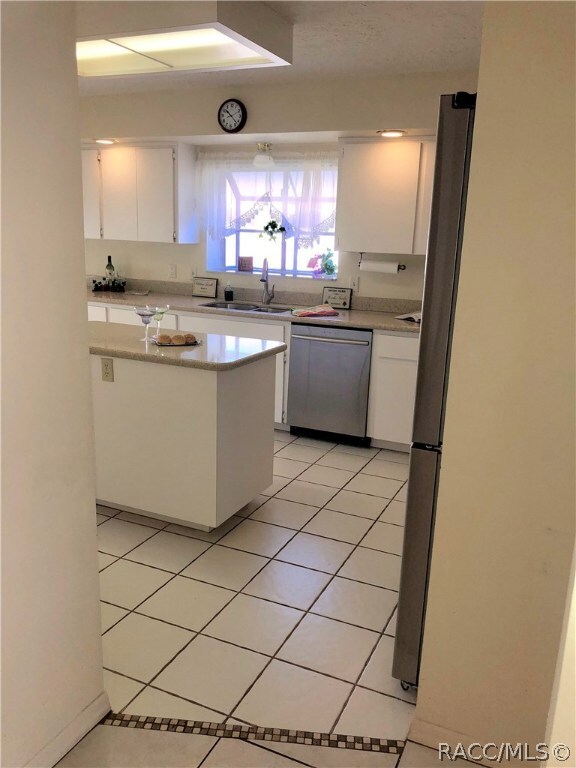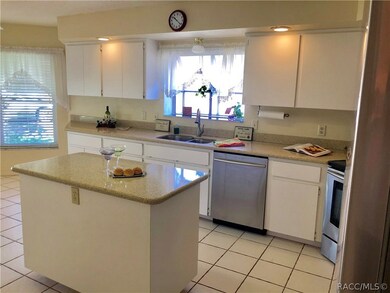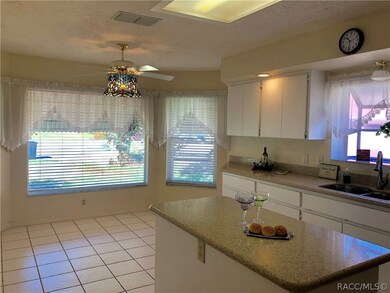
4425 N Rath Rue Point Beverly Hills, FL 34465
Beverly Hills NeighborhoodHighlights
- Golf Course Community
- Contemporary Architecture
- Cul-De-Sac
- Primary Bedroom Suite
- Solid Surface Countertops
- 2 Car Attached Garage
About This Home
As of December 2024Perfectly proportioned in all the right places!! Oakwood Village cul-de-sac opportunity, this home gives prominence to our favorite spaces--a generous sized Great Room as the "Heart of the Home" & a light & bright spacious KITCHEN where all your guests will ultimately wind up! Kitchen equipped with a Killer S.S. Refrigerator, plentiful cabinetry, prep island, a garden window & an attractive wall of windows in the Eat In area to watch the world wake up with your morning coffee & settle in for the night over your evening meal! Formal Dining area for the special dinners & large lanai/sunroom (17 X 10) for the informal gatherings! Desirable split plan with your Master Suite & a bathroom "Fit for a Princess" at one end of the home & a guest wing with 2 spare BRs and guest bath at the other end of the home! Wonderful starter home, downsizing opportunity OR Snowbird nest! Oakwood Vlg. is within view of the Twisted Oak Golf course & quality Laurel Oaks subdivision. Amazing Citrus Co.awaits!
Last Agent to Sell the Property
Tropic Shores Realty License #3216684 Listed on: 10/12/2019

Last Buyer's Agent
Deborah Tannery
Landmark Realty License #3082048
Home Details
Home Type
- Single Family
Est. Annual Taxes
- $993
Year Built
- Built in 1989
Lot Details
- 9,979 Sq Ft Lot
- Property fronts a county road
- Cul-De-Sac
- Landscaped
- Sloped Lot
- Property is zoned PDR
HOA Fees
- $5 Monthly HOA Fees
Parking
- 2 Car Attached Garage
- Garage Door Opener
- Driveway
Home Design
- Contemporary Architecture
- Ranch Style House
- Block Foundation
- Slab Foundation
- Shingle Roof
- Asphalt Roof
- Stucco
Interior Spaces
- 1,753 Sq Ft Home
- Awning
- Blinds
Kitchen
- Eat-In Kitchen
- Electric Oven
- Electric Range
- Built-In Microwave
- Dishwasher
- Solid Surface Countertops
- Disposal
Flooring
- Carpet
- Ceramic Tile
Bedrooms and Bathrooms
- 3 Bedrooms
- Primary Bedroom Suite
- Split Bedroom Floorplan
- Walk-In Closet
- 2 Full Bathrooms
- Dual Sinks
- Bathtub with Shower
- Garden Bath
- Separate Shower
Laundry
- Laundry in unit
- Dryer
- Washer
Schools
- Forest Ridge Elementary School
- Citrus Springs Middle School
- Lecanto High School
Utilities
- Central Heating and Cooling System
- Water Heater
Community Details
Overview
- Oakwood Village Association
- Oakwood Village Subdivision
Recreation
- Golf Course Community
Ownership History
Purchase Details
Home Financials for this Owner
Home Financials are based on the most recent Mortgage that was taken out on this home.Purchase Details
Home Financials for this Owner
Home Financials are based on the most recent Mortgage that was taken out on this home.Purchase Details
Home Financials for this Owner
Home Financials are based on the most recent Mortgage that was taken out on this home.Purchase Details
Home Financials for this Owner
Home Financials are based on the most recent Mortgage that was taken out on this home.Purchase Details
Purchase Details
Purchase Details
Purchase Details
Purchase Details
Purchase Details
Purchase Details
Similar Homes in Beverly Hills, FL
Home Values in the Area
Average Home Value in this Area
Purchase History
| Date | Type | Sale Price | Title Company |
|---|---|---|---|
| Special Warranty Deed | $254,265 | Red Door Title | |
| Special Warranty Deed | $254,265 | Red Door Title | |
| Warranty Deed | $150,000 | Red Door Title | |
| Warranty Deed | $145,000 | Express Ttl Svcs Of Citrus I | |
| Warranty Deed | $85,000 | Attorney | |
| Deed | -- | Attorney | |
| Deed | $100 | -- | |
| Interfamily Deed Transfer | -- | Attorney | |
| Deed | $100 | -- | |
| Deed | $96,500 | -- | |
| Deed | $100 | -- | |
| Deed | $100 | -- |
Mortgage History
| Date | Status | Loan Amount | Loan Type |
|---|---|---|---|
| Open | $104,248 | New Conventional | |
| Closed | $104,248 | New Conventional | |
| Previous Owner | $200,000 | New Conventional | |
| Previous Owner | $63,000 | New Conventional |
Property History
| Date | Event | Price | Change | Sq Ft Price |
|---|---|---|---|---|
| 12/11/2024 12/11/24 | Sold | $254,265 | -0.3% | $131 / Sq Ft |
| 11/08/2024 11/08/24 | Pending | -- | -- | -- |
| 11/05/2024 11/05/24 | For Sale | $255,000 | +75.9% | $131 / Sq Ft |
| 10/31/2019 10/31/19 | Sold | $145,000 | -3.3% | $83 / Sq Ft |
| 10/12/2019 10/12/19 | For Sale | $149,900 | +76.4% | $86 / Sq Ft |
| 01/18/2012 01/18/12 | Sold | $85,000 | -11.7% | $48 / Sq Ft |
| 12/19/2011 12/19/11 | Pending | -- | -- | -- |
| 11/30/2011 11/30/11 | For Sale | $96,300 | -- | $55 / Sq Ft |
Tax History Compared to Growth
Tax History
| Year | Tax Paid | Tax Assessment Tax Assessment Total Assessment is a certain percentage of the fair market value that is determined by local assessors to be the total taxable value of land and additions on the property. | Land | Improvement |
|---|---|---|---|---|
| 2024 | $2,950 | $217,247 | $12,180 | $205,067 |
| 2023 | $2,950 | $221,061 | $12,180 | $208,881 |
| 2022 | $2,578 | $193,409 | $10,920 | $182,489 |
| 2021 | $2,165 | $145,083 | $6,300 | $138,783 |
| 2020 | $1,908 | $123,484 | $6,300 | $117,184 |
| 2019 | $1,024 | $107,575 | $5,720 | $101,855 |
| 2018 | $993 | $99,980 | $5,720 | $94,260 |
| 2017 | $1,310 | $79,200 | $5,720 | $73,480 |
| 2016 | $1,296 | $75,322 | $5,720 | $69,602 |
| 2015 | $1,268 | $72,010 | $5,740 | $66,270 |
| 2014 | $1,317 | $72,460 | $6,253 | $66,207 |
Agents Affiliated with this Home
-
Tomika Spires-Hanssen

Seller's Agent in 2024
Tomika Spires-Hanssen
KELLER WILLIAMS REALTY-ELITE P
(352) 586-6598
24 in this area
553 Total Sales
-
Lisa Wright

Buyer's Agent in 2024
Lisa Wright
RE/MAX
(321) 298-6679
2 in this area
36 Total Sales
-
Debra Cleary

Seller's Agent in 2019
Debra Cleary
Tropic Shores Realty
(352) 601-6664
9 in this area
106 Total Sales
-
D
Buyer's Agent in 2019
Deborah Tannery
Landmark Realty
-
T
Buyer Co-Listing Agent in 2019
Tonya Koch
Landmark Realty
(352) 613-6427
2 in this area
23 Total Sales
-
J
Seller's Agent in 2012
Julie Snell
Snell & Associates, Inc.
(352) 795-4200
12 Total Sales
Map
Source: REALTORS® Association of Citrus County
MLS Number: 786798
APN: 18E-18S-12-0020-02010-0340
- 742 W Sunset Strip Dr
- 4371 N Lincoln Ave
- 4361 N Lincoln Ave
- 4371 N Mae Way W
- 774 W Colbert Ct
- 604 W Raymond Path
- 526 W Raymond Path
- 4493 N Bacall Loop
- 874 W Colbert Ct
- 4255 N Mae Way W
- 906 W Colbert Ct
- 4190 N Stewart Way
- 582 W Hillwood Path
- 4181 N Mae Way W
- 490 W Larchmont Ct
- 546 W Hillwood Path
- 408 W Crestmont Ct
- 4614 N Crestline Dr
- 705 W Starjasmine Place
- 31 N Harrison St
