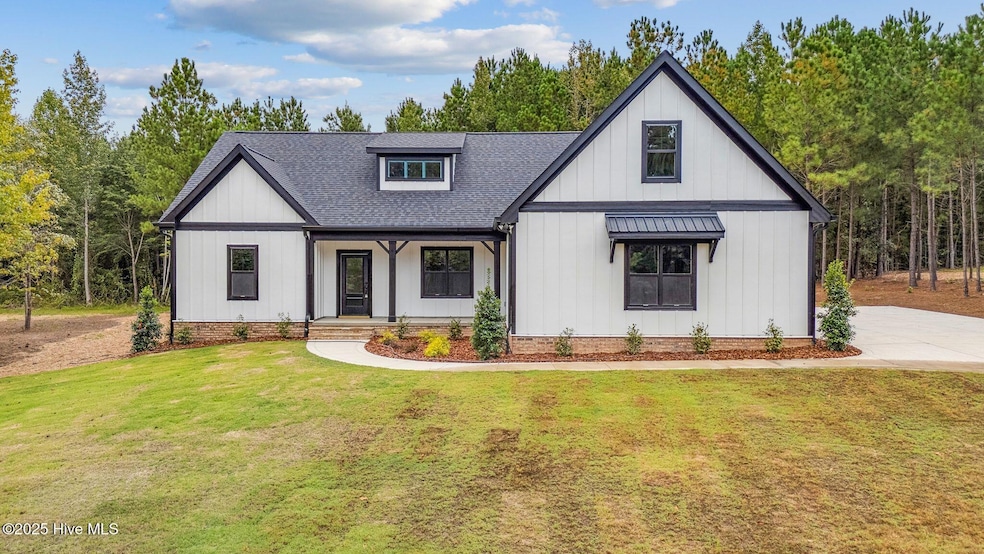4425 Vass-Carthage Rd Carthage, NC 28327
Estimated payment $4,535/month
Highlights
- Farmhouse Sink
- Recessed Lighting
- Kitchen Island
- Formal Dining Room
- Tile Flooring
- Walk-in Shower
About This Home
$15,000 in concessions offered by the builder to use as you choose! Privacy and a stunning, modern farmhouse new construction home on 2 acres! 3 car garage with epoxy flooring! This 4 bedroom, 3 bath home feels and looks like a custom with all the upgraded finishes and design! NO HOA! Downstairs you'll find an open layout concept between the living room, dining room, kitchen and nook. The kitchen has a large island with a farmhouse sink, stainless steel appliances, shaker style cabinets with soft close drawers in all the cabinetry, under cabinet lighting, hidden trash cabinet and quartz countertops. The Owner's Suite is spacious with a walk in closet and primary bathroom complete with double sinks and a walk in tiled shower. Split bedroom floorplan downstairs with two additional bedrooms that share a full bath. Upstairs you'll find 2 bonus/rec room spaces and an additional guest bedroom with a full bath. 2 spacious walk in storage areas too for all your storage needs! Out back you'll find a screened in porch and deck. 9' ceilings downstairs, recessed lighting throughout, LVP and tile flooring in the home. Faux 2'' wooden blinds to be installed for added privacy. Hardy plank siding and brick accents complete the exterior look. Enjoy the peace and tranquility living out in the country provides, all while being a quick drive to town. Short drive to Southern Pines and Fort Bragg!
Listing Agent
Premier Real Estate of the Sandhills LLC License #311521 Listed on: 04/09/2025
Home Details
Home Type
- Single Family
Year Built
- Built in 2025
Lot Details
- Property is zoned RA-40
Parking
- 3
Home Design
- Brick Exterior Construction
- Architectural Shingle Roof
Interior Spaces
- Walk-in Shower
- 2-Story Property
- Ceiling Fan
- Recessed Lighting
- Blinds
- Formal Dining Room
Kitchen
- Kitchen Island
- Farmhouse Sink
Flooring
- Tile
- Luxury Vinyl Plank Tile
Schools
- Sandhills Farm Life Elementary School
- Union Pines High School
Utilities
- Heating Available
- Electric Water Heater
Listing and Financial Details
- Tax Lot 7
Map
Home Values in the Area
Average Home Value in this Area
Property History
| Date | Event | Price | List to Sale | Price per Sq Ft |
|---|---|---|---|---|
| 12/12/2025 12/12/25 | Off Market | $724,900 | -- | -- |
| 12/02/2025 12/02/25 | For Sale | $724,900 | 0.0% | $241 / Sq Ft |
| 08/12/2025 08/12/25 | Price Changed | $724,900 | -0.7% | $241 / Sq Ft |
| 04/18/2025 04/18/25 | For Sale | $729,900 | -- | $243 / Sq Ft |
Source: Hive MLS
MLS Number: 100500089
- 4415 Vass-Carthage Rd
- TBD Misty Morning Trail
- 600 Heritage Farm Rd
- TBD Queens Cove Way
- 145 Royal Woods Way
- 0 Quiet Oak Rd
- 958 Holly Rd
- 315 Ashurst Rd
- 1444 Ring Rd
- 305 Ashurst Rd
- 108 Leaf Ct
- TBD Goldenrod Dr
- 15 Goldenrod Dr
- 7 Goldenrod Dr
- 110 Queens Cove Way
- 102 Lincoln Ave
- 7 Aurora Dr
- 75 Bynum Ct
- 162 Union Church Rd
- TBD Lincoln Ave
- 155 Dicks Hill Rd
- 620 Overland Ct
- 85 Pine Lake Dr
- 501 Daylily Ct
- 8 Country Club Blvd
- 107 S Lakeshore Dr
- 1170 Camellia Dr
- 108 Hammerstone Cir
- 1236 Rays Bridge Rd
- 130 Fairway Ave Unit 123
- 130 Fairway Ave Unit 111
- 10 New Day Way
- 704 Dover St
- 602 Dover St Unit 602
- 121 Rothbury Dr
- 146 Wooster Rd
- 6900 Bulldog Ln
- 500 Moonseed Ln
- 2705 Gracie Ln
- 1210 Gracie Ln







