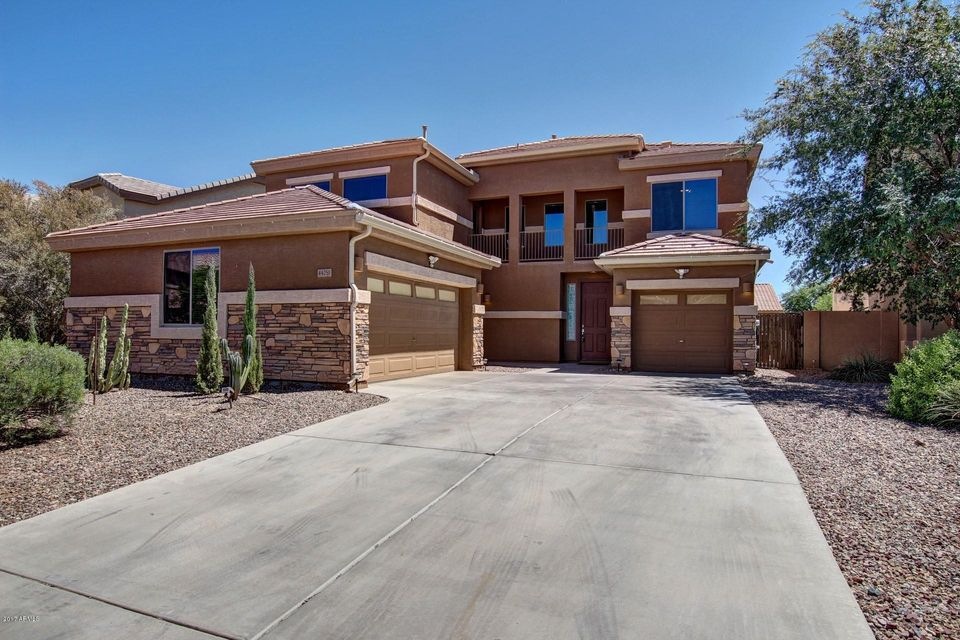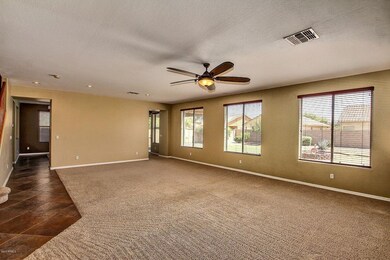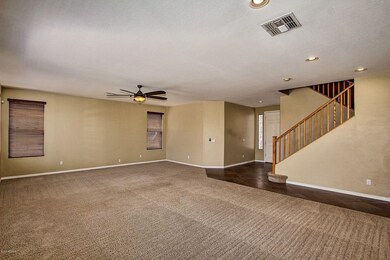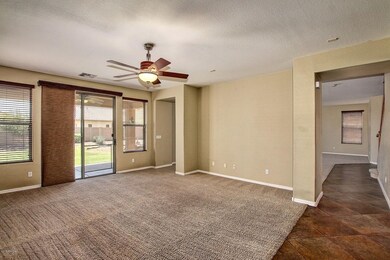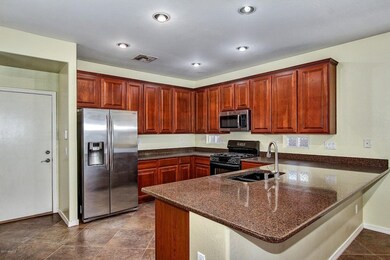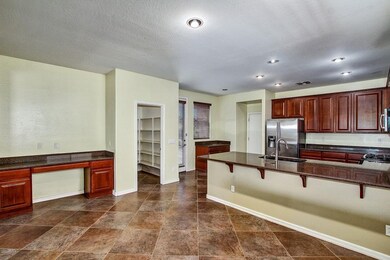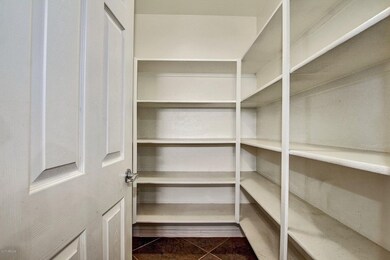
44251 W Yucca Ln Maricopa, AZ 85138
Highlights
- Santa Barbara Architecture
- Covered patio or porch
- 3 Car Direct Access Garage
- Granite Countertops
- Balcony
- Double Pane Windows
About This Home
As of November 2022Popular & Expansive Floor Plan. Massive Living Room. Spacious Chef's Kitchen with Gas Cooking, Tons of 42'' Cherry Cabinets & Crown Molding, Granite Countertops, Huge Pantry, Peninsula with Plenty of Seating & Open to Dining Area & Family Room. Great for Entertaining! All Appliances Included! Wood Blinds throughout. Convenient First Floor Powder Room. Master Retreat Features Private Balcony & Large Flex Room too! Generous Master Bath with Dual Sinks and Seating Area. Great Neighborhood with Community Parks, Picnic & Playground. Walking Distance to Copper Sky Recreation Complex with Pools, Waterslide, Fitness, Sport Courts, Lake and More!
Last Agent to Sell the Property
Patricia Hornbeck
HomeSmart License #SA519345000 Listed on: 08/17/2017
Last Buyer's Agent
Jeffrey Wasilenski
The Maricopa Real Estate Co License #SA672228000
Home Details
Home Type
- Single Family
Est. Annual Taxes
- $2,002
Year Built
- Built in 2006
Lot Details
- 8,013 Sq Ft Lot
- Block Wall Fence
- Sprinklers on Timer
- Grass Covered Lot
HOA Fees
- $66 Monthly HOA Fees
Parking
- 3 Car Direct Access Garage
- Garage Door Opener
Home Design
- Santa Barbara Architecture
- Wood Frame Construction
- Tile Roof
- Stone Exterior Construction
- Stucco
Interior Spaces
- 3,115 Sq Ft Home
- 2-Story Property
- Ceiling height of 9 feet or more
- Ceiling Fan
- Double Pane Windows
- Security System Owned
Kitchen
- Breakfast Bar
- Built-In Microwave
- Granite Countertops
Flooring
- Carpet
- Tile
Bedrooms and Bathrooms
- 4 Bedrooms
- Primary Bathroom is a Full Bathroom
- 2.5 Bathrooms
- Dual Vanity Sinks in Primary Bathroom
- Bathtub With Separate Shower Stall
Outdoor Features
- Balcony
- Covered patio or porch
- Playground
Schools
- Saddleback Elementary School
- Maricopa Wells Middle School
- Maricopa High School
Utilities
- Refrigerated Cooling System
- Zoned Heating
- Heating System Uses Natural Gas
- High Speed Internet
- Cable TV Available
Listing and Financial Details
- Tax Lot 169
- Assessor Parcel Number 512-35-169
Community Details
Overview
- Association fees include ground maintenance
- City Property Manage Association, Phone Number (602) 437-4777
- Built by US Home
- Desert Cedars Subdivision
Recreation
- Community Playground
- Bike Trail
Ownership History
Purchase Details
Home Financials for this Owner
Home Financials are based on the most recent Mortgage that was taken out on this home.Purchase Details
Purchase Details
Home Financials for this Owner
Home Financials are based on the most recent Mortgage that was taken out on this home.Purchase Details
Home Financials for this Owner
Home Financials are based on the most recent Mortgage that was taken out on this home.Purchase Details
Home Financials for this Owner
Home Financials are based on the most recent Mortgage that was taken out on this home.Purchase Details
Purchase Details
Purchase Details
Home Financials for this Owner
Home Financials are based on the most recent Mortgage that was taken out on this home.Similar Homes in Maricopa, AZ
Home Values in the Area
Average Home Value in this Area
Purchase History
| Date | Type | Sale Price | Title Company |
|---|---|---|---|
| Warranty Deed | $402,000 | Os National | |
| Warranty Deed | $435,200 | Os National | |
| Interfamily Deed Transfer | -- | Old Republic Title Agency | |
| Warranty Deed | $222,000 | Lawyers Title Of Arizona | |
| Warranty Deed | $175,000 | Magnus Title Agency | |
| Cash Sale Deed | $100,000 | Great American Title Agency | |
| Trustee Deed | $135,000 | Great American Title Agency | |
| Corporate Deed | $271,225 | North American Title Co |
Mortgage History
| Date | Status | Loan Amount | Loan Type |
|---|---|---|---|
| Open | $402,000 | VA | |
| Previous Owner | $203,250 | New Conventional | |
| Previous Owner | $203,250 | New Conventional | |
| Previous Owner | $171,506 | New Conventional | |
| Previous Owner | $157,000 | New Conventional | |
| Previous Owner | $175,000 | VA | |
| Previous Owner | $257,650 | Trade |
Property History
| Date | Event | Price | Change | Sq Ft Price |
|---|---|---|---|---|
| 11/09/2022 11/09/22 | Sold | $402,000 | -0.7% | $129 / Sq Ft |
| 10/18/2022 10/18/22 | Pending | -- | -- | -- |
| 10/12/2022 10/12/22 | Price Changed | $405,000 | -5.8% | $130 / Sq Ft |
| 09/29/2022 09/29/22 | For Sale | $430,000 | 0.0% | $138 / Sq Ft |
| 08/15/2022 08/15/22 | Pending | -- | -- | -- |
| 08/11/2022 08/11/22 | Price Changed | $430,000 | -5.5% | $138 / Sq Ft |
| 07/29/2022 07/29/22 | Price Changed | $455,000 | -1.7% | $146 / Sq Ft |
| 07/14/2022 07/14/22 | Price Changed | $463,000 | -1.5% | $149 / Sq Ft |
| 06/30/2022 06/30/22 | Price Changed | $470,000 | -0.8% | $151 / Sq Ft |
| 06/16/2022 06/16/22 | Price Changed | $474,000 | -2.3% | $152 / Sq Ft |
| 05/26/2022 05/26/22 | Price Changed | $485,000 | -2.0% | $156 / Sq Ft |
| 05/12/2022 05/12/22 | Price Changed | $495,000 | -2.2% | $159 / Sq Ft |
| 04/28/2022 04/28/22 | Price Changed | $506,000 | -3.8% | $162 / Sq Ft |
| 04/14/2022 04/14/22 | For Sale | $526,000 | +136.9% | $169 / Sq Ft |
| 09/21/2017 09/21/17 | Sold | $222,000 | +1.0% | $71 / Sq Ft |
| 08/20/2017 08/20/17 | Pending | -- | -- | -- |
| 08/17/2017 08/17/17 | For Sale | $219,900 | +25.7% | $71 / Sq Ft |
| 01/16/2014 01/16/14 | Sold | $175,000 | -2.7% | $56 / Sq Ft |
| 12/10/2013 12/10/13 | Pending | -- | -- | -- |
| 10/29/2013 10/29/13 | For Sale | $179,900 | -- | $58 / Sq Ft |
Tax History Compared to Growth
Tax History
| Year | Tax Paid | Tax Assessment Tax Assessment Total Assessment is a certain percentage of the fair market value that is determined by local assessors to be the total taxable value of land and additions on the property. | Land | Improvement |
|---|---|---|---|---|
| 2025 | $2,734 | $33,214 | -- | -- |
| 2024 | $3,549 | $41,171 | -- | -- |
| 2023 | $2,663 | $33,021 | $5,881 | $27,140 |
| 2022 | $3,549 | $22,818 | $1,960 | $20,858 |
| 2021 | $2,577 | $20,236 | $0 | $0 |
| 2020 | $2,460 | $20,094 | $0 | $0 |
| 2019 | $2,366 | $18,553 | $0 | $0 |
| 2018 | $2,335 | $17,323 | $0 | $0 |
| 2017 | $2,224 | $16,413 | $0 | $0 |
| 2016 | $2,002 | $16,746 | $1,250 | $15,496 |
| 2014 | $1,912 | $12,299 | $1,000 | $11,299 |
Agents Affiliated with this Home
-
Clifford Tubbs
C
Seller's Agent in 2022
Clifford Tubbs
Opendoor Brokerage, LLC
(480) 568-2791
-
Eve Bragg

Seller Co-Listing Agent in 2022
Eve Bragg
Opendoor Brokerage, LLC
(480) 295-2100
-
Brandon Sisk
B
Buyer's Agent in 2022
Brandon Sisk
Gentry Real Estate
(520) 441-0129
1 in this area
1 Total Sale
-
P
Seller's Agent in 2017
Patricia Hornbeck
HomeSmart
-

Buyer's Agent in 2017
Jeffrey Wasilenski
The Maricopa Real Estate Co
(480) 310-9939
-
L
Seller's Agent in 2014
Lynn Lanier
Call Realty, Inc.
Map
Source: Arizona Regional Multiple Listing Service (ARMLS)
MLS Number: 5647862
APN: 512-35-169
- 44158 W Cypress Ln
- 44314 W Mescal St
- 44348 W Windrose Dr
- 44493 W Cypress Ln
- 44182 W Juniper Ave
- 44583 W Windrose Dr
- 18525 N Larkspur Dr
- 18890 N John Wayne Pkwy Unit 1
- 44284 W Buckhorn Trail
- 18644 N Desert Willow Dr
- 44390 W Buckhorn Trail
- 18658 N Desert Willow Dr
- 43637 W Cypress Ln
- 44810 W Horse Mesa Rd
- 44917 W Zion Rd
- 44837 W Horse Mesa Rd
- 45028 W Cypress Ln
- 44973 W Sandhill Rd
- 45049 W Cypress Ln
- 45071 W Yucca Ln
