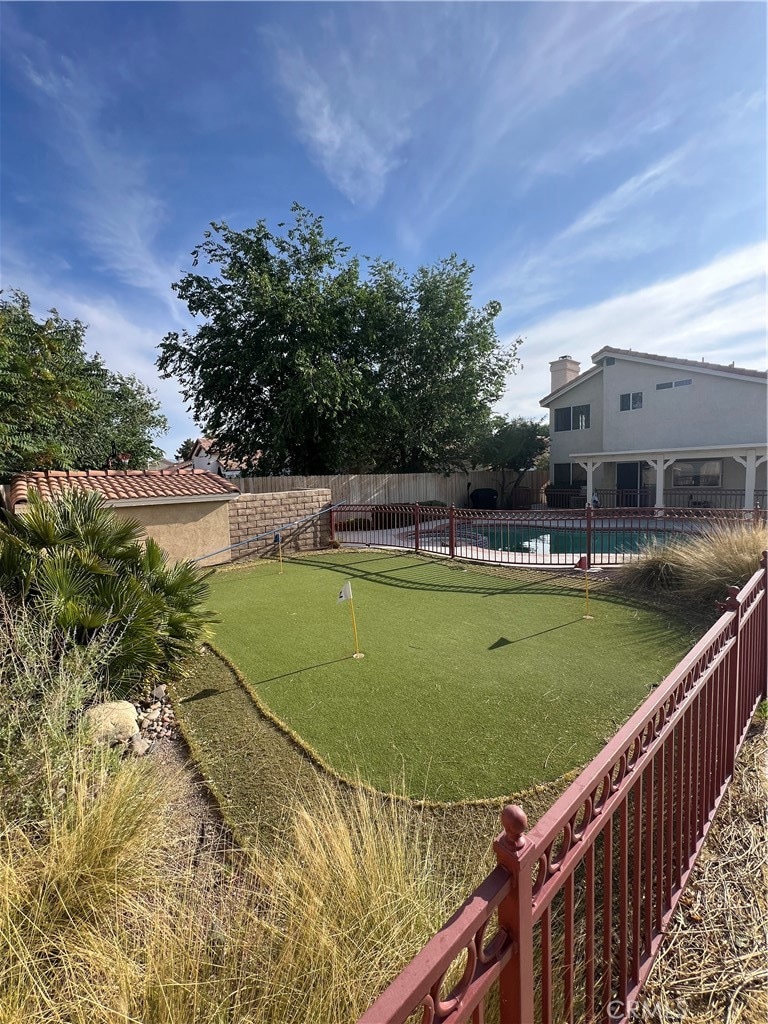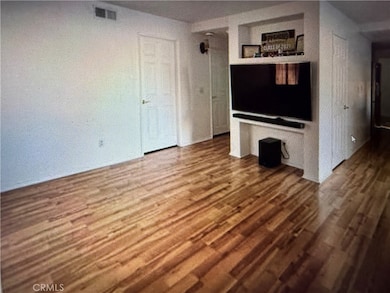44256 Sundell Ave Lancaster, CA 93536
West Lancaster NeighborhoodHighlights
- Parking available for a boat
- Cathedral Ceiling
- No HOA
- In Ground Pool
- Lawn
- 2 Car Direct Access Garage
About This Home
44256 Sundell Avenue, Lancaster, CA. POOL HOME! SUMMER IS AT THE DOOR! How do you see your family enjoying a remodeled home on a 3 bedrooms and 3 bathrooms with a beautiful pool for the hot days? Come and get it before someone takes it before you! LOCATION, LOCATION, LOCATION!!!! This is a great and newer home, close to reataurants, freeway 14, mall and commercial areas. We also have closeby excellent Antelope Valley TK, KINDER, ELEMENTARY, MIDDLE & HIGH schools on the WEST SITE! I am sure you want your students to be safe and studying at excellent schools in the WEST Antelope Valley.Make the APPOINTMENT with the agent as soon as you can.
Listing Agent
EIB Global Inc. Brokerage Phone: 818-331-3430 License #01739184 Listed on: 05/31/2025

Home Details
Home Type
- Single Family
Est. Annual Taxes
- $3,483
Year Built
- Built in 1993
Lot Details
- 7,334 Sq Ft Lot
- Landscaped
- Lawn
- Garden
- Density is up to 1 Unit/Acre
- Property is zoned LRRA7000*
Parking
- 2 Car Direct Access Garage
- Parking Available
- Front Facing Garage
- Garage Door Opener
- Auto Driveway Gate
- Driveway
- Parking available for a boat
- Controlled Entrance
Interior Spaces
- 1,563 Sq Ft Home
- 2-Story Property
- Cathedral Ceiling
- Family Room with Fireplace
- Dining Room with Fireplace
- Property Views
Kitchen
- Eat-In Kitchen
- Breakfast Bar
- Ceramic Countertops
Bedrooms and Bathrooms
- 3 Bedrooms
- All Upper Level Bedrooms
- 3 Full Bathrooms
Laundry
- Laundry Room
- Gas And Electric Dryer Hookup
Pool
- In Ground Pool
- Fence Around Pool
Additional Features
- Urban Location
- Central Heating and Cooling System
Listing and Financial Details
- Security Deposit $3,500
- 12-Month Minimum Lease Term
- Available 5/31/25
- Tax Lot 6
- Tax Tract Number 46684
- Assessor Parcel Number 3124020006
Community Details
Overview
- No Home Owners Association
- $5 HOA Transfer Fee
- Valley
Recreation
- Bike Trail
Pet Policy
- Call for details about the types of pets allowed
- Pet Deposit $500
Map
Source: California Regional Multiple Listing Service (CRMLS)
MLS Number: SR25121293
APN: 3124-020-006
- 44302 Sundell Ave
- 44338 23rd St W
- 2111 Janet Dr
- 4 Georgia Ct
- 44041 22nd St W
- 2104 W Avenue j6
- 44420 Tarragon Dr
- 44154 Soft Ave
- 44019 22nd St W
- 44454 Tarragon Dr
- 2040 W Avenue j7
- 2564 Macfarlane Dr
- 2528 Key Ct
- 43954 Blue Sky Ct
- 44021 Fenner Ave
- 44200 Galion Ave
- 2104 El Domingo Cir
- 2114 El Domingo Cir Unit 8
- 44543 Tarragon Dr
- 2608 W Oldfield St
- 44004 Engle Way
- 44510 21st St W
- 44500 Overland Ave
- 2308 Edam St
- 43901 Fabrik Ave
- 2047 W Lingard St
- 1800 W Avenue J-12
- 44753 18th St W
- 2040 W Avenue J 13 Unit 7
- 44104 30th St W
- 2060 Westwood Ct
- 1601 W Avenue J-8
- 44045 15th St W
- 1341 W Avenue j4
- 1354 W Avenue j4
- 44816 Shad St
- 43945 12th St W
- 3238 W Avenue j2
- 44446 Loneoak Ave
- 43442 Wendy Way






