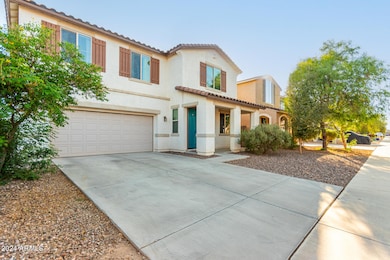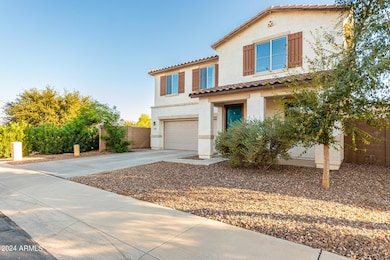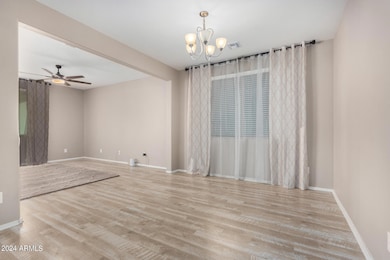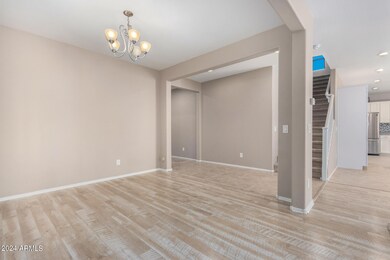
44259 W Eddie Way Maricopa, AZ 85138
Rancho El Dorado NeighborhoodHighlights
- Fitness Center
- Spanish Architecture
- Granite Countertops
- Clubhouse
- Corner Lot
- Heated Community Pool
About This Home
As of March 2025Introducing an immaculate two-story home w/ an prime corner location on greenbelt! Charming curb appeal w/ an inviting front porch & a 2-car garage. The desirable interior boasts a spacious living room adorned with tall ceilings, neutral paint tones, & wood-style flooring. Enjoy a delightful meal in the formal dining room w/ a lovely chandelier. Chef's kitchen is equipped with granite counters, a mosaic tile backsplash, a kitchen hutch, recessed lighting, cream shaker cabinetry, & walk-in pantry. French doors open to the practical den, great for a home office. Discover a sizable loft upstairs, ideal for a hobby space. The carpeted main suite offers a full ensuite & a walk-in closet. The generous backyard with a covered patio, artificial turf, & a fire pit great for gatherings.
Last Agent to Sell the Property
Russ Lyon Sotheby's International Realty License #SA652858000 Listed on: 10/12/2024

Home Details
Home Type
- Single Family
Est. Annual Taxes
- $2,734
Year Built
- Built in 2013
Lot Details
- 5,501 Sq Ft Lot
- Desert faces the front of the property
- Block Wall Fence
- Corner Lot
HOA Fees
- $75 Monthly HOA Fees
Parking
- 2 Car Direct Access Garage
- Garage Door Opener
Home Design
- Spanish Architecture
- Wood Frame Construction
- Tile Roof
- Stucco
Interior Spaces
- 2,986 Sq Ft Home
- 2-Story Property
- Ceiling height of 9 feet or more
- Ceiling Fan
- Double Pane Windows
- Low Emissivity Windows
- Washer and Dryer Hookup
Kitchen
- Eat-In Kitchen
- Built-In Microwave
- Granite Countertops
Flooring
- Carpet
- Laminate
- Tile
Bedrooms and Bathrooms
- 4 Bedrooms
- Primary Bathroom is a Full Bathroom
- 2.5 Bathrooms
- Dual Vanity Sinks in Primary Bathroom
- Bathtub With Separate Shower Stall
Outdoor Features
- Covered patio or porch
Schools
- Butterfield Elementary School
- Maricopa Wells Middle School
- Maricopa High School
Utilities
- Central Air
- Heating Available
- High Speed Internet
- Cable TV Available
Listing and Financial Details
- Tax Lot 59
- Assessor Parcel Number 512-08-650
Community Details
Overview
- Association fees include cable TV, ground maintenance
- City Property Mgmt Association, Phone Number (602) 437-4777
- Built by Richmond American Homes
- Parcel 14 Of The Villages At Rancho El Dorado Subdivision
Amenities
- Clubhouse
- Theater or Screening Room
- Recreation Room
Recreation
- Tennis Courts
- Community Playground
- Fitness Center
- Heated Community Pool
- Bike Trail
Ownership History
Purchase Details
Home Financials for this Owner
Home Financials are based on the most recent Mortgage that was taken out on this home.Purchase Details
Home Financials for this Owner
Home Financials are based on the most recent Mortgage that was taken out on this home.Purchase Details
Purchase Details
Home Financials for this Owner
Home Financials are based on the most recent Mortgage that was taken out on this home.Purchase Details
Purchase Details
Similar Homes in Maricopa, AZ
Home Values in the Area
Average Home Value in this Area
Purchase History
| Date | Type | Sale Price | Title Company |
|---|---|---|---|
| Warranty Deed | $383,000 | Pioneer Title Agency | |
| Warranty Deed | $224,900 | First American Title Insuran | |
| Warranty Deed | $228,300 | First Amer Title Ins Co | |
| Special Warranty Deed | $214,975 | Fidelity Natl Title Agency | |
| Cash Sale Deed | $270,000 | Thomas Title & Escrow | |
| Special Warranty Deed | $881,500 | Stewart Title & Trust Of Pho |
Mortgage History
| Date | Status | Loan Amount | Loan Type |
|---|---|---|---|
| Open | $306,400 | New Conventional | |
| Previous Owner | $210,000 | New Conventional | |
| Previous Owner | $213,655 | New Conventional | |
| Previous Owner | $219,362 | New Conventional |
Property History
| Date | Event | Price | Change | Sq Ft Price |
|---|---|---|---|---|
| 03/19/2025 03/19/25 | Sold | $383,000 | -8.8% | $128 / Sq Ft |
| 02/04/2025 02/04/25 | Price Changed | $420,000 | -1.2% | $141 / Sq Ft |
| 12/21/2024 12/21/24 | Price Changed | $425,000 | -2.3% | $142 / Sq Ft |
| 10/12/2024 10/12/24 | For Sale | $435,000 | +93.4% | $146 / Sq Ft |
| 08/09/2018 08/09/18 | Sold | $224,900 | 0.0% | $75 / Sq Ft |
| 07/10/2018 07/10/18 | Pending | -- | -- | -- |
| 06/21/2018 06/21/18 | Price Changed | $224,900 | -2.2% | $75 / Sq Ft |
| 06/01/2018 06/01/18 | Price Changed | $229,900 | -2.1% | $77 / Sq Ft |
| 05/03/2018 05/03/18 | Price Changed | $234,900 | -2.1% | $79 / Sq Ft |
| 03/26/2018 03/26/18 | For Sale | $239,900 | +11.6% | $80 / Sq Ft |
| 08/30/2013 08/30/13 | Sold | $214,975 | 0.0% | $74 / Sq Ft |
| 07/13/2013 07/13/13 | Pending | -- | -- | -- |
| 06/28/2013 06/28/13 | Price Changed | $214,916 | +2.4% | $74 / Sq Ft |
| 06/27/2013 06/27/13 | For Sale | $209,916 | -- | $72 / Sq Ft |
Tax History Compared to Growth
Tax History
| Year | Tax Paid | Tax Assessment Tax Assessment Total Assessment is a certain percentage of the fair market value that is determined by local assessors to be the total taxable value of land and additions on the property. | Land | Improvement |
|---|---|---|---|---|
| 2025 | $2,734 | $32,436 | -- | -- |
| 2024 | $2,469 | $39,775 | -- | -- |
| 2023 | $2,663 | $31,658 | $3,398 | $28,260 |
| 2022 | $2,587 | $23,958 | $2,265 | $21,693 |
| 2021 | $2,469 | $21,869 | $0 | $0 |
| 2020 | $2,357 | $20,604 | $0 | $0 |
| 2019 | $2,267 | $19,000 | $0 | $0 |
| 2018 | $3,014 | $17,712 | $0 | $0 |
| 2017 | $2,130 | $17,826 | $0 | $0 |
| 2016 | $1,918 | $18,016 | $1,250 | $16,766 |
| 2014 | $1,837 | $11,878 | $1,000 | $10,878 |
Agents Affiliated with this Home
-
Amy Antalik

Seller's Agent in 2025
Amy Antalik
Russ Lyon Sotheby's International Realty
(919) 632-9111
1 in this area
65 Total Sales
-
Guadalupe Jorgensen

Buyer's Agent in 2025
Guadalupe Jorgensen
Valley Views RE
(480) 688-0915
4 in this area
126 Total Sales
-
D
Seller's Agent in 2018
Derek Dickson
OfferPad Brokerage, LLC
(480) 719-5548
-
Jesse Martinez

Buyer's Agent in 2018
Jesse Martinez
Revinre
(480) 352-4516
13 in this area
97 Total Sales
-
H
Seller's Agent in 2013
Heidi Yetzer
Richmond American Homes
-
Rick Metcalfe

Buyer's Agent in 2013
Rick Metcalfe
Canam Realty Group
(480) 759-2242
57 in this area
886 Total Sales
Map
Source: Arizona Regional Multiple Listing Service (ARMLS)
MLS Number: 6770002
APN: 512-08-650
- 20426 N Alma Dr
- 44340 W Caven Dr
- 44395 W Bailey Dr
- 44165 W Kramer Ln
- 44328 W Knauss Dr
- 44344 W Knauss Dr
- 44175 W Knauss Dr
- 43941 W Griffis Dr
- 43851 W Griffis Dr
- 44271 W Oster Dr
- 44454 W Oster Dr
- 43884 W Kramer Ln
- 44355 W Oster Dr
- 44115 W Palmen Dr
- 43828 W Roth Rd
- 20200 N Donithan Way
- 44188 W Cydnee Dr
- 19969 N Santa Cruz Dr
- 43690 W Knauss Dr
- 44147 W Snow Dr






