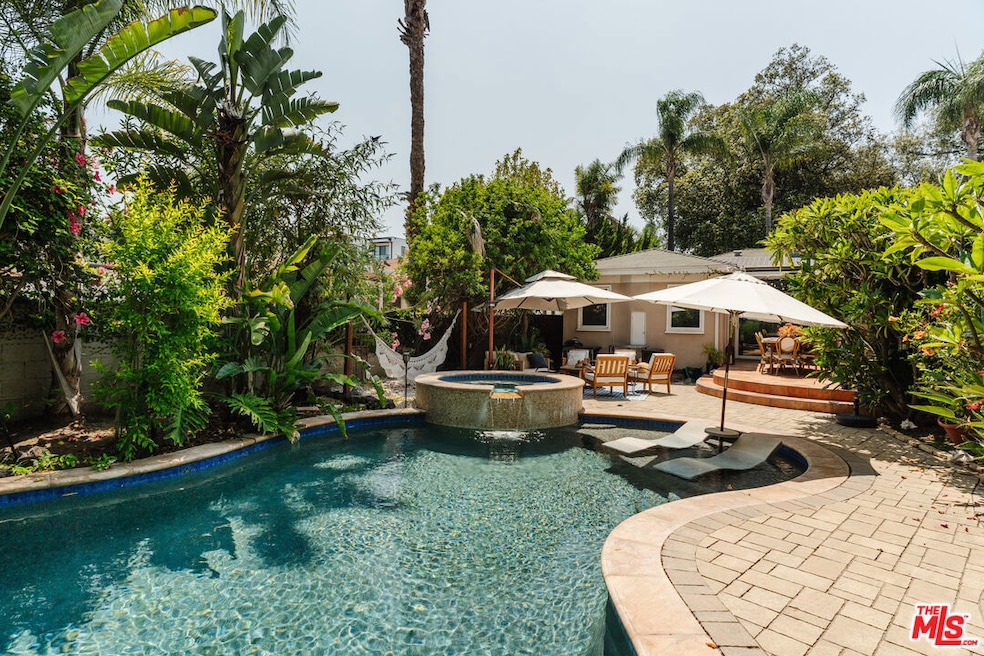4426 Auckland Ave Toluca Lake, CA 91602
Estimated payment $12,112/month
Highlights
- Heated In Ground Pool
- Traditional Architecture
- No HOA
- Solar Power System
- Wood Flooring
- 4 Car Attached Garage
About This Home
Incredibly redone, this prime Toluca Lake home features a thoughtfully designed renovation in the coveted pocket south of Riverside and east of Cahuenga. A large kitchen with a curved dining banquette and breakfast bar flows effortlessly into an expansive family great room, which opens to a lush backyard retreat with a stunning lagoon-style pool featuring a Baja shelf, waterfalls, and spa, along with a lounge area and outdoor dining space. The oversized primary suite offers a walk-in closet and a sit-down vanity and a stunning ensuite. Two additional luxurious bedrooms and a chicly renovated guest bath complement the home, while the grand formal dining and living rooms provide an array of entertaining options. Nestled on a quiet, tree-lined street just a short distance from the shops and restaurants on Riverside Drive and close to the Studios, the home retains its timeless charm with original details like glass block, curved architecture, and casement windows. Two fireplaces, an assortment of mature fruit trees, and a sprawling lawn add to its character, while solar panels provide modern efficiency.
Home Details
Home Type
- Single Family
Est. Annual Taxes
- $21,769
Year Built
- Built in 1939
Lot Details
- 7,034 Sq Ft Lot
- Lot Dimensions are 53x135
- Property is zoned LAR1
Home Design
- Traditional Architecture
Interior Spaces
- 2,307 Sq Ft Home
- 1-Story Property
- Built-In Features
- Ceiling Fan
- Family Room with Fireplace
- Living Room with Fireplace
- Dining Room
- Wood Flooring
- Alarm System
Kitchen
- Oven or Range
- Dishwasher
Bedrooms and Bathrooms
- 3 Bedrooms
- Walk-In Closet
- 2 Full Bathrooms
Laundry
- Laundry Room
- Dryer
- Washer
Parking
- 4 Car Attached Garage
- Driveway
Pool
- Heated In Ground Pool
- Heated Spa
- In Ground Spa
Additional Features
- Solar Power System
- Central Heating and Cooling System
Community Details
- No Home Owners Association
Listing and Financial Details
- Assessor Parcel Number 2424-002-011
Map
Home Values in the Area
Average Home Value in this Area
Tax History
| Year | Tax Paid | Tax Assessment Tax Assessment Total Assessment is a certain percentage of the fair market value that is determined by local assessors to be the total taxable value of land and additions on the property. | Land | Improvement |
|---|---|---|---|---|
| 2025 | $21,769 | $1,820,700 | $1,456,560 | $364,140 |
| 2024 | $21,769 | $1,785,000 | $1,428,000 | $357,000 |
| 2023 | $21,344 | $1,750,000 | $1,400,000 | $350,000 |
| 2022 | $9,086 | $756,694 | $520,234 | $236,460 |
| 2021 | $8,967 | $741,858 | $510,034 | $231,824 |
| 2019 | $8,698 | $719,856 | $494,907 | $224,949 |
| 2018 | $8,584 | $705,742 | $485,203 | $220,539 |
| 2016 | $8,190 | $678,339 | $466,363 | $211,976 |
| 2015 | $8,069 | $668,150 | $459,358 | $208,792 |
| 2014 | $8,098 | $655,063 | $450,360 | $204,703 |
Property History
| Date | Event | Price | Change | Sq Ft Price |
|---|---|---|---|---|
| 07/30/2025 07/30/25 | Price Changed | $1,950,000 | -6.7% | $845 / Sq Ft |
| 06/21/2025 06/21/25 | For Sale | $2,090,000 | +19.4% | $906 / Sq Ft |
| 07/19/2022 07/19/22 | Sold | $1,750,000 | -2.5% | $759 / Sq Ft |
| 06/20/2022 06/20/22 | Pending | -- | -- | -- |
| 06/01/2022 06/01/22 | Price Changed | $1,795,000 | -10.0% | $778 / Sq Ft |
| 05/04/2022 05/04/22 | For Sale | $1,995,000 | -- | $865 / Sq Ft |
Purchase History
| Date | Type | Sale Price | Title Company |
|---|---|---|---|
| Grant Deed | $1,750,000 | Ticor Title | |
| Interfamily Deed Transfer | -- | Old Republic Title Company | |
| Individual Deed | $480,000 | Equity Title |
Mortgage History
| Date | Status | Loan Amount | Loan Type |
|---|---|---|---|
| Open | $1,225,000 | New Conventional | |
| Previous Owner | $60,000 | Credit Line Revolving | |
| Previous Owner | $415,000 | New Conventional | |
| Previous Owner | $450,000 | Unknown | |
| Previous Owner | $420,000 | Unknown | |
| Previous Owner | $384,000 | No Value Available | |
| Previous Owner | $60,000 | Credit Line Revolving |
Source: The MLS
MLS Number: 25555519
APN: 2424-002-011
- 10530 Moorpark St
- 10458 Riverside Dr
- 10409 Riverside Dr Unit 203
- 10409 Riverside Dr Unit 204
- 10352 Riverside Dr Unit 102
- 10352 Riverside Dr Unit 201
- 4402 Ledge Ave
- 4310 Cahuenga Blvd Unit 203
- 4310 Cahuenga Blvd Unit 304
- 4547 Ledge Ave
- 10721 Landale St
- 4433 Arcola Ave
- 4427 Arcola Ave
- 10445 Valley Spring Ln
- 4645 Ledge Ave
- 10824 Bloomfield St Unit 208
- 10742 Hortense St
- 4654 Denny Ave
- 10757 Hortense St Unit 102
- 10757 Hortense St Unit 406
- 4443 1/2 Auckland Ave
- 10555 Bloomfield St
- 10524 Bloomfield St
- 10409 Riverside Dr Unit 204
- 10701 Moorpark St
- 4605 Cahuenga Blvd
- 10700 Bloomfield St Unit 8
- 4636 Cahuenga Blvd
- 10711 Woodbridge St
- 4241 Cahuenga Blvd
- 10736 Bloomfield St
- 10734 Bloomfield St
- 4651 Cahuenga Blvd
- 10621 Valley Spring Ln
- 4635 Cartwright Ave
- 10626 Valley Spring Ln Unit 108
- 10742 Hortense St
- 10744 Hortense St
- 4205 Cahuenga Blvd
- 10746 Hortense St







