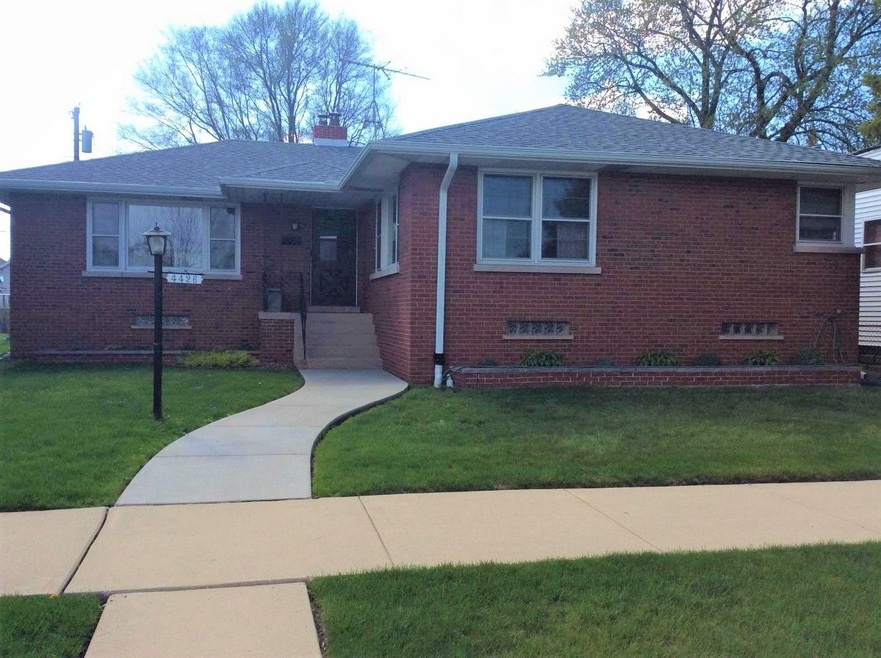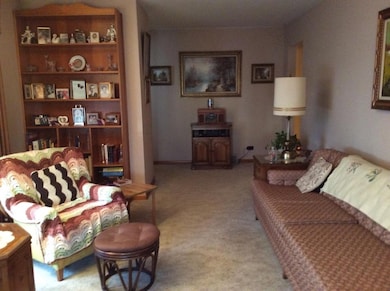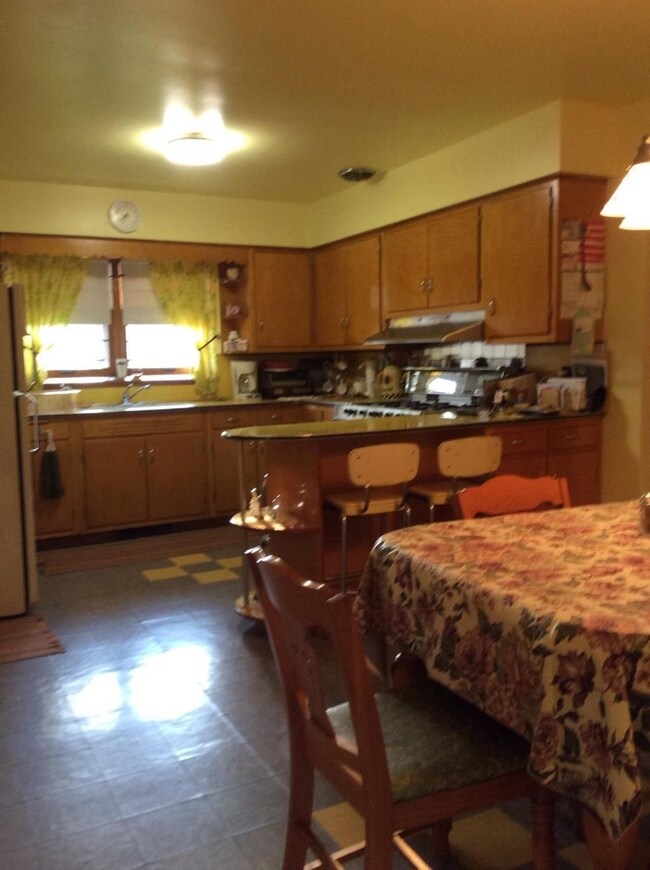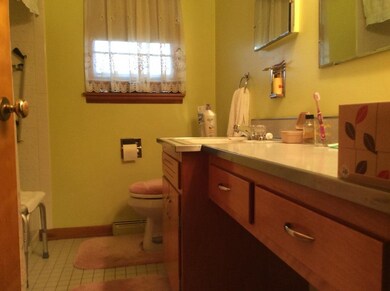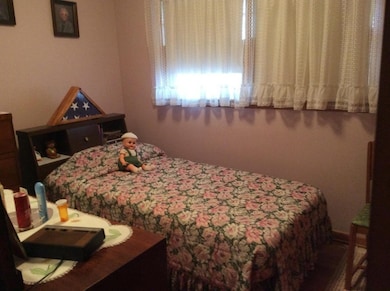
4426 Henry Ave Hammond, IN 46327
Estimated Value: $232,000 - $332,000
Highlights
- Fireplace in Primary Bedroom
- 5-minute walk to Hammond Station
- Country Kitchen
- Ranch Style House
- 2 Car Detached Garage
- In-Law or Guest Suite
About This Home
As of June 2018Beautiful all brick duplex. Owner's side 3 bedrooms, the South side has 1 bedroom. Hardwood floors, spacious rooms. Impeccably kept inside and out. Exterior maintenance free leaf guard gutters. Large full basement with additional bathroom with ceramic tile. Nice backyard for summer enjoyment. 2.5 car garage. This is a rare find. Great for related living or to help pay the mortgage. Roof 3 yrs old. Buyer may quality for the Hammond Home Bound Program $2500.00 first time home buyer assistance.
Property Details
Home Type
- Multi-Family
Est. Annual Taxes
- $790
Year Built
- Built in 1955
Lot Details
- 6,930 Sq Ft Lot
- Lot Dimensions are 63x110
- Fenced
Parking
- 2 Car Detached Garage
- Garage Door Opener
Home Design
- Duplex
- Ranch Style House
- Brick Exterior Construction
Interior Spaces
- 3,800 Sq Ft Home
- Living Room
- Basement
Kitchen
- Country Kitchen
- Portable Gas Range
- Range Hood
- Microwave
Bedrooms and Bathrooms
- 4 Bedrooms
- Fireplace in Primary Bedroom
- In-Law or Guest Suite
- Bathroom on Main Level
Laundry
- Dryer
- Washer
Utilities
- Cooling Available
- Forced Air Heating System
- Heating System Uses Natural Gas
Community Details
- Rolling Mills Add Subdivision
- Net Lease
Listing and Financial Details
- Assessor Parcel Number 450225280029000023
Ownership History
Purchase Details
Home Financials for this Owner
Home Financials are based on the most recent Mortgage that was taken out on this home.Similar Homes in the area
Home Values in the Area
Average Home Value in this Area
Purchase History
| Date | Buyer | Sale Price | Title Company |
|---|---|---|---|
| Silva Monica | -- | Chicago Title Insurance Co |
Mortgage History
| Date | Status | Borrower | Loan Amount |
|---|---|---|---|
| Open | Silva Monica | $133,000 | |
| Closed | Silva Monica | $133,000 | |
| Closed | Silva Monica | $120,700 |
Property History
| Date | Event | Price | Change | Sq Ft Price |
|---|---|---|---|---|
| 06/29/2018 06/29/18 | Sold | $142,000 | 0.0% | $37 / Sq Ft |
| 05/20/2018 05/20/18 | Pending | -- | -- | -- |
| 05/10/2018 05/10/18 | For Sale | $142,000 | -- | $37 / Sq Ft |
Tax History Compared to Growth
Tax History
| Year | Tax Paid | Tax Assessment Tax Assessment Total Assessment is a certain percentage of the fair market value that is determined by local assessors to be the total taxable value of land and additions on the property. | Land | Improvement |
|---|---|---|---|---|
| 2024 | $9,373 | $214,500 | $26,300 | $188,200 |
| 2023 | $2,429 | $196,100 | $31,400 | $164,700 |
| 2022 | $2,429 | $183,700 | $31,400 | $152,300 |
| 2021 | $1,796 | $138,500 | $22,400 | $116,100 |
| 2020 | $1,804 | $138,300 | $22,400 | $115,900 |
| 2019 | $1,901 | $137,200 | $22,400 | $114,800 |
| 2018 | $891 | $131,000 | $22,400 | $108,600 |
| 2017 | $790 | $124,700 | $22,400 | $102,300 |
| 2016 | $671 | $123,800 | $22,400 | $101,400 |
| 2014 | $799 | $131,000 | $22,400 | $108,600 |
| 2013 | $601 | $124,600 | $22,400 | $102,200 |
Agents Affiliated with this Home
-
Suzette Kubacki
S
Seller's Agent in 2018
Suzette Kubacki
Coldwell Banker Realty
(773) 569-9487
19 in this area
43 Total Sales
-
David Jacinto

Buyer's Agent in 2018
David Jacinto
Realty Executives
(219) 677-7467
17 in this area
264 Total Sales
Map
Source: Northwest Indiana Association of REALTORS®
MLS Number: GNR434352
APN: 45-02-25-280-029.000-023
- 4249 Johnson Ave
- 4315 Baltimore Ave
- 4220 Johnson Ave
- 4212 Johnson Ave
- 4648 Torrence Ave
- 4314 Sheffield Ave
- 4135 Torrence Ave
- 933 Huehn St
- 4227 Wabash Ave
- 4747 Baltimore Ave
- 543 141st St
- 4354 Ash Ave
- 4763 Calumet Ave
- 4412 Dearborn Ave
- 4304 Dearborn Ave
- 1105 Gostlin St
- 4337 Clark Ave
- 3937 Henry Ave
- 4337 State Line Ave
- 4342 Columbia Ave
- 4426 Henry Ave
- 4428 Henry Ave
- 4420 Henry Ave
- 4418 Henry Ave
- 4430 Henry Ave
- 4432 Henry Ave
- 4423 Johnson Ave
- 4421 Johnson Ave
- 4425 Johnson Ave
- 4414 Henry Ave
- 4434 Henry Ave
- 4419 Johnson Ave
- 4427 Johnson Ave
- 4429 Johnson Ave
- 4417 Johnson Ave
- 4412 Henry Ave
- 4436 Henry Ave
- 4431 Johnson Ave
- 4413 Johnson Ave
- 4423 Henry Ave
