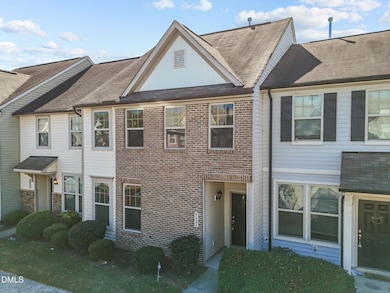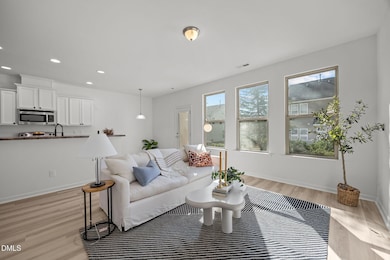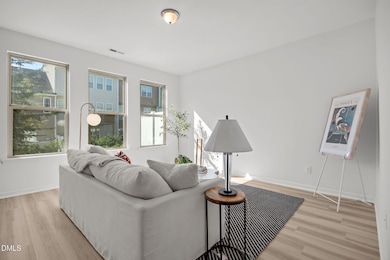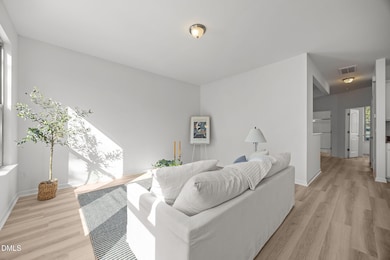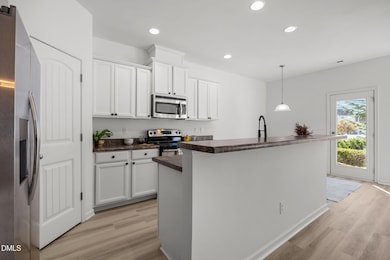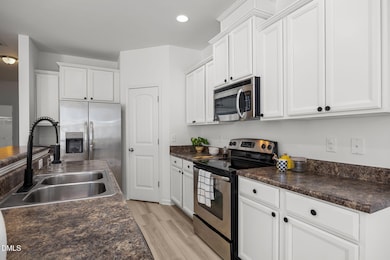4426 Hillsgrove Rd Wake Forest, NC 27587
Estimated payment $1,965/month
Highlights
- Open Floorplan
- Transitional Architecture
- Covered Patio or Porch
- Sanford Creek Elementary School Rated A-
- Community Pool
- Stainless Steel Appliances
About This Home
Welcome to 4426 Hillsgrove Road, a beautifully updated 4-bedroom, 3-bathroom townhome offering 1,889 square feet of comfortable and flexible living space in the desirable Shearon Farms community of Wake Forest. This home has been freshly painted and features brand-new luxury vinyl plank (LVP) flooring throughout the main living areas, with plush new carpeting in the bedrooms—making it truly move-in ready. Unlike most floorplans, this home offers a first-floor bedroom and full bathroom, ideal for guests or convenient single-level living, as well as a spacious bonus room on the second floor, perfect for a home office, playroom, or second living area. Located in a vibrant community, residents enjoy access to a sparkling pool and a playground, perfect for outdoor fun and relaxation. Conveniently situated in Wake Forest, NC, this home offers easy access to: Falls Lake State Recreation Area - Enjoy boating, fishing, hiking, and camping just minutes away. Downtown Wake Forest - Explore charming shops, local restaurants, and cultural attractions. E. Carroll Joyner Park - A scenic park with walking trails, picnic areas, and seasonal events. The Factory - A nearby shopping and entertainment hub with activities for all ages. The roof is also about to be replaced by the HOA within the coming weeks, so the buyer will get to inherit the update of a brand new roof. Experience the perfect combination of modern updates, community amenities, and a fantastic location at 4426 Hillsgrove Road. Schedule your visit today!
Townhouse Details
Home Type
- Townhome
Est. Annual Taxes
- $2,980
Year Built
- Built in 2012
Lot Details
- 1,307 Sq Ft Lot
- Privacy Fence
- Vinyl Fence
- Back Yard
HOA Fees
Home Design
- Transitional Architecture
- Brick Veneer
- Slab Foundation
- Shingle Roof
- Vinyl Siding
Interior Spaces
- 1,889 Sq Ft Home
- 2-Story Property
- Open Floorplan
- Recessed Lighting
- Entrance Foyer
- Storage
- Laundry Room
Kitchen
- Eat-In Kitchen
- Electric Oven
- Microwave
- Dishwasher
- Stainless Steel Appliances
- Kitchen Island
- Disposal
Flooring
- Carpet
- Luxury Vinyl Tile
Bedrooms and Bathrooms
- 4 Bedrooms
- Primary bedroom located on second floor
- Walk-In Closet
- 3 Full Bathrooms
- Double Vanity
- Bathtub with Shower
- Walk-in Shower
Parking
- 2 Parking Spaces
- 2 Open Parking Spaces
- Parking Lot
- Assigned Parking
Outdoor Features
- Covered Patio or Porch
- Outdoor Storage
Schools
- Sanford Creek Elementary School
- Wake Forest Middle School
- Wake Forest High School
Utilities
- Central Heating and Cooling System
- Electric Water Heater
Listing and Financial Details
- Assessor Parcel Number 1738580293
Community Details
Overview
- Association fees include insurance, ground maintenance, pest control, trash
- Shearon Farms Townhomes II Association, Phone Number (984) 220-8688
- Shearon Farms Subdivision
- Maintained Community
- Community Parking
Amenities
- Trash Chute
Recreation
- Community Pool
Map
Home Values in the Area
Average Home Value in this Area
Tax History
| Year | Tax Paid | Tax Assessment Tax Assessment Total Assessment is a certain percentage of the fair market value that is determined by local assessors to be the total taxable value of land and additions on the property. | Land | Improvement |
|---|---|---|---|---|
| 2025 | $3,024 | $315,918 | $70,000 | $245,918 |
| 2024 | $3,013 | $315,918 | $70,000 | $245,918 |
| 2023 | $2,297 | $195,950 | $30,000 | $165,950 |
| 2022 | $2,204 | $195,950 | $30,000 | $165,950 |
| 2021 | $2,166 | $195,950 | $30,000 | $165,950 |
| 2020 | $2,166 | $195,950 | $30,000 | $165,950 |
| 2019 | $1,986 | $158,481 | $28,000 | $130,481 |
| 2018 | $1,881 | $158,481 | $28,000 | $130,481 |
| 2017 | $1,819 | $158,481 | $28,000 | $130,481 |
| 2016 | $1,796 | $158,481 | $28,000 | $130,481 |
| 2015 | $2,057 | $179,517 | $35,000 | $144,517 |
| 2014 | -- | $179,517 | $35,000 | $144,517 |
Property History
| Date | Event | Price | List to Sale | Price per Sq Ft |
|---|---|---|---|---|
| 11/07/2025 11/07/25 | Pending | -- | -- | -- |
| 10/23/2025 10/23/25 | For Sale | $300,000 | -- | $159 / Sq Ft |
Purchase History
| Date | Type | Sale Price | Title Company |
|---|---|---|---|
| Special Warranty Deed | -- | None Available | |
| Special Warranty Deed | -- | None Available |
Source: Doorify MLS
MLS Number: 10129401
APN: 1738.02-58-0293-000
- 4302 Hillsgrove Rd
- 4205 Ginger Sprout Dr
- 4208 Tain Burgh Ct
- 2806 Gross Ave
- 8330 Bratt Ave
- 8334 Bratt Ave
- 8508 Parlange Woods Ln
- 2913 Thurman Dairy Loop
- 3100 Lariat Ridge Dr
- 8520 Bratt Ave
- 3037 Thurman Dairy Loop
- 3100 Thurman Dairy Loop
- 3123 Winding Waters Way
- 10859 Bedfordtown Dr
- 10822 Greater Hills St
- 3307 Storybook Ln
- JONATHAN Plan at Thornton Townes
- SYDNEY Plan at Thornton Townes
- 2725 Falls River Ave
- 9237 Kitchin Farms Way Unit 429

