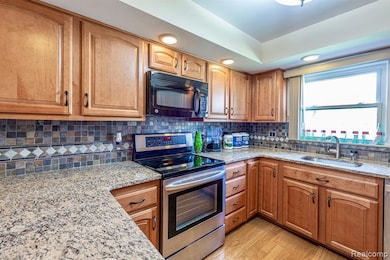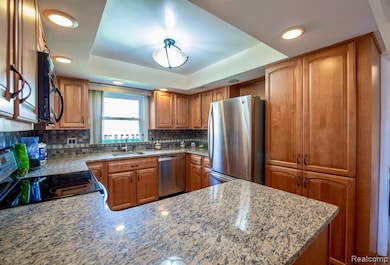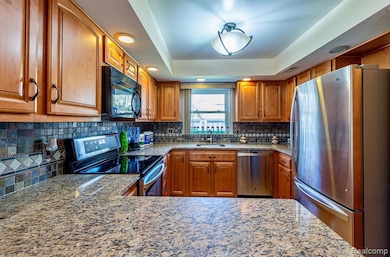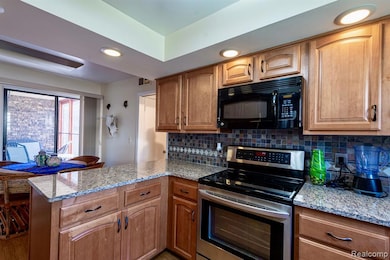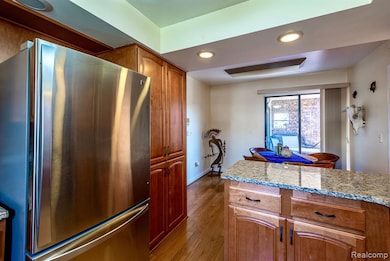
4426 Knightsbridge Ln Unit E3 West Bloomfield, MI 48323
Estimated payment $2,773/month
Highlights
- In Ground Pool
- Deck
- Ground Level Unit
- Roosevelt Elementary School Rated A-
- Ranch Style House
- Stainless Steel Appliances
About This Home
Check out this beautiful, peaceful condo lifestyle at it's new lower price! All on one floor (no steps) direct access, spacious and updated. We have it all for you. Once you are inside you'll know that this is "the one". Giving all the comfort and convenience imaginable, this spacious 3 bedroom, 2.5 bath condo, offering approximately 2200 sq.ft. of easy, one-level living. Designed with simplicity in mind, this home features a bright, open layout with no stairs, making it ideal for those looking to live comfortably without the hassle of steps. The inviting den provides a perfect spot for relaxation or hobbies, and the 2 generously sized bedrooms include a peaceful primary suite offering a large walk-in closet and an updated shower featuring a stylish Euro door and dual sinks for added comfort and convenience. Excess storage throughout including hallways, laundry room, and garage. Everything you need is just steps away, including the attached garage for easy access. Enjoy the outdoors in your enclosed patio, a wonderful space for quiet moments or social gatherings; and don't forget the stunning common pool and tennis courts! The kitchen has been thoughtfully updated with modern appliances and features a cozy breakfast area with beautiful hardwood floors. Spacious living room, complete with a gas fireplace, opens directly to the patio. With plenty of storage, an additional full bathroom for guests, and a dedicated office area, this home truly offers everything you need for effortless living. Speaking of effortless living - the hot water tank and furnace are covered by the association AND there is an on-site technician. Situated in a prime location - close to all major stores, banks, grocery and pharmacy cultural and religious institutions. Directly across the street you'll find pristine grounds, relaxing waterfront and beautiful landscaping. Don't miss this opportunity for easy, comfortable living! All measurements & information are approx; buyer to verify all details.
Property Details
Home Type
- Condominium
Est. Annual Taxes
Year Built
- Built in 1972 | Remodeled in 2015
HOA Fees
- $535 Monthly HOA Fees
Home Design
- Ranch Style House
- Brick Exterior Construction
- Slab Foundation
- Vinyl Construction Material
Interior Spaces
- 2,159 Sq Ft Home
- Living Room with Fireplace
Kitchen
- Free-Standing Gas Oven
- Microwave
- Dishwasher
- Stainless Steel Appliances
- Disposal
Bedrooms and Bathrooms
- 3 Bedrooms
Laundry
- Dryer
- Washer
Parking
- 2 Parking Garage Spaces
- Garage Door Opener
Outdoor Features
- In Ground Pool
- Deck
- Enclosed patio or porch
- Exterior Lighting
Utilities
- Forced Air Heating and Cooling System
- Heating System Uses Natural Gas
- Programmable Thermostat
- Natural Gas Water Heater
- High Speed Internet
Additional Features
- Sprinkler System
- Ground Level Unit
Listing and Financial Details
- Assessor Parcel Number 1815476027
Community Details
Overview
- Sbrown@Susanbrownlaw.Com Association, Phone Number (248) 330-1939
- Knightsbridge Occpn 71 Subdivision
Amenities
- Laundry Facilities
Recreation
- Community Pool
- Tennis Courts
Pet Policy
- Dogs and Cats Allowed
Map
Home Values in the Area
Average Home Value in this Area
Tax History
| Year | Tax Paid | Tax Assessment Tax Assessment Total Assessment is a certain percentage of the fair market value that is determined by local assessors to be the total taxable value of land and additions on the property. | Land | Improvement |
|---|---|---|---|---|
| 2024 | $2,725 | $133,090 | $0 | $0 |
| 2022 | $2,609 | $105,430 | $22,500 | $82,930 |
| 2021 | $1,841 | $100,440 | $0 | $0 |
| 2020 | $1,187 | $91,440 | $22,500 | $68,940 |
| 2018 | $1,775 | $80,230 | $18,500 | $61,730 |
| 2015 | -- | $51,340 | $0 | $0 |
| 2014 | -- | $46,650 | $0 | $0 |
| 2011 | -- | $44,760 | $0 | $0 |
Property History
| Date | Event | Price | Change | Sq Ft Price |
|---|---|---|---|---|
| 06/03/2025 06/03/25 | For Sale | $357,000 | +39.5% | $165 / Sq Ft |
| 07/16/2021 07/16/21 | Sold | $256,000 | +6.7% | $119 / Sq Ft |
| 06/22/2021 06/22/21 | Pending | -- | -- | -- |
| 06/16/2021 06/16/21 | For Sale | $240,000 | +87.5% | $111 / Sq Ft |
| 07/13/2012 07/13/12 | Sold | $128,000 | -0.7% | $59 / Sq Ft |
| 06/26/2012 06/26/12 | Pending | -- | -- | -- |
| 06/20/2012 06/20/12 | For Sale | $128,888 | -- | $60 / Sq Ft |
Purchase History
| Date | Type | Sale Price | Title Company |
|---|---|---|---|
| Warranty Deed | $256,000 | Titleone Inc | |
| Warranty Deed | $128,000 | Title Express Llc | |
| Interfamily Deed Transfer | -- | None Available | |
| Special Warranty Deed | $115,000 | Metropolitan | |
| Quit Claim Deed | -- | None Available | |
| Sheriffs Deed | $253,581 | None Available | |
| Warranty Deed | $240,000 | Wolverine Title & Escrow Age | |
| Sheriffs Deed | $174,250 | None Available |
Mortgage History
| Date | Status | Loan Amount | Loan Type |
|---|---|---|---|
| Open | $63,900 | New Conventional | |
| Previous Owner | $103,500 | Unknown | |
| Previous Owner | $240,000 | Purchase Money Mortgage | |
| Previous Owner | $180,000 | Unknown |
Similar Homes in the area
Source: Realcomp
MLS Number: 20251003555
APN: 18-15-476-027
- 4347 Foxpointe Dr
- 4123 Foxpointe Dr
- 4013 Foxpointe Dr
- 4483 Laurel Club Cir
- 3925 Lone Pine Rd Unit 300
- 3835 Lone Pine Rd
- 4301 Macqueen Dr
- 4003 Old Dominion Dr
- 4840 Stamford Dr
- 4050 Oak Bank Ct
- 4053 Harbor Vista Dr
- 4053 Harbor Vista New Build
- 4958 Countryside Dr
- 4351 Yorktown Dr
- 4981 Countryside Dr
- 4948 Hardwoods Dr
- 4489 Cranbrook Trail
- 0000 Cranbrook Trail
- 5252 W Doherty Dr
- 4985 Lockhart St


