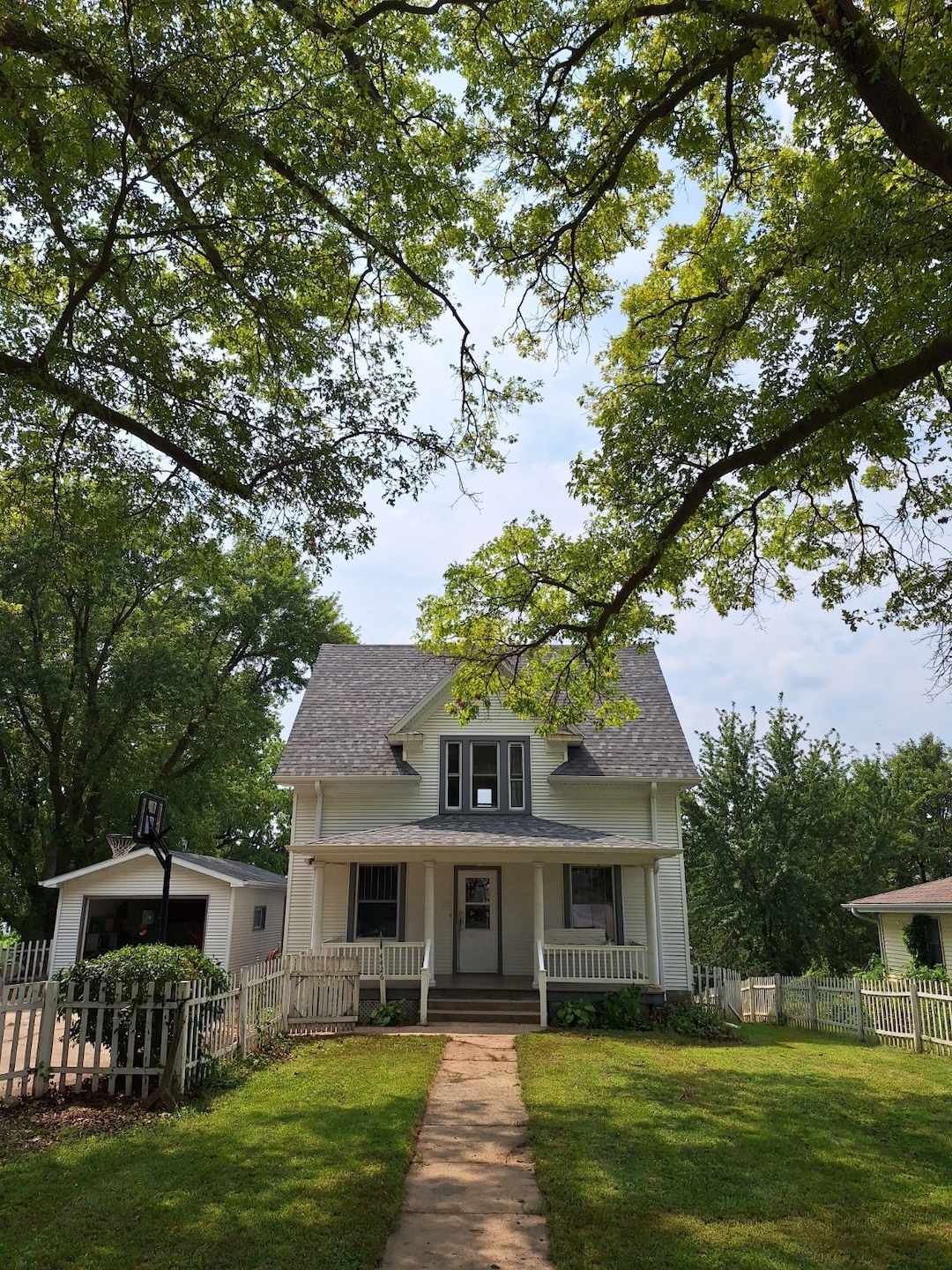
4426 Main St Elk Horn, IA 51531
Estimated payment $1,677/month
Highlights
- Views of a Farm
- Wood Flooring
- Covered patio or porch
- Wood Burning Stove
- Main Floor Primary Bedroom
- 1 Car Detached Garage
About This Home
Here's a beautiful home with 4 bedrooms and 2 1/2 baths with a guest house, mother in law suite, or rental and an extra lot! The sellers have made many updates over the years including a new roof in 2022, recently updated kitchen with new sink, faucet, and gorgeous granite countertops and back splash, and all kitchen appliances are included. The home also features a main floor bedroom, main floor bath with shower, main floor laundry (with washer and dryer included), and beautiful new hard wood hickory floors with a cozy wood burning stove for extra warmth on those chilly nights. Upstairs you'll find 3 more nice sized bedrooms and a full bath. The walkout basement is an extra bonus with plenty of room for storage, hobbies, and also has a half bath. The guest house can be used for extra rental income and has a private entrance, one bedroom, one bathroom, nice kitchen and roomy living room with an attached one car over sized garage. It also comes with all kitchen appliances and washer and dryer. The extra lot to the west looks over the countryside and is big enough for a building site, gardening, or outside entertainment or hobbies. There are peach, apple, plum, and mulberry trees that are established and bearing fruit. Come take a look at this nice property today.
Home Details
Home Type
- Single Family
Est. Annual Taxes
- $3,638
Year Built
- Built in 1910
Lot Details
- 0.51 Acre Lot
- Fenced
Parking
- 1 Car Detached Garage
- Driveway
Home Design
- Frame Construction
- Asphalt Roof
- Vinyl Siding
Interior Spaces
- 1,304 Sq Ft Home
- 2-Story Property
- Wood Burning Stove
- Living Room
- Dining Room
- Views of a Farm
Kitchen
- Oven
- Microwave
- Dishwasher
- Disposal
Flooring
- Wood
- Carpet
Bedrooms and Bathrooms
- 4 Bedrooms
- Primary Bedroom on Main
Laundry
- Laundry Room
- Dryer
- Washer
Partially Finished Basement
- Walk-Out Basement
- Basement Fills Entire Space Under The House
Outdoor Features
- Covered patio or porch
Utilities
- Zoned Heating and Cooling System
- Geothermal Heating and Cooling
Map
Home Values in the Area
Average Home Value in this Area
Tax History
| Year | Tax Paid | Tax Assessment Tax Assessment Total Assessment is a certain percentage of the fair market value that is determined by local assessors to be the total taxable value of land and additions on the property. | Land | Improvement |
|---|---|---|---|---|
| 2024 | $3,638 | $214,772 | $10,890 | $203,882 |
| 2023 | $3,368 | $214,772 | $10,890 | $203,882 |
| 2022 | $3,368 | $178,690 | $10,890 | $167,800 |
| 2021 | $3,018 | $178,690 | $10,890 | $167,800 |
| 2020 | $2,252 | $131,806 | $10,890 | $120,916 |
| 2019 | $2,358 | $0 | $0 | $0 |
| 2018 | $2,518 | $0 | $0 | $0 |
| 2017 | $2,518 | $124,693 | $0 | $0 |
| 2016 | $1,250 | $0 | $0 | $0 |
| 2015 | $1,250 | $0 | $0 | $0 |
| 2014 | $1,200 | $72,477 | $0 | $0 |
Property History
| Date | Event | Price | Change | Sq Ft Price |
|---|---|---|---|---|
| 08/06/2025 08/06/25 | For Sale | $251,000 | -- | $192 / Sq Ft |
Purchase History
| Date | Type | Sale Price | Title Company |
|---|---|---|---|
| Deed | -- | -- |
Mortgage History
| Date | Status | Loan Amount | Loan Type |
|---|---|---|---|
| Open | $88,000 | No Value Available | |
| Closed | -- | No Value Available |
Similar Homes in Elk Horn, IA
Source: NY State MLS
MLS Number: 11550320
APN: 833010000020
- 4318 Main St
- 2130 Park St
- 2118 Washington St
- 2018 Washington St
- 2126 Washington St
- 2023 Broadway
- 2714 600th St
- 205 W 3rd St
- 2566 Yellowwood Rd
- 0 Heron Ave & 270th St Unit NOC6330441
- 2288 Crane Ave
- 50788 590th St
- 2123 1200th St
- 1906 800th St
- 300 Roosevelt St
- 206 County T Rd
- 1911 Riverview Rd
- 205 N Kilworth St
- 200 E Depot St
- 1521 Road M56






