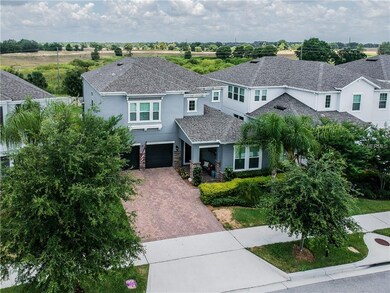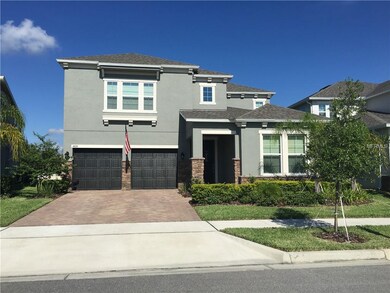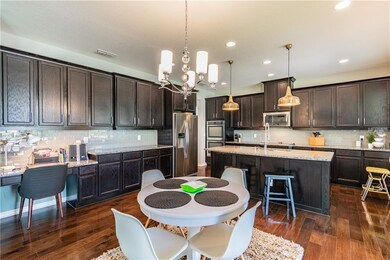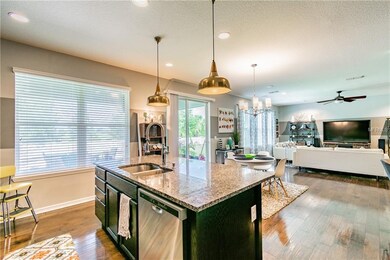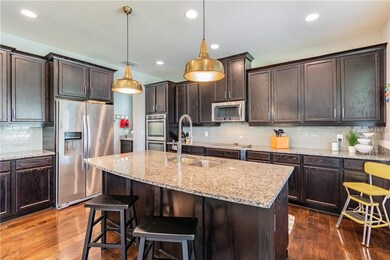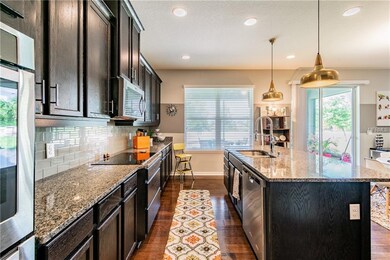
4426 Old Sycamore Loop Winter Garden, FL 34787
Highlights
- In Ground Pool
- Contemporary Architecture
- Solid Surface Countertops
- Keenes Crossing Elementary School Rated A-
- Loft
- Recreation Facilities
About This Home
As of August 2019Picture yourself living in this fabulous, highly sought after Luciana model by Beazer. Loaded with upgrades with 45K+ in designer add ons. This home boasts 4 bedrooms and 3 full bathrooms with an oversized bonus room on the 2nd floor to meet all your media or play area needs.The open Foyer with beautiful hardwood floors throughout & formal dining room complete with tray ceilings. First floor boasts a bedroom that can serve as an office with huge walk in closet. The entire first floor has real hardwood flooring, professionally painted throughout & all the carpet and tile have been upgraded.Oversized chefs kitchen has stainless steel appliances, huge granite island with seating,combination double convection wall ovens, microwave & fridge w upgraded cabinets & beautiful granite counter tops & glass tile back-splash.Manage the family schedule at the custom built-in desk.Spacious secondary bedrooms and are all designed with walk-in closets.2nd floor features a flexible open loft space that can easily be used as a game room/lounge area for entertaining.Expansive upstairs master bedroom suite with tray ceiling and a master bathroom complete with rain head walk in shower & two large walk in closets w/custom built in.Backyard offers: screen & covered patio,amazing custom paver patio with fire pit and built in seating.No rear neighbors! HOA includes:lawn care, pool,fitness center, playground,dog park&picnic area. Enjoy community events:food truck nights,movie nights and more!Excellent A rated schools!
Last Agent to Sell the Property
TERRA HOMES LLC License #3106109 Listed on: 05/30/2019
Home Details
Home Type
- Single Family
Est. Annual Taxes
- $5,071
Year Built
- Built in 2015
Lot Details
- 10,360 Sq Ft Lot
- East Facing Home
- Irrigation
- Property is zoned P-D
HOA Fees
- $165 Monthly HOA Fees
Parking
- 2 Car Attached Garage
Home Design
- Contemporary Architecture
- Bi-Level Home
- Planned Development
- Slab Foundation
- Shingle Roof
- Block Exterior
Interior Spaces
- 2,970 Sq Ft Home
- Ceiling Fan
- Blinds
- Family Room Off Kitchen
- Combination Dining and Living Room
- Loft
Kitchen
- Range<<rangeHoodToken>>
- <<microwave>>
- Dishwasher
- Solid Surface Countertops
- Disposal
Flooring
- Carpet
- Ceramic Tile
Bedrooms and Bathrooms
- 4 Bedrooms
- 3 Full Bathrooms
Laundry
- Dryer
- Washer
Home Security
- Security System Owned
- Fire and Smoke Detector
Pool
- In Ground Pool
- Pool Sweep
Schools
- Keene Crossing Elementary School
- Bridgewater Middle School
- Windermere High School
Utilities
- Central Heating and Cooling System
- Electric Water Heater
- High Speed Internet
- Cable TV Available
Listing and Financial Details
- Down Payment Assistance Available
- Homestead Exemption
- Visit Down Payment Resource Website
- Legal Lot and Block 7 / 81/18
- Assessor Parcel Number 09-23-27-5844-00-070
Community Details
Overview
- First Service Residential Association, Phone Number (407) 347-9923
- Orchard Hills Ph 1 Subdivision
- The community has rules related to deed restrictions
Recreation
- Recreation Facilities
- Community Playground
- Community Pool
- Park
Ownership History
Purchase Details
Home Financials for this Owner
Home Financials are based on the most recent Mortgage that was taken out on this home.Purchase Details
Purchase Details
Home Financials for this Owner
Home Financials are based on the most recent Mortgage that was taken out on this home.Similar Homes in Winter Garden, FL
Home Values in the Area
Average Home Value in this Area
Purchase History
| Date | Type | Sale Price | Title Company |
|---|---|---|---|
| Warranty Deed | $422,000 | Brokers Ttl Of Longwood I Ll | |
| Interfamily Deed Transfer | -- | Attorney | |
| Special Warranty Deed | $369,800 | First American Title Ins Co |
Mortgage History
| Date | Status | Loan Amount | Loan Type |
|---|---|---|---|
| Open | $337,600 | New Conventional | |
| Previous Owner | $353,376 | New Conventional | |
| Previous Owner | $351,252 | New Conventional |
Property History
| Date | Event | Price | Change | Sq Ft Price |
|---|---|---|---|---|
| 08/15/2019 08/15/19 | Sold | $422,000 | +14.1% | $142 / Sq Ft |
| 07/21/2019 07/21/19 | Off Market | $369,739 | -- | -- |
| 06/10/2019 06/10/19 | Pending | -- | -- | -- |
| 06/10/2019 06/10/19 | Off Market | $422,000 | -- | -- |
| 05/27/2019 05/27/19 | For Sale | $429,900 | +16.3% | $145 / Sq Ft |
| 07/15/2015 07/15/15 | Sold | $369,739 | -1.7% | $124 / Sq Ft |
| 06/11/2015 06/11/15 | Pending | -- | -- | -- |
| 06/01/2015 06/01/15 | Price Changed | $376,050 | 0.0% | $126 / Sq Ft |
| 06/01/2015 06/01/15 | For Sale | $376,050 | +3.9% | $126 / Sq Ft |
| 04/03/2015 04/03/15 | Pending | -- | -- | -- |
| 04/01/2015 04/01/15 | Price Changed | $362,100 | -0.8% | $121 / Sq Ft |
| 03/17/2015 03/17/15 | For Sale | $364,875 | -- | $122 / Sq Ft |
Tax History Compared to Growth
Tax History
| Year | Tax Paid | Tax Assessment Tax Assessment Total Assessment is a certain percentage of the fair market value that is determined by local assessors to be the total taxable value of land and additions on the property. | Land | Improvement |
|---|---|---|---|---|
| 2025 | $6,036 | $390,555 | -- | -- |
| 2024 | $5,618 | $390,555 | -- | -- |
| 2023 | $5,618 | $368,493 | $0 | $0 |
| 2022 | $5,413 | $357,760 | $0 | $0 |
| 2021 | $5,351 | $347,340 | $0 | $0 |
| 2020 | $5,087 | $342,544 | $60,000 | $282,544 |
| 2019 | $5,110 | $325,978 | $0 | $0 |
| 2018 | $5,071 | $319,900 | $50,000 | $269,900 |
| 2017 | $5,639 | $312,663 | $50,000 | $262,663 |
| 2016 | $5,601 | $304,603 | $50,000 | $254,603 |
| 2015 | $1,297 | $50,000 | $50,000 | $0 |
| 2014 | $512 | $29,000 | $29,000 | $0 |
Agents Affiliated with this Home
-
Veronika Beads
V
Seller's Agent in 2019
Veronika Beads
TERRA HOMES LLC
(407) 417-0390
32 Total Sales
-
John R. Gordon

Buyer's Agent in 2019
John R. Gordon
EXP REALTY LLC
(407) 488-8802
30 in this area
131 Total Sales
-
Christina Pastore
C
Seller's Agent in 2015
Christina Pastore
BEAZER REALTY CORPORATION
(407) 276-2113
312 Total Sales
Map
Source: Stellar MLS
MLS Number: O5787245
APN: 09-2327-5844-00-070
- 14419 Magnolia Ridge Loop
- 14460 Orchard Hills Blvd
- 13940 Magnolia Ridge Loop
- 14037 Pecan Orchard Dr
- 3242 Irish Peach Dr
- 3225 Irish Peach Dr
- 4918 Wildwood Pointe Rd
- 5758 Mangrove Cove Ave
- 5771 Mangrove Cove Ave
- 3019 Cherry Orchard Ln
- 4445 Blue Major Dr
- 14654 Yellow Butterfly Rd
- 5911 Grassy Point Rd
- 14867 Driftwater Dr
- 14815 Driftwater Dr
- 14897 Evergreen Oak Loop
- 15150 Evergreen Oak Loop
- 15147 Driftwood Bend St
- 3302 Mainsail Ct
- 5235 Keenes Pheasant Dr

