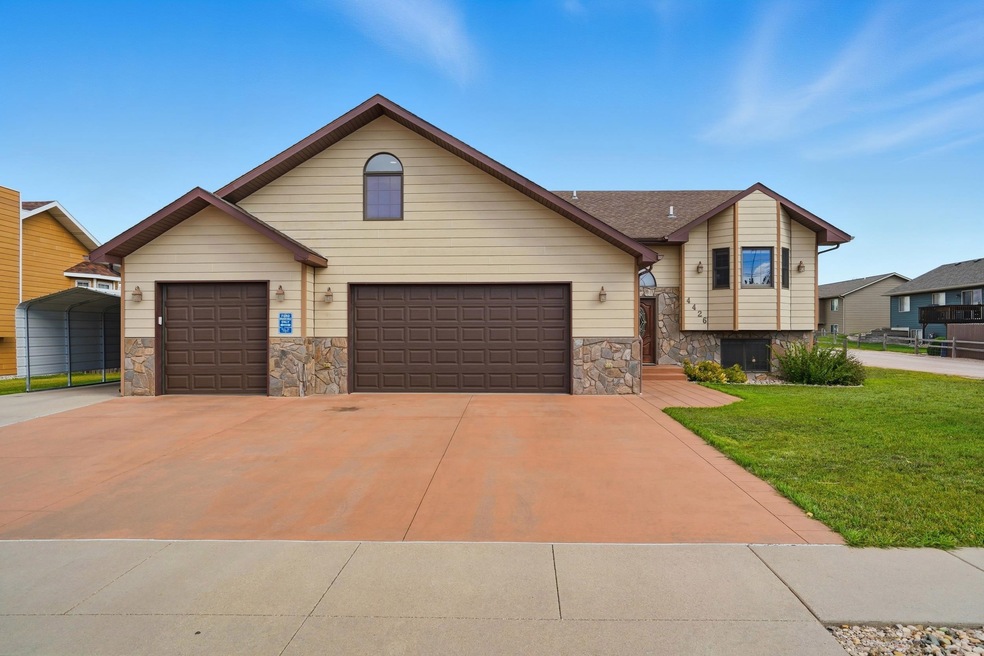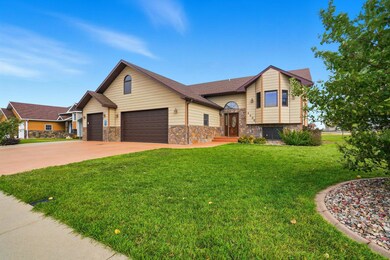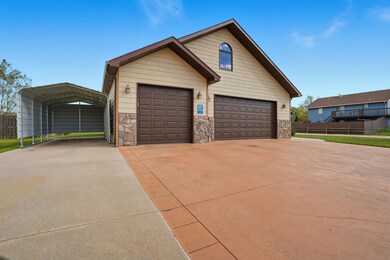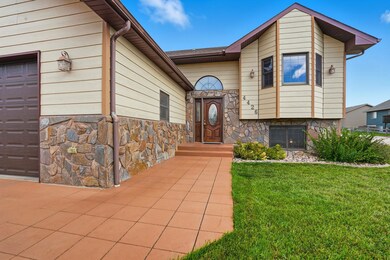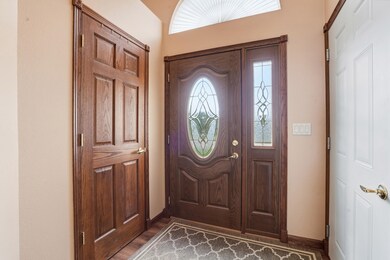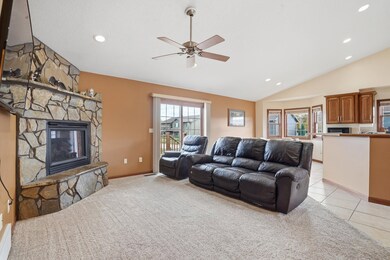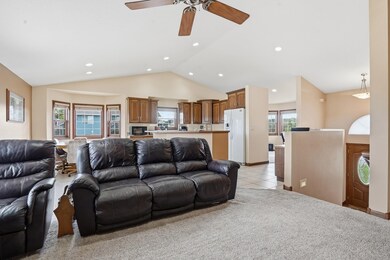4426 Parkview Dr Rapid City, SD 57701
Southeast Rapid City NeighborhoodEstimated payment $3,461/month
Highlights
- Deck
- 1 Fireplace
- Porch
- Vaulted Ceiling
- Breakfast Area or Nook
- 3 Car Attached Garage
About This Home
Welcome home to 2,760 square feet of comfort, character, and pure nostalgia. From the moment you arrive, you’ll feel that familiar spark — the kind that brings back the best of 90s childhood summers: bikes in the driveway, ballgames at sunset, and backyard nights that never seem to end. Perfectly positioned right across from Parkview Pool and the softball complex, this home isn’t just a place to live — it’s a place to make memories. Every day feels like a summer event, with the perfect mix of neighborhood charm and outdoor fun just steps away. Inside, you’ll find two spacious en-suites, a welcoming dining room, and a roomy breakfast area that’s made for slow mornings and laughter over coffee. The beautiful gas fireplace anchors the living space with warmth and timeless style, creating a home that feels both inviting and effortlessly livable. The heated fully finished three-car garage offers plenty of space for your vehicles, projects, or hobbies — and the bonus guest suite above is the perfect private retreat for visitors or extended family. There’s even an additional carport for extra parking or your favorite weekend toy. From the open, airy feel inside to the unbeatable location outside, this home blends practicality with heart. Next summer? It’s your own Field of Dreams — and it starts right here.
Home Details
Home Type
- Single Family
Est. Annual Taxes
- $6,368
Year Built
- Built in 2004
Lot Details
- 10,019 Sq Ft Lot
Home Design
- Split Foyer
- Frame Construction
- Composition Roof
- Stone Veneer
- Masonite
Interior Spaces
- 2,760 Sq Ft Home
- Vaulted Ceiling
- Ceiling Fan
- 1 Fireplace
- Double Hung Windows
- Basement
- Sump Pump
- Fire and Smoke Detector
Kitchen
- Breakfast Area or Nook
- Electric Oven or Range
- Dishwasher
Flooring
- Carpet
- Laminate
- Vinyl
Bedrooms and Bathrooms
- 4 Bedrooms
- Walk-In Closet
- 3 Full Bathrooms
Parking
- 3 Car Attached Garage
- Garage Door Opener
Outdoor Features
- Deck
- Porch
Utilities
- Refrigerated and Evaporative Cooling System
- Heating System Uses Natural Gas
- Gas Water Heater
Map
Home Values in the Area
Average Home Value in this Area
Tax History
| Year | Tax Paid | Tax Assessment Tax Assessment Total Assessment is a certain percentage of the fair market value that is determined by local assessors to be the total taxable value of land and additions on the property. | Land | Improvement |
|---|---|---|---|---|
| 2025 | $6,368 | $603,700 | $67,300 | $536,400 |
| 2024 | $6,368 | $571,700 | $67,300 | $504,400 |
| 2023 | $6,115 | $536,500 | $67,300 | $469,200 |
| 2022 | $5,370 | $437,500 | $56,100 | $381,400 |
| 2021 | $5,219 | $382,700 | $56,100 | $326,600 |
| 2020 | $5,025 | $356,900 | $51,100 | $305,800 |
| 2019 | $4,918 | $348,100 | $51,100 | $297,000 |
| 2018 | $4,670 | $341,700 | $46,500 | $295,200 |
| 2017 | $4,420 | $337,800 | $44,100 | $293,700 |
| 2016 | $4,448 | $304,800 | $44,100 | $260,700 |
| 2015 | $4,448 | $299,300 | $44,100 | $255,200 |
| 2014 | $4,419 | $291,400 | $44,100 | $247,300 |
Property History
| Date | Event | Price | List to Sale | Price per Sq Ft |
|---|---|---|---|---|
| 10/20/2025 10/20/25 | For Sale | $554,900 | -- | $202 / Sq Ft |
Source: Mount Rushmore Area Association of REALTORS®
MLS Number: 86481
APN: 0062713
- 4420 Parkview Dr
- 410 Field View Dr
- 421 E Enchanted Pines Dr
- Lot 17 Hanover Dr
- 4815 5th St Unit 4801-4829 5th (165 u
- 4815 5th St Unit 4801- 4829 5th (165
- 3809 Centennial Ct
- Lot 7 E Stumer Rd Unit LOT FOR LEASE
- Lot 26 E Catron Blvd Unit Shelby and Preakness
- 524 E Centennial St
- 137 Savoy Cir
- 4630 Cambria Cir
- 1052 W Minnesota St
- 4659 Cambria Cir
- 107 Minnesota St
- 814 Odde Place
- 4033 Derby Ln
- 1119 Range View Cir
- 514 Ranchester St
- 436 Middle Valley Dr
- 415 E Minnesota St
- 5053 Shelby Ave
- 4924 Shelby Ave
- 4010 Elm Ave
- 4815 5th St
- 5102 Shelby Ave
- Lot 7 E Stumer Rd
- 230 Stumer Rd
- 3638 5th St
- 3335 Palm Dr
- 1330 E Minnesota St
- 3.1A 5th St
- Lot 7 5th St
- 1410 Catron Blvd
- 1900 Fox Rd
- 207 E Saint Andrew St Unit Upstairs
- 1908 Fox Rd
- 2901 Jayhawks Way
- 2915 Marlin Dr
- Lot A S Valley Dr
