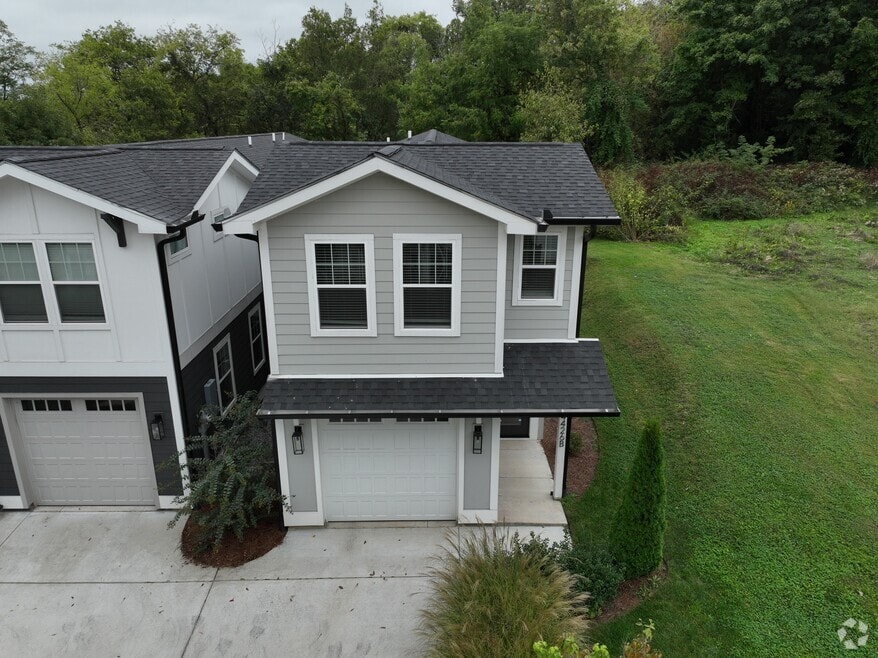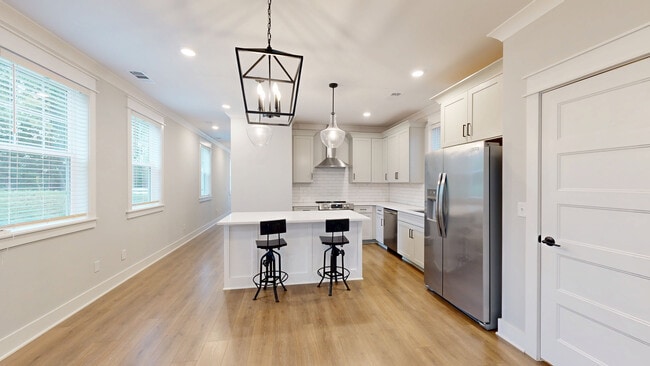
4426 Providence Heights Nashville, TN 37211
McMurray NeighborhoodEstimated payment $3,211/month
Highlights
- Vaulted Ceiling
- No HOA
- 1 Car Attached Garage
- Wood Flooring
- Stainless Steel Appliances
- Central Air
About This Home
Like-New Hilltop Home ~ Built in 2022, this modern open-concept home sits on a dead-end street and offers quick, convenient access to just about anywhere in Nashville and surrounding communities. Enjoy vaulted ceilings, beautiful natural light, and an attached 1-car garage. The fully fenced backyard is perfect for pets, play, or relaxing.
.
This home is ideal for first-time homebuyers seeking move-in ready comfort, those needing more space for a growing family, or investors looking for strong rental potential.
Come see it today:)
Listing Agent
Pilkerton Realtors Brokerage Phone: 9013356960 License # 337053 Listed on: 07/23/2025

Home Details
Home Type
- Single Family
Est. Annual Taxes
- $4,052
Year Built
- Built in 2022
Parking
- 1 Car Attached Garage
- 2 Open Parking Spaces
- Front Facing Garage
Home Design
- Wood Siding
Interior Spaces
- 1,948 Sq Ft Home
- Property has 2 Levels
- Vaulted Ceiling
- Fire and Smoke Detector
Kitchen
- Cooktop
- Microwave
- Freezer
- Ice Maker
- Dishwasher
- Stainless Steel Appliances
- Disposal
Flooring
- Wood
- Carpet
- Tile
Bedrooms and Bathrooms
- 3 Main Level Bedrooms
Laundry
- Dryer
- Washer
Schools
- Norman Binkley Elementary School
- Croft Design Center Middle School
- John Overton Comp High School
Utilities
- Central Air
- Heating Available
Community Details
- No Home Owners Association
- Homes At 4426 Providence Heights Subdivision
Listing and Financial Details
- Assessor Parcel Number 147070O00200CO
3D Interior and Exterior Tours
Floorplans
Map
Home Values in the Area
Average Home Value in this Area
Property History
| Date | Event | Price | List to Sale | Price per Sq Ft |
|---|---|---|---|---|
| 10/13/2025 10/13/25 | For Rent | $2,900 | 0.0% | -- |
| 09/24/2025 09/24/25 | Price Changed | $549,000 | -1.8% | $282 / Sq Ft |
| 08/01/2025 08/01/25 | Price Changed | $559,000 | -1.8% | $287 / Sq Ft |
| 07/23/2025 07/23/25 | For Sale | $569,000 | -- | $292 / Sq Ft |
About the Listing Agent

Kim, A middle TN native, lives in the Belmont~Hillsboro neighborhood. Before obtaining her real estate license, she spent several years staging, designing and overseeing home renovations. Her expertise also extends to management of rental properties. She has helped a variety of clients from 1st time home buyers to seasoned investment buyers in Davidson, Williamson, Maury, Dickson, Cheatham and Grundy, to name a few. Kim brands herself as a very "hands on" relational agent who will assist
Kimberly (Kim)'s Other Listings
Source: Realtracs
MLS Number: 2946720
- 4430 Providence Heights
- 4432 Providence Heights
- 4428 Providence Heights
- 4431 Providence Heights Unit B
- 4431 Providence Heights Unit A
- 4958 Edmondson Pike Unit 23
- 4958 Edmondson Pike Unit 19
- 4958 Edmondson Pike Unit B-9
- 4423A Providence Heights
- 4434 Providence Heights
- 4409 J Watson Ave
- 4409A J Watson Ave
- 617 Whispering Hills Dr
- 441 Harding Place Unit B18
- 441 Harding Place Unit B13
- 441 Harding Place Unit C2
- 441 Harding Place Unit B14
- 441 Harding Place Unit H3
- 441 Harding Place Unit B20
- 441 Harding Place Unit A15
- 4960 Edmondson Pike
- 400 Adamwood Dr
- 4306 Old Goins Rd
- 441 Harding Place Unit A12
- 441 Harding Place Unit C1
- 4332 Old Goins Rd
- 4341 Goins Rd
- 4347 Old Goins Rd
- 4811 Milner Dr
- 600 Whispering Hills Dr
- 370 Wallace Rd Unit D28
- 371 Wallace Rd
- 4420 Taylor Rd
- 562 Whispering Hills Dr
- 249 Brookridge Trail
- 4646 Nolensville Pike
- 530 Harding Place
- 550A Whispering Hills Dr
- 441 Welshwood Dr
- 254 Blackman Rd





