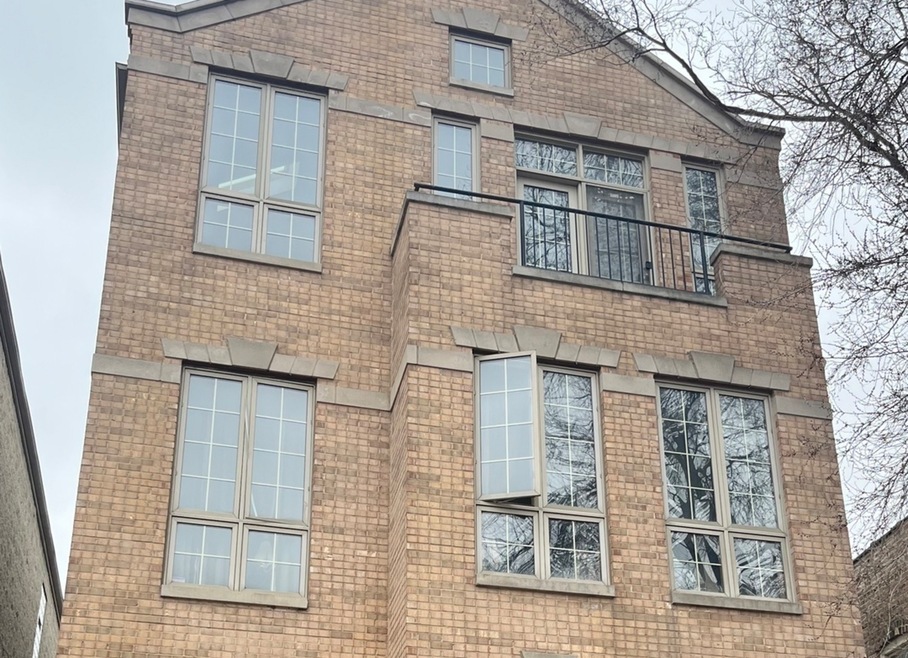4426 S Calumet Ave Unit G Chicago, IL 60653
Grand Boulevard NeighborhoodHighlights
- Living Room
- 4-minute walk to 43Rd Street Station
- Dining Room
- Laundry Room
- Forced Air Heating and Cooling System
- 1-minute walk to Hadiya Pendelton Park
About This Home
Bronzeville Gem: 3BR/2BA Condo w/ Secured Parking! Immaculate, move-in ready 3-bed, 2-bath garden unit in highly sought-after Bronzeville. Features a spacious, separated living/dining layout, kitchen with granite countertops, and in-unit laundry. LOCATION: Just one block from King Drive. Excellent access to CTA (Green Line) and minutes from the Loop. Experience comfort and prime city convenience. Schedule your viewing today! All applicant will be screened for verified income and credit prior to showings. No evictions , bankruptcy or utility collections accepted.
Listing Agent
Keller Williams Preferred Realty License #475194060 Listed on: 11/13/2025

Condo Details
Home Type
- Condominium
Est. Annual Taxes
- $3,532
Year Built
- Built in 2004
Home Design
- Brick Exterior Construction
Interior Spaces
- 1,600 Sq Ft Home
- 1-Story Property
- Family Room
- Living Room
- Dining Room
- Laundry Room
Bedrooms and Bathrooms
- 3 Bedrooms
- 3 Potential Bedrooms
- 2 Full Bathrooms
Parking
- 1 Parking Space
- Parking Included in Price
Schools
- Mollison Elementary School
- Phillips Academy High School
Utilities
- Forced Air Heating and Cooling System
- Heating System Uses Natural Gas
Listing and Financial Details
- Property Available on 1/1/26
- Rent includes exterior maintenance, lawn care, snow removal
Community Details
Overview
- 4 Units
Pet Policy
- Cats Allowed
Map
Source: Midwest Real Estate Data (MRED)
MLS Number: 12516984
APN: 20-03-310-035-1001
- 4411 S Prairie Ave
- 5847 S Prairie Ave
- 4358 S Prairie Ave
- 4417 S Indiana Ave
- 4441 S Indiana Ave Unit P7
- 4447 S Michigan Ave
- 4530 S Prairie Ave Unit 1S
- 4518 S King Dr Unit 2A
- 4520 S King Dr Unit 4B
- 4244 S Prairie Ave
- 4543 S Prairie Ave Unit 3S
- 4540 S Prairie Ave
- 4235 S Calumet Ave
- 5900 S Calumet Ave
- 421 E 43rd St
- 4316 S Michigan Ave Unit 1NW
- 4316 S Michigan Ave Unit 2S
- 4243 S King Dr
- 4551 S Michigan Ave Unit B
- 4557 S Michigan Ave Unit 1
- 4417 S Calumet Ave Unit 2S
- 4512 S Calumet Ave Unit 2N
- 4525 S Prairie Ave Unit 2
- 4518 S King Dr Unit 1A
- 416 E 44th St Unit 1
- 4444 S Indiana Ave Unit 2
- 4313 S King Dr
- 4401 S Michigan Ave Unit 3S
- 4619 S Prairie Ave Unit GDN
- 4317 S Michigan Ave Unit 1
- 4551 S Michigan Ave Unit B
- 4559 S Michigan Ave Unit 45593
- 4615 S Michigan Ave Unit 2S
- 4629 S Michigan Ave Unit 3
- 4629 S Michigan Ave Unit 2
- 4549 S Wabash Ave Unit 1
- 4149 S Prairie Ave Unit 3S
- 4147 S Prairie Ave Unit 3N
- 4149 S Cottage Grove Ave Unit 305
- 4609 S Vincennes Ave Unit 2
