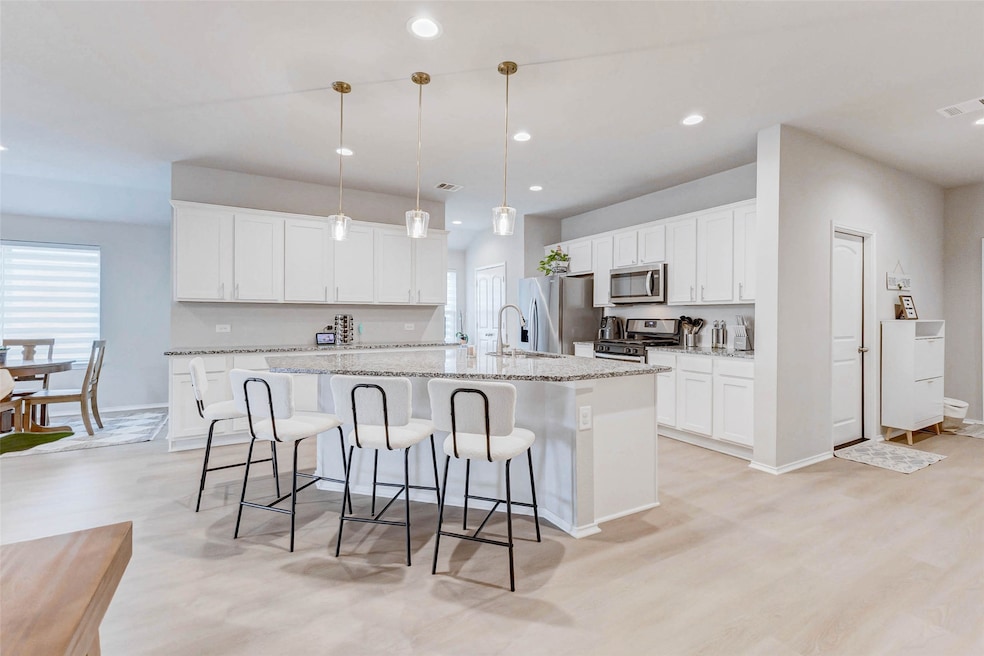Estimated payment $2,530/month
Highlights
- Deck
- Traditional Architecture
- Granite Countertops
- Bethke Elementary School Rated A
- Hydromassage or Jetted Bathtub
- Community Pool
About This Home
Step into this delightful 4-bedroom, 2-bathroom home, where comfort meets style in Ventana Lakes . With 2,073 square feet of living space, this home offers a refreshing no-carpet experience, thanks to the elegant LVP flooring that flows throughout. The charming barn door adds a touch of modern elegance to the laundry area. Enjoy your own private outdoor retreat in the spacious backyard, perfect for gatherings or a peaceful escape. This home offers ample space for relaxation and entertainment.Whether you're hosting friends or simply unwinding after a busy day, this home is a perfect blend of functionality and charm. Elegant custom blinds in social area windows add the perfect touch. White kitchen cabinets with plenty of storage and a huge island for those who love to gather in the heart of the home. Epoxy flooring in garage and tankless water heater for energy efficiency. Minutes from 99 and I-10.
Listing Agent
Compass RE Texas, LLC - West Houston License #0669606 Listed on: 09/17/2025

Open House Schedule
-
Saturday, September 20, 20255:00 to 7:00 pm9/20/2025 5:00:00 PM +00:009/20/2025 7:00:00 PM +00:00Add to Calendar
Home Details
Home Type
- Single Family
Est. Annual Taxes
- $9,235
Year Built
- Built in 2020
Lot Details
- 6,250 Sq Ft Lot
- West Facing Home
- Back Yard Fenced
- Sprinkler System
HOA Fees
- $70 Monthly HOA Fees
Parking
- 2 Car Attached Garage
- Garage Door Opener
Home Design
- Traditional Architecture
- Brick Exterior Construction
- Slab Foundation
- Composition Roof
Interior Spaces
- 2,073 Sq Ft Home
- 1-Story Property
- Ceiling Fan
- Family Room Off Kitchen
- Living Room
- Combination Kitchen and Dining Room
- Utility Room
- Washer and Electric Dryer Hookup
- Security System Owned
Kitchen
- Breakfast Bar
- Electric Oven
- Gas Range
- Microwave
- Kitchen Island
- Granite Countertops
- Disposal
Flooring
- Vinyl Plank
- Vinyl
Bedrooms and Bathrooms
- 4 Bedrooms
- 2 Full Bathrooms
- Double Vanity
- Hydromassage or Jetted Bathtub
- Bathtub with Shower
Eco-Friendly Details
- Energy-Efficient Lighting
- Energy-Efficient Thermostat
- Ventilation
Outdoor Features
- Deck
- Covered Patio or Porch
Schools
- Bethke Elementary School
- Stockdick Junior High School
- Paetow High School
Utilities
- Central Heating and Cooling System
- Heating System Uses Gas
- Programmable Thermostat
- Tankless Water Heater
Listing and Financial Details
- Exclusions: Shelves in Bedrooms, Refrigerator, Washer, Dryer
- Seller Concessions Offered
Community Details
Overview
- Association fees include clubhouse, recreation facilities
- Inframark Association, Phone Number (346) 333-8699
- Built by Dr Horton
- Ventana Lakes Subdivision
Recreation
- Community Pool
Map
Home Values in the Area
Average Home Value in this Area
Tax History
| Year | Tax Paid | Tax Assessment Tax Assessment Total Assessment is a certain percentage of the fair market value that is determined by local assessors to be the total taxable value of land and additions on the property. | Land | Improvement |
|---|---|---|---|---|
| 2024 | $7,536 | $329,000 | $65,313 | $263,687 |
| 2023 | $7,536 | $377,370 | $65,313 | $312,057 |
| 2022 | $9,555 | $313,259 | $48,750 | $264,509 |
| 2021 | $4,455 | $137,696 | $40,625 | $97,071 |
Property History
| Date | Event | Price | Change | Sq Ft Price |
|---|---|---|---|---|
| 09/17/2025 09/17/25 | For Sale | $320,000 | -- | $154 / Sq Ft |
Purchase History
| Date | Type | Sale Price | Title Company |
|---|---|---|---|
| Deed | -- | Dhi Title |
Mortgage History
| Date | Status | Loan Amount | Loan Type |
|---|---|---|---|
| Open | $10,170 | New Conventional | |
| Open | $254,249 | Stand Alone Second | |
| Closed | $254,249 | FHA |
Source: Houston Association of REALTORS®
MLS Number: 73222369
APN: 1414760080035
- 4438 Andorno Dr
- 22826 Panaro River Dr
- 4423 Andorno Dr
- 4314 Verona Hills Ln
- 22818 Theodoli Dr
- 4719 Torcello Falls Ln
- 22815 Theodoli Dr
- 22618 Cremona Village Trail
- 4226 San Leo Ct
- 23003 Fenster Fox Terrace
- 22715 Busalla Trail
- 4431 Fenetre Forest St
- 4310 Fornari Ln
- 4315 Isoletta Ct
- 4223 Fenetre Forest St
- 4403 Cobalt Cross St
- 5030 Peek Rd
- 23414 Bracino Lake Dr
- 4327 Estes Ridge Ln
- 23210 Briarstone Harbor Trail
- 22614 Petrizzi Ln
- 22527 Cappella Village Ln
- 22515 Modica Rift Ln
- 23011 Fenster Fox Terrace
- 4410 Fenetre Forest St
- 22907 Tuscany Ridge Ln
- 22727 Terrazzo Dr
- 22739 Terrazzo Dr
- 22825 Terrazzo Dr
- 22813 Terrazzo Dr
- 22823 Terrazzo Dr
- 22829 Terrazzo Dr
- 22817 Terrazzo Dr
- 22819 Terrazzo Dr
- 22802 Terrazzo Dr
- 22851 Terazzo Dr
- 22804 Terrazzo Dr
- 22805 Frassino Place
- 22814 Terrazzo Dr
- 22807 Frassino Place






