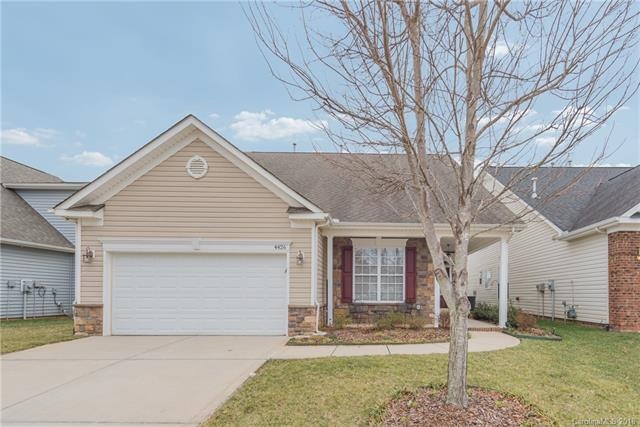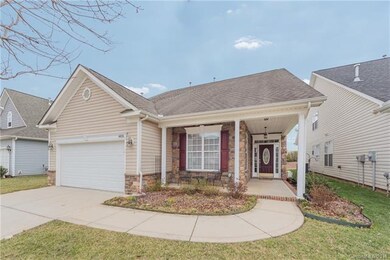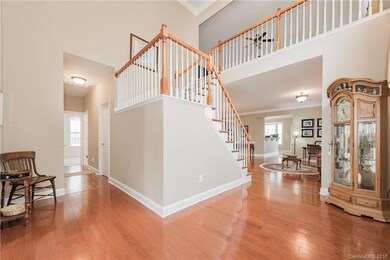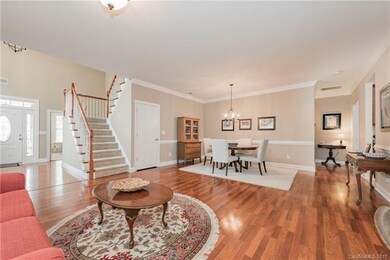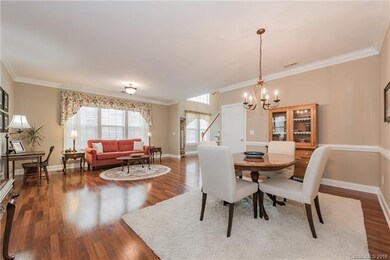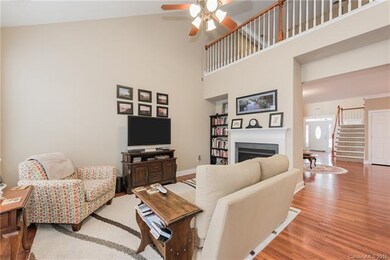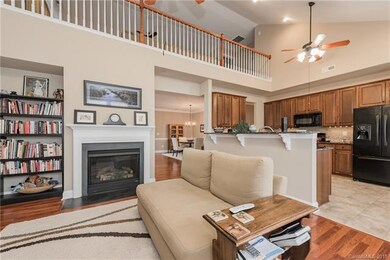
4426 Squirrel Trail Ln Charlotte, NC 28269
Highland Creek NeighborhoodEstimated Value: $475,893 - $573,000
Highlights
- Golf Course Community
- Open Floorplan
- Pond
- Fitness Center
- Clubhouse
- Traditional Architecture
About This Home
As of April 2018At 1st glance this 3400 square foot home is deceiving, a walk inside and it keeps going and going. Good size covered front porch. Office on main level, large laundry room w/ mud sink. Bedroom on main could be a mother in law suite. Full bath on main. The formal living room can be a family room, formal dining room, Great room has high vaulted ceilings & gas fireplace. Kitchen has 42 inch cabinets, tile back splash, gas stove and granite counter tops. *Master Bedroom is on the main level, vaulted ceilings. *Master Bath has his and hers sinks, large stand in shower, jetted garden tub. Upstairs has a HUGE loft and 2 large bedrooms. There is an area could be storage or small office. Crown molding, fresh paint, all bathrooms have tiled floors. Fenced rear yard, refrigerator remains.
Home Details
Home Type
- Single Family
Year Built
- Built in 2007
Lot Details
- 5,663
HOA Fees
- $52 Monthly HOA Fees
Parking
- Attached Garage
Home Design
- Traditional Architecture
- Slab Foundation
- Vinyl Siding
Interior Spaces
- Open Floorplan
- Gas Log Fireplace
- Pull Down Stairs to Attic
Flooring
- Wood
- Laminate
- Tile
Bedrooms and Bathrooms
- 3 Full Bathrooms
- Garden Bath
Outdoor Features
- Pond
Listing and Financial Details
- Assessor Parcel Number 029-242-21
Community Details
Overview
- Hawthorne Mgmt. Association, Phone Number (704) 377-0114
- Built by K. Hovanian
Amenities
- Clubhouse
Recreation
- Golf Course Community
- Tennis Courts
- Community Playground
- Fitness Center
- Community Pool
- Trails
Ownership History
Purchase Details
Home Financials for this Owner
Home Financials are based on the most recent Mortgage that was taken out on this home.Purchase Details
Home Financials for this Owner
Home Financials are based on the most recent Mortgage that was taken out on this home.Purchase Details
Similar Homes in the area
Home Values in the Area
Average Home Value in this Area
Purchase History
| Date | Buyer | Sale Price | Title Company |
|---|---|---|---|
| Bradley Donna R | $315,000 | None Available | |
| Meadows Steven H | $205,000 | Investors Title Insurance Co | |
| K Hovnanian Homes Of North Carolina Inc | $45,000 | None Available |
Mortgage History
| Date | Status | Borrower | Loan Amount |
|---|---|---|---|
| Open | Bradley Donna | $248,000 | |
| Closed | Bradley Donna R | $252,000 | |
| Previous Owner | Meadows Steven H | $101,837 | |
| Previous Owner | Meadows Steven H | $110,000 |
Property History
| Date | Event | Price | Change | Sq Ft Price |
|---|---|---|---|---|
| 04/24/2018 04/24/18 | Sold | $315,000 | -1.5% | $92 / Sq Ft |
| 03/06/2018 03/06/18 | Pending | -- | -- | -- |
| 02/07/2018 02/07/18 | For Sale | $319,900 | -- | $94 / Sq Ft |
Tax History Compared to Growth
Tax History
| Year | Tax Paid | Tax Assessment Tax Assessment Total Assessment is a certain percentage of the fair market value that is determined by local assessors to be the total taxable value of land and additions on the property. | Land | Improvement |
|---|---|---|---|---|
| 2023 | $3,449 | $451,300 | $80,000 | $371,300 |
| 2022 | $3,110 | $309,300 | $65,000 | $244,300 |
| 2021 | $3,099 | $309,300 | $65,000 | $244,300 |
| 2020 | $3,092 | $309,300 | $65,000 | $244,300 |
| 2019 | $3,076 | $309,300 | $65,000 | $244,300 |
| 2018 | $2,527 | $187,000 | $32,000 | $155,000 |
| 2017 | $2,484 | $187,000 | $32,000 | $155,000 |
| 2016 | $2,474 | $187,000 | $32,000 | $155,000 |
| 2015 | $2,463 | $187,000 | $32,000 | $155,000 |
| 2014 | $2,464 | $0 | $0 | $0 |
Agents Affiliated with this Home
-
Rick Devine

Seller's Agent in 2018
Rick Devine
Coldwell Banker Realty
(704) 618-7184
88 Total Sales
-
Marina Riggio

Buyer's Agent in 2018
Marina Riggio
Coldwell Banker Realty
(704) 763-4115
1 in this area
32 Total Sales
Map
Source: Canopy MLS (Canopy Realtor® Association)
MLS Number: CAR3357994
APN: 029-242-21
- 14014 Acorn Creek Ln
- 9445 Meadowmont View Dr Unit 137
- 8734 Meadowmont View Dr
- 4958 Bentgrass Run Dr
- 8607 Cedardale Ridge Ct
- 5656 Cambridge Bay Dr
- 8604 Cedardale Ridge Ct
- 8140 Laurel Run Dr
- 9139 Hearst Ct
- 9157 Snow Hill Ct
- 8938 Kestral Ridge Dr
- 14131 Bernardy Ln
- 9205 Kestral Ridge Dr
- 7108 Founders Club Ct Unit 29
- 8218 Lynnewood Glen Dr
- 6429 Terrace View Ct
- 9319 Kestral Ridge Dr
- 6434 Skyline Dr
- 7308 Gallery Pointe Ln
- 8211 Abbottsgate Ln
- 4426 Squirrel Trail Ln
- 4422 Squirrel Trail Ln
- 4430 Squirrel Trail Ln
- 4434 Squirrel Trail Ln
- 4418 Squirrel Trail Ln
- 9248 Meadowmont View Dr
- 9244 Meadowmont View Dr
- 14026 Acorn Creek Ln
- 9270 Meadowmont View Dr
- 4414 Squirrel Trail Ln
- 4500 Squirrel Trail Ln
- 9252 Meadowmont View Dr
- 9220 Meadowmont View Dr
- 4421 Squirrel Trail Ln
- 9240 Meadowmont View Dr
- 9266 Meadowmont View Dr
- 4417 Squirrel Trail Ln
- 4410 Squirrel Trail Ln
- 14020 Acorn Creek Ln
- 9274 Meadowmont View Dr
