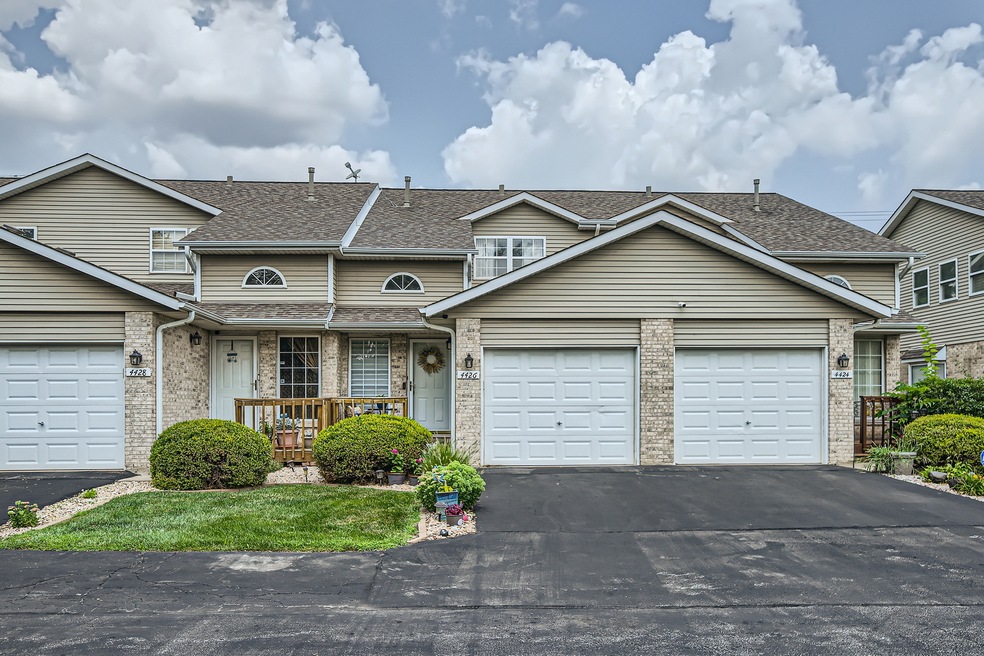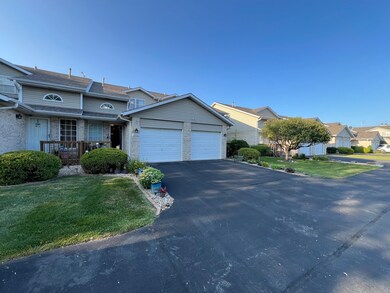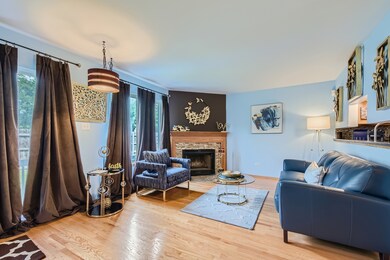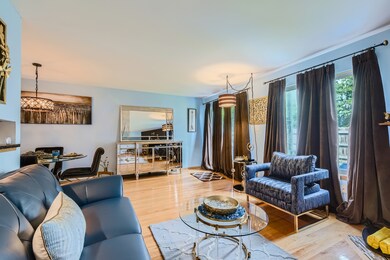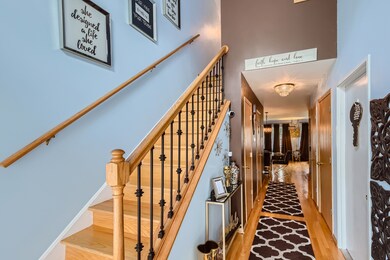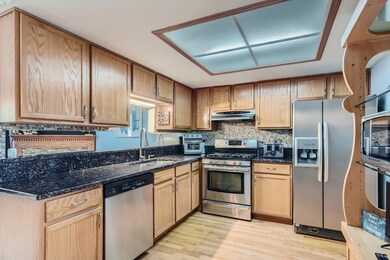
Highlights
- Deck
- Granite Countertops
- Balcony
- Vaulted Ceiling
- Fenced Yard
- 1 Car Attached Garage
About This Home
As of September 2024Absolutely stunning, elegant, and flawless in every way. Located in a highly sought-after area, this townhome is an absolute steal with its incredible layouts, presenting like a model home. From the moment you step inside, you'll be captivated by the meticulous attention to impeccable detail throughout. This extra bright, sun-drenched home features 2 bedrooms and 2 baths, boasting a fantastic floor plan. The expansive entry foyer, with soaring ceilings and windows that span across the entire living room, sets the stage for luxury. The stunning Euro-style gourmet kitchen is fully equipped with all the bells and whistles, perfect for any culinary enthusiast. The dramatic master spa suite includes a balcony, his and hers separate closets, and an exceptionally large shared upstairs bathroom. Whether you desire a family room, theater room, or a much-needed man cave, this home has it all, complete with a cozy fireplace, recessed lighting, and hardwood floors. Additional features include in-unit laundry, abundant storage space, a charming front porch, a rear deck, and a 1-car attached garage. This property is the epitome of perfection. Schedule your personal tour today and experience this dream townhome for yourself!
Last Agent to Sell the Property
RE/MAX 10 Lincoln Park License #475138181 Listed on: 08/06/2024

Last Buyer's Agent
Alan Adame
American Homes Real Estate Corp. License #475207763
Townhouse Details
Home Type
- Townhome
Est. Annual Taxes
- $1,681
Year Built
- Built in 1997
Lot Details
- Fenced Yard
HOA Fees
- $175 Monthly HOA Fees
Parking
- 1 Car Attached Garage
- Garage Door Opener
- Driveway
- Parking Included in Price
Home Design
- Asphalt Roof
- Concrete Perimeter Foundation
Interior Spaces
- 2,007 Sq Ft Home
- 2-Story Property
- Vaulted Ceiling
- Entrance Foyer
- Living Room with Fireplace
- Finished Basement
- Basement Fills Entire Space Under The House
Kitchen
- Range<<rangeHoodToken>>
- Dishwasher
- Granite Countertops
Bedrooms and Bathrooms
- 2 Bedrooms
- 2 Potential Bedrooms
Laundry
- Laundry in unit
- Dryer
- Washer
- Sink Near Laundry
Outdoor Features
- Balcony
- Deck
Utilities
- Forced Air Heating and Cooling System
- Heating System Uses Natural Gas
Community Details
Overview
- Association fees include exterior maintenance, lawn care, snow removal
- 4 Units
- Association, Phone Number () -1759
- Property managed by Crystal Court Townhomes
Pet Policy
- Pets up to 50 lbs
- Dogs and Cats Allowed
Security
- Resident Manager or Management On Site
Ownership History
Purchase Details
Home Financials for this Owner
Home Financials are based on the most recent Mortgage that was taken out on this home.Purchase Details
Home Financials for this Owner
Home Financials are based on the most recent Mortgage that was taken out on this home.Similar Homes in the area
Home Values in the Area
Average Home Value in this Area
Purchase History
| Date | Type | Sale Price | Title Company |
|---|---|---|---|
| Warranty Deed | $240,000 | None Listed On Document | |
| Warranty Deed | $122,500 | -- |
Mortgage History
| Date | Status | Loan Amount | Loan Type |
|---|---|---|---|
| Open | $235,653 | FHA | |
| Previous Owner | $157,600 | Unknown | |
| Previous Owner | $105,682 | Unknown |
Property History
| Date | Event | Price | Change | Sq Ft Price |
|---|---|---|---|---|
| 09/27/2024 09/27/24 | Sold | $240,000 | 0.0% | $120 / Sq Ft |
| 08/20/2024 08/20/24 | Pending | -- | -- | -- |
| 08/06/2024 08/06/24 | For Sale | $239,900 | -- | $120 / Sq Ft |
Tax History Compared to Growth
Tax History
| Year | Tax Paid | Tax Assessment Tax Assessment Total Assessment is a certain percentage of the fair market value that is determined by local assessors to be the total taxable value of land and additions on the property. | Land | Improvement |
|---|---|---|---|---|
| 2024 | $5,996 | $20,001 | $1,073 | $18,928 |
| 2023 | $3,173 | $20,001 | $1,073 | $18,928 |
| 2022 | $3,173 | $10,715 | $926 | $9,789 |
| 2021 | $3,056 | $10,714 | $926 | $9,788 |
| 2020 | $3,077 | $10,714 | $926 | $9,788 |
| 2019 | $2,545 | $9,537 | $828 | $8,709 |
| 2018 | $2,449 | $9,537 | $828 | $8,709 |
| 2017 | $2,521 | $9,537 | $828 | $8,709 |
| 2016 | $3,251 | $10,304 | $682 | $9,622 |
| 2015 | $3,136 | $10,304 | $682 | $9,622 |
| 2014 | $5,227 | $15,751 | $682 | $15,069 |
| 2013 | $4,449 | $14,878 | $682 | $14,196 |
Agents Affiliated with this Home
-
Monica Poland

Seller's Agent in 2024
Monica Poland
RE/MAX
(773) 447-8918
1 in this area
124 Total Sales
-
A
Buyer's Agent in 2024
Alan Adame
American Homes Real Estate Corp.
Map
Source: Midwest Real Estate Data (MRED)
MLS Number: 12130708
APN: 24-34-113-047-0000
- 14831 S Central Park Ave
- 3749 W Glen Dr Unit 1001
- 12605 S Central Park Ave Unit 1
- 12613 S Keeler Ave
- 3861 W 123rd St Unit 3861
- 3601 W 123rd Place
- 12416 S Trumbull Ave
- 12247 S Avers Ave
- 12236 S Hamlin Ave
- 12237 S Avers Ave
- 12236 S Avers Ave
- 12242 S Lawndale Ave
- 12540 S Tripp Ave
- 12436 S Keeler Ave
- 12215 S Harding Ave
- 4309 W Park Lane Dr Unit 2B
- 4309 W Park Lane Dr Unit 3B
- 14350 S Pulaski Rd
- 15246 S Millard Ave
- 4343 W Emerald Way St
