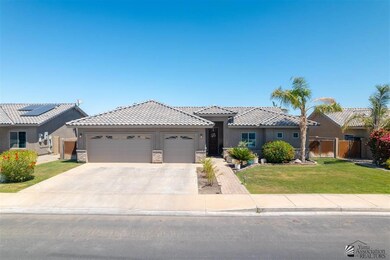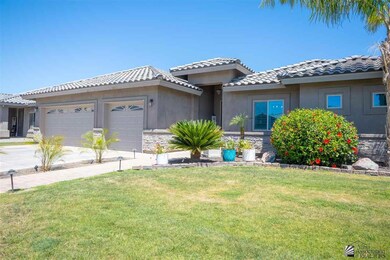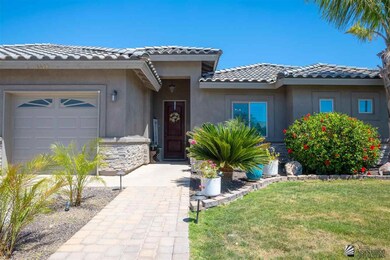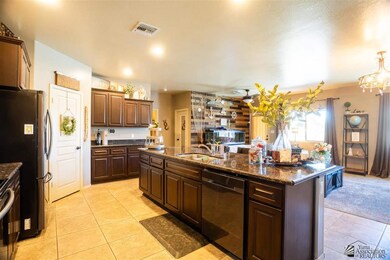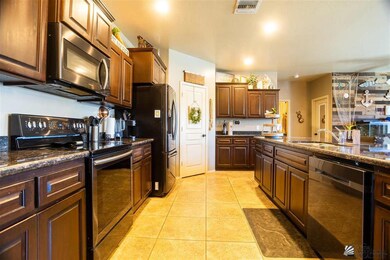
Highlights
- Sitting Area In Primary Bedroom
- Granite Countertops
- Double Pane Windows
- Vaulted Ceiling
- Lawn
- Arches
About This Home
As of August 2024Get ready to fall in love with this stunning 3-bedroom plus optional den or 4th bedroom possibility, 2-bath home offering the ultimate living experience. Features include elevated ceilings, an open split floorplan, updated elegant lighting & faucets, granite countertops throughout, stylish black stainless appliances AND a 3 car air-conditioned garage! Step into the backyard with an in-ground trampoline & imagine the endless possibilities for outdoor entertainment. This is a gem you will not want to miss!
Last Agent to Sell the Property
My Rental Superstore License #SA674712000 Listed on: 06/28/2024
Home Details
Home Type
- Single Family
Est. Annual Taxes
- $2,713
Year Built
- Built in 2017
Lot Details
- 7,963 Sq Ft Lot
- Gated Home
- Block Wall Fence
- Sprinklers on Timer
- Lawn
Parking
- 3 Car Garage
Home Design
- Concrete Foundation
- Stucco Exterior
Interior Spaces
- 2,056 Sq Ft Home
- Arches
- Vaulted Ceiling
- Ceiling Fan
- Chandelier
- Double Pane Windows
- Blinds
- French Doors
- Utility Room
Kitchen
- Breakfast Bar
- Electric Oven or Range
- Microwave
- Dishwasher
- Kitchen Island
- Granite Countertops
- Disposal
Flooring
- Wall to Wall Carpet
- Tile
Bedrooms and Bathrooms
- Sitting Area In Primary Bedroom
- Walk-In Closet
- Primary Bathroom is a Full Bathroom
- 2 Bathrooms
- Garden Bath
- Separate Shower
Utilities
- Refrigerated Cooling System
- Heating Available
- Internet Available
Community Details
- Park West Subdivision
Listing and Financial Details
- Assessor Parcel Number 693-07-060
- Seller Concessions Not Offered
Ownership History
Purchase Details
Home Financials for this Owner
Home Financials are based on the most recent Mortgage that was taken out on this home.Purchase Details
Purchase Details
Home Financials for this Owner
Home Financials are based on the most recent Mortgage that was taken out on this home.Similar Homes in Yuma, AZ
Home Values in the Area
Average Home Value in this Area
Purchase History
| Date | Type | Sale Price | Title Company |
|---|---|---|---|
| Warranty Deed | $410,000 | Pioneer Title | |
| Quit Claim Deed | -- | -- | |
| Warranty Deed | $254,540 | Chicago Title Agency Inc | |
| Warranty Deed | -- | Chicago Title Insurance Co |
Mortgage History
| Date | Status | Loan Amount | Loan Type |
|---|---|---|---|
| Open | $345,000 | VA | |
| Previous Owner | $251,165 | FHA |
Property History
| Date | Event | Price | Change | Sq Ft Price |
|---|---|---|---|---|
| 08/20/2024 08/20/24 | Sold | $410,000 | 0.0% | $199 / Sq Ft |
| 06/28/2024 06/28/24 | For Sale | $410,000 | -- | $199 / Sq Ft |
Tax History Compared to Growth
Tax History
| Year | Tax Paid | Tax Assessment Tax Assessment Total Assessment is a certain percentage of the fair market value that is determined by local assessors to be the total taxable value of land and additions on the property. | Land | Improvement |
|---|---|---|---|---|
| 2025 | $2,713 | $25,459 | $6,118 | $19,341 |
| 2024 | $2,583 | $24,246 | $5,948 | $18,298 |
| 2023 | $2,583 | $23,091 | $4,963 | $18,128 |
| 2022 | $2,516 | $21,992 | $4,860 | $17,132 |
| 2021 | $2,651 | $20,945 | $4,686 | $16,259 |
| 2020 | $2,574 | $19,947 | $4,000 | $15,947 |
| 2019 | $2,614 | $19,618 | $4,212 | $15,406 |
| 2018 | $2,418 | $18,684 | $4,272 | $14,412 |
| 2017 | $588 | $18,684 | $4,272 | $14,412 |
| 2016 | -- | $303 | $303 | $0 |
Agents Affiliated with this Home
-
Melinda Mendivil-Munoz

Seller's Agent in 2024
Melinda Mendivil-Munoz
My Rental Superstore
(760) 464-8808
143 Total Sales
-
Elizabeth Ibarra

Buyer's Agent in 2024
Elizabeth Ibarra
Realty One Group Gateway
(928) 287-8260
217 Total Sales
Map
Source: Yuma Association of REALTORS®
MLS Number: 20242861
APN: 693-07-060
- 4290 W 27th Place
- 4423 W 27th Ln
- 1663 42nd Way
- 2155 S 44th Dr
- 4194 W 27th Place
- 4738 W 29th St
- 2882 S 48th Way
- 2499 S Brandi Ln
- 4272 W 31 Place
- 4224 W 31 Place
- 4298 W 31 Place
- 4249 W 31 Place
- 4213 W 31 Place
- 4392 W Charro Ln
- 4465 W Charro Ln
- 4866 W 19th St
- 4431 W Vaquero Ln
- 3234 S Appaloosa Way
- 0060 S 48th Ave
- 3775 W 18th St

