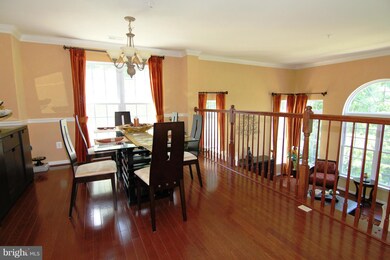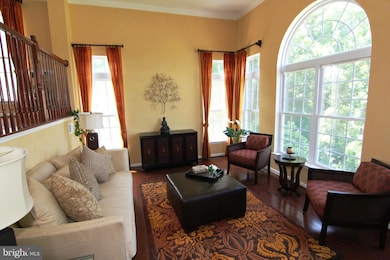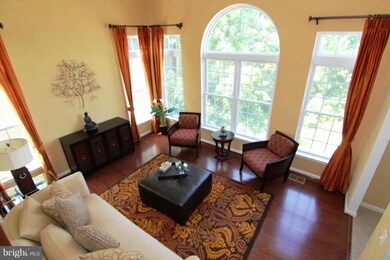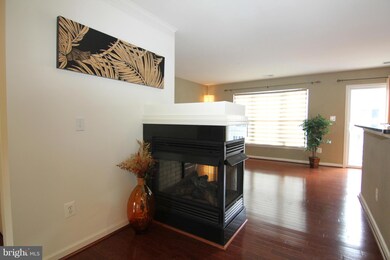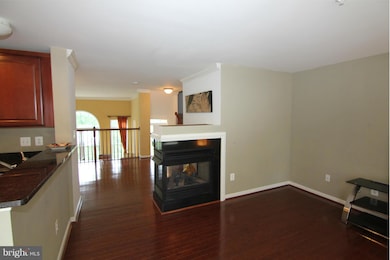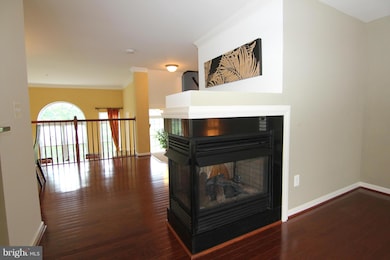4426B Eastwick Ct Unit 401B Fairfax, VA 22033
3
Beds
2.5
Baths
1,924
Sq Ft
2008
Built
Highlights
- Open Floorplan
- Colonial Architecture
- 1 Fireplace
- Johnson Middle School Rated A
- Wood Flooring
- Furnished
About This Home
Walk to Whole Foods, restaurants and shops!! CLOSE to major routes and shopping mall too! Garage + 1 driveway space = 2 parkingBeautiful END UNIT with loads of natural light! One of the larger units in the neighborhood! 3 levels of living space! All Stainless Steel apps, cherry cabinets, hardwood flooring thru-out middle level! One Car garage. Multi sided gas fireplace in the family room. Middle level Balcony!
Townhouse Details
Home Type
- Townhome
Est. Annual Taxes
- $6,663
Year Built
- Built in 2008
Parking
- 1 Car Attached Garage
- Rear-Facing Garage
Home Design
- Colonial Architecture
- Brick Exterior Construction
- Slab Foundation
Interior Spaces
- 1,924 Sq Ft Home
- Property has 3 Levels
- Open Floorplan
- Furnished
- 1 Fireplace
- Window Treatments
- Family Room
- Combination Kitchen and Living
- Dining Room
- Wood Flooring
Kitchen
- Gas Oven or Range
- Microwave
- Ice Maker
- Dishwasher
- Upgraded Countertops
- Disposal
Bedrooms and Bathrooms
- 3 Bedrooms
- En-Suite Primary Bedroom
Laundry
- Dryer
- Washer
Schools
- Fairfax High School
Utilities
- Forced Air Heating and Cooling System
- Natural Gas Water Heater
Additional Features
- Balcony
- Property is in excellent condition
Listing and Financial Details
- Residential Lease
- Security Deposit $3,200
- Tenant pays for electricity, gas, water, all utilities
- No Smoking Allowed
- 12-Month Lease Term
- Available 6/1/25
- $50 Application Fee
- Assessor Parcel Number 0561 26 0401B
Community Details
Overview
- No Home Owners Association
- Association fees include trash
- East Market At Fair Lake Subdivision, Arlington Floorplan
- East Market At F Community
Amenities
- Common Area
Pet Policy
- No Pets Allowed
Map
Source: Bright MLS
MLS Number: VAFX2244456
APN: 0561-26-0401B
Nearby Homes
- 4480 Market Commons Dr Unit 416
- 4480 Market Commons Dr Unit 512
- 4480 Market Commons Dr Unit 505
- 4490 Market Commons Dr Unit 302
- 4490 Market Commons Dr Unit 602
- 4490 Market Commons Dr Unit 105
- 4490 Market Commons Dr Unit 202
- 4320C Cannon Ridge Ct Unit 50
- 05 Fair Lakes Ct
- 04 Fair Lakes Ct
- 03 Fair Lakes Ct
- 02 Fair Lakes Ct
- 01 Fair Lakes Ct
- 00 Fair Lakes Ct
- 4270 Wheeled Caisson Square
- 4320 Thomas Brigade Ln
- 4393 Denfeld Trail
- 12330 Fox Lake Ct
- 4263 Sleepy Lake Dr
- 12319 Fox Lake Ct

