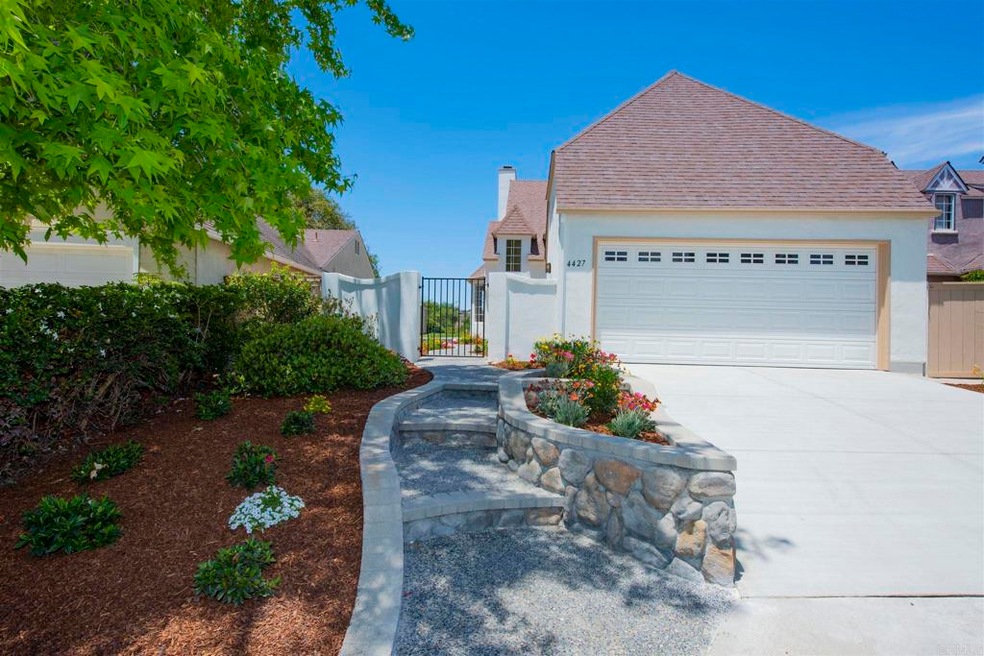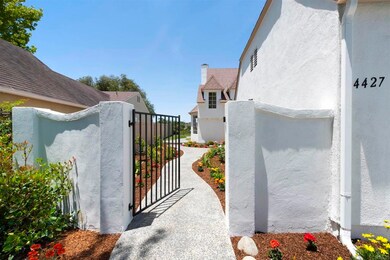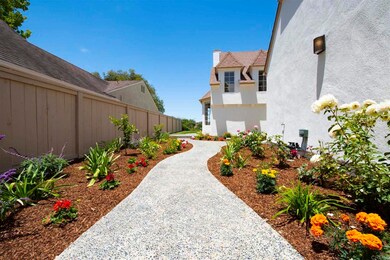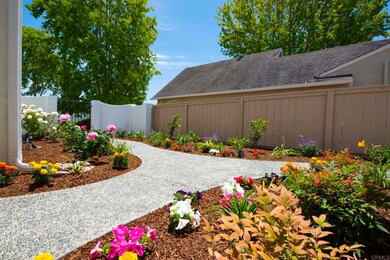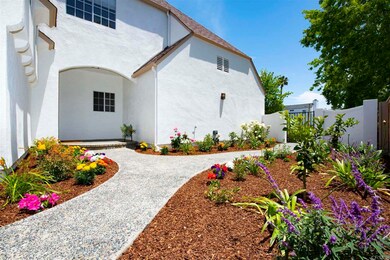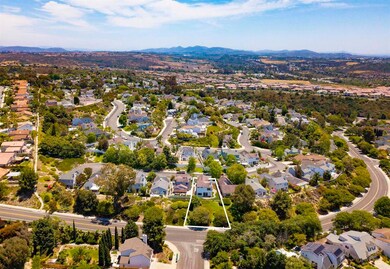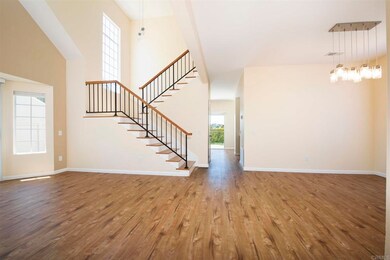
4427 Dorchester Place Carlsbad, CA 92010
Tamarack Point NeighborhoodHighlights
- Spa
- View of Trees or Woods
- High Ceiling
- Hope Elementary School Rated A
- Open Floorplan
- Private Yard
About This Home
As of July 2021Welcome to a bright upgraded forever home. It's ready for your family to create lasting memories on a very quiet cul-de-sac street, no neighbors behind you, you have a view overlooks community trees, on a great single stacked street with wonderful neighbors. Enter the home with high ceilings, open floor plan. newly upgraded kitchen & bathrooms, new beautiful cabinets throughout home, all new flooring, includes all appliances plus washer and dryer, just installed new driveway, new landscaping, fresh updated paint inside and outside, ready for a quick close. Many community parks close by, all Carlsbad schools, drive a few minuets to famous Carlsbad beaches or shop at the Carlsbad Company stores, close by famous Lego-Land. easy access to highways for traveling the coast north or south, no added Mello-Roos taxes.
Last Agent to Sell the Property
eXp Realty of Southern CA License #01005586 Listed on: 05/22/2021

Last Buyer's Agent
Michael Hughett
Prestige Property Advisors License #01476465
Home Details
Home Type
- Single Family
Est. Annual Taxes
- $11,572
Year Built
- Built in 1987
Lot Details
- 7,687 Sq Ft Lot
- Cul-De-Sac
- Wrought Iron Fence
- Wood Fence
- Fence is in good condition
- Landscaped
- Level Lot
- Sprinkler System
- Private Yard
- Lawn
- Back and Front Yard
HOA Fees
- $121 Monthly HOA Fees
Parking
- 2 Car Attached Garage
- Parking Available
- Front Facing Garage
- Two Garage Doors
Property Views
- Woods
- Neighborhood
Home Design
- Planned Development
- Shingle Roof
- Concrete Perimeter Foundation
Interior Spaces
- 1,740 Sq Ft Home
- 2-Story Property
- Open Floorplan
- High Ceiling
- Sliding Doors
- Entryway
- Family Room
- Living Room
- Dining Room
- Fire and Smoke Detector
Kitchen
- Gas Oven or Range
- Gas Range
- Microwave
- Dishwasher
- Disposal
Flooring
- Carpet
- Tile
Bedrooms and Bathrooms
- 3 Bedrooms
- All Upper Level Bedrooms
- Walk-In Closet
- Bathtub with Shower
- Walk-in Shower
Laundry
- Laundry Room
- Laundry in Garage
- Dryer
- Washer
Outdoor Features
- Spa
- Open Patio
- Exterior Lighting
- Rain Gutters
Location
- Suburban Location
Utilities
- Forced Air Heating and Cooling System
- Heating System Uses Natural Gas
- Gas Water Heater
- Cable TV Available
Listing and Financial Details
- Tax Tract Number 11256
- Assessor Parcel Number 2081400700
Community Details
Overview
- Tamarack Point Association, Phone Number (760) 720-0900
Recreation
- Tennis Courts
- Community Playground
- Park
Ownership History
Purchase Details
Home Financials for this Owner
Home Financials are based on the most recent Mortgage that was taken out on this home.Purchase Details
Home Financials for this Owner
Home Financials are based on the most recent Mortgage that was taken out on this home.Purchase Details
Similar Homes in the area
Home Values in the Area
Average Home Value in this Area
Purchase History
| Date | Type | Sale Price | Title Company |
|---|---|---|---|
| Grant Deed | $1,047,500 | Stewart Title Of Ca Inc | |
| Grant Deed | $425,000 | Chicago Title Company | |
| Deed | $139,000 | -- |
Mortgage History
| Date | Status | Loan Amount | Loan Type |
|---|---|---|---|
| Open | $243,500 | New Conventional | |
| Previous Owner | $275,000 | New Conventional |
Property History
| Date | Event | Price | Change | Sq Ft Price |
|---|---|---|---|---|
| 03/08/2024 03/08/24 | Rented | $4,500 | 0.0% | -- |
| 03/03/2024 03/03/24 | For Rent | $4,500 | 0.0% | -- |
| 02/29/2024 02/29/24 | Under Contract | -- | -- | -- |
| 02/21/2024 02/21/24 | For Rent | $4,500 | 0.0% | -- |
| 07/01/2021 07/01/21 | Sold | $1,047,500 | -0.2% | $602 / Sq Ft |
| 05/29/2021 05/29/21 | Pending | -- | -- | -- |
| 05/23/2021 05/23/21 | For Sale | $1,050,000 | +147.1% | $603 / Sq Ft |
| 10/19/2012 10/19/12 | Sold | $425,000 | -5.3% | $244 / Sq Ft |
| 09/19/2012 09/19/12 | Pending | -- | -- | -- |
| 08/31/2012 08/31/12 | For Sale | $449,000 | -- | $258 / Sq Ft |
Tax History Compared to Growth
Tax History
| Year | Tax Paid | Tax Assessment Tax Assessment Total Assessment is a certain percentage of the fair market value that is determined by local assessors to be the total taxable value of land and additions on the property. | Land | Improvement |
|---|---|---|---|---|
| 2025 | $11,572 | $1,111,614 | $870,190 | $241,424 |
| 2024 | $11,572 | $1,089,819 | $853,128 | $236,691 |
| 2023 | $11,512 | $1,068,450 | $836,400 | $232,050 |
| 2022 | $11,333 | $1,047,500 | $820,000 | $227,500 |
| 2021 | $5,367 | $483,494 | $186,187 | $297,307 |
| 2020 | $5,331 | $478,537 | $184,278 | $294,259 |
| 2019 | $5,235 | $469,155 | $180,665 | $288,490 |
| 2018 | $5,015 | $459,957 | $177,123 | $282,834 |
| 2017 | $4,932 | $450,939 | $173,650 | $277,289 |
| 2016 | $4,734 | $442,098 | $170,246 | $271,852 |
| 2015 | $4,715 | $435,458 | $167,689 | $267,769 |
| 2014 | $4,637 | $426,929 | $164,405 | $262,524 |
Agents Affiliated with this Home
-
Kyle Murphy

Seller's Agent in 2024
Kyle Murphy
Coldwell Banker Realty
(760) 420-6581
1 in this area
117 Total Sales
-
Janet McCollough

Seller Co-Listing Agent in 2024
Janet McCollough
Coldwell Banker Realty
(760) 613-5263
1 in this area
71 Total Sales
-
M
Buyer's Agent in 2024
Michael Hughett
Prestige Property Advisors
-
Sandra Keirns

Seller's Agent in 2021
Sandra Keirns
eXp Realty of Southern CA
(760) 822-8161
1 in this area
1 Total Sale
-
J
Seller's Agent in 2012
Jerrie Jorgensen
Jerrie Jorgensen, Broker
-
Eric Fredenburg

Buyer's Agent in 2012
Eric Fredenburg
Peace Castle Properties
(760) 644-8695
14 Total Sales
Map
Source: California Regional Multiple Listing Service (CRMLS)
MLS Number: NDP2105723
APN: 208-140-07
- 4503 Carnaby Ct Unit 2
- 2639 Sutter St
- 2683 Coventry Rd
- 4356 Point Reyes Ct
- 2591 Regent Rd Unit 52
- 4350 Point Reyes Ct
- 4577 Essex Ct
- 2527 Wellspring St
- 3825 Trieste Dr
- 4710 Birchwood Cir
- 1782 E Pointe Ave
- 4772 Gateshead Rd
- 2870 Andover Ave
- Plan 4 at Ocean View Point
- Plan 2 at Ocean View Point
- Plan 1 at Ocean View Point
- Plan 5 at Ocean View Point
- 2545 Broom Ln
- 2572 Elderberry Ln
- 2555 Elderberry Ln
