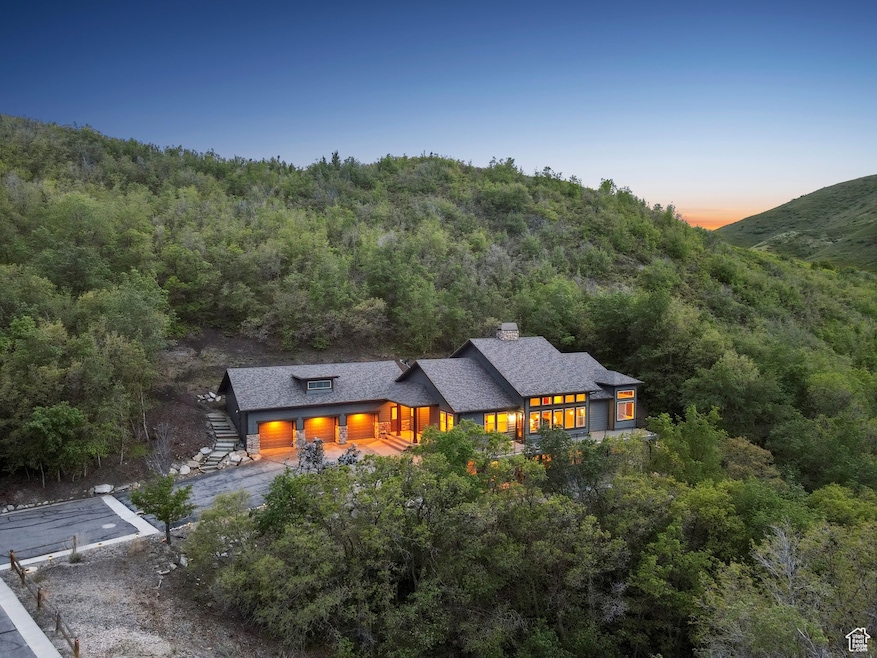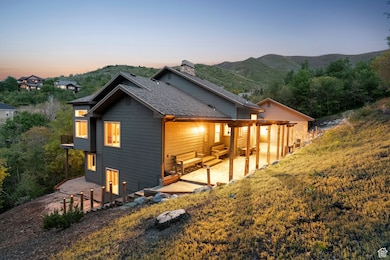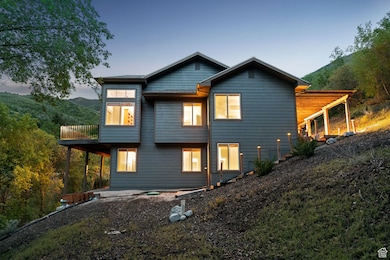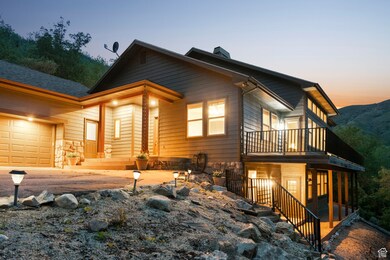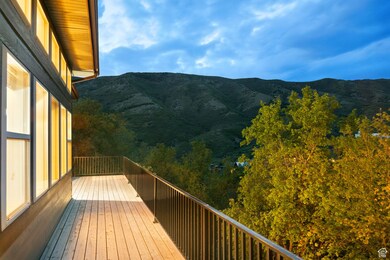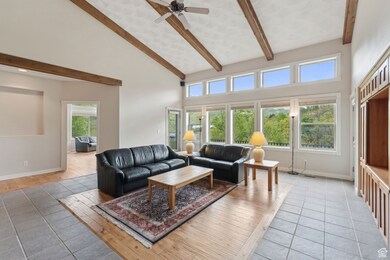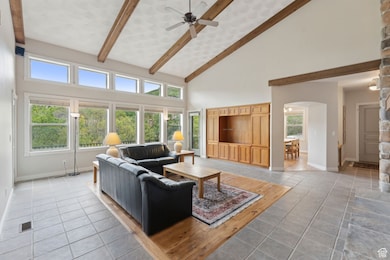
4427 E Kenbridge Ct Salt Lake City, UT 84108
Outlying Salt Lake County NeighborhoodEstimated payment $9,389/month
Highlights
- Gated Community
- 1.95 Acre Lot
- Mountain View
- Eastwood Elementary School Rated A-
- Mature Trees
- Mountainous Lot
About This Home
Nestled on a wooded 1.95-acre view lot at the end of Kenbridge Court, this stunning home offers unmatched privacy and easy, flat driveway access. Located within the prestigious Emigration Place Subdivision, this property benefits from private gated access. The freshly painted exterior and recently replaced roof offer both peace of mind and lasting curb appeal. Inside, you'll find immaculate interiors featuring hickory hand-scraped hardwood floors throughout the main level, vaulted beamed ceilings, and striking rock fireplaces on both the main and lower levels. The main floor includes the primary suite with a large walk-in closet and full bath, a formal dining room, and a kitchen with a large island and adjacent in-kitchen eating area. Featuring cherry wood cabinets, the kitchen is enhanced with granite countertops, stainless steel appliances, and a large walk-in pantry. Additional built-in cherry wood cabinetry adorns the living room and den/office. The laundry room is conveniently located on the main floor. A walkout, daylight lower level features nine-foot ceilings, four additional bedrooms, two baths, a large family room, and a bonus room with abundant storage. Don't miss this property's spectacular up-canyon ridgeline views or its oversized three-car garage with workshop space with an enormous amount of built-in cabinet storage. The home is ideally located for blending canyon living and easy access to the University of Utah and neighboring Research Park, Park City, and downtown Salt Lake City.
Last Listed By
Andrew McNeil
Windermere Real Estate License #5470722 Listed on: 05/19/2025
Home Details
Home Type
- Single Family
Est. Annual Taxes
- $9,063
Year Built
- Built in 1998
Lot Details
- 1.95 Acre Lot
- Cul-De-Sac
- Landscaped
- Secluded Lot
- Steep Slope
- Sprinkler System
- Mountainous Lot
- Mature Trees
- Wooded Lot
- Property is zoned Single-Family, 6192
HOA Fees
- $170 Monthly HOA Fees
Parking
- 3 Car Attached Garage
- 4 Open Parking Spaces
Home Design
- Rambler Architecture
- Stone Siding
Interior Spaces
- 4,330 Sq Ft Home
- 2-Story Property
- Wet Bar
- Vaulted Ceiling
- Ceiling Fan
- 2 Fireplaces
- Self Contained Fireplace Unit Or Insert
- Gas Log Fireplace
- Double Pane Windows
- Shades
- Blinds
- Sliding Doors
- Entrance Foyer
- Den
- Mountain Views
- Storm Doors
Kitchen
- Built-In Range
- Range Hood
- Microwave
- Granite Countertops
- Disposal
Flooring
- Wood
- Carpet
- Tile
Bedrooms and Bathrooms
- 5 Bedrooms | 1 Main Level Bedroom
- Walk-In Closet
- Bathtub With Separate Shower Stall
Laundry
- Dryer
- Washer
Basement
- Exterior Basement Entry
- Natural lighting in basement
Outdoor Features
- Balcony
- Covered patio or porch
Schools
- Eastwood Elementary School
- Churchill Middle School
- Skyline High School
Utilities
- Forced Air Heating and Cooling System
- Natural Gas Connected
- Septic Tank
- Satellite Dish
Listing and Financial Details
- Exclusions: Alarm System, Gas Grill/BBQ, Video Camera(s)
- Assessor Parcel Number 17-06-301-003
Community Details
Overview
- Association Phone (801) 365-0115
- Emigration Place Subdivision
Recreation
- Snow Removal
Security
- Gated Community
Map
Home Values in the Area
Average Home Value in this Area
Tax History
| Year | Tax Paid | Tax Assessment Tax Assessment Total Assessment is a certain percentage of the fair market value that is determined by local assessors to be the total taxable value of land and additions on the property. | Land | Improvement |
|---|---|---|---|---|
| 2023 | $8,200 | $1,123,490 | $536,690 | $586,800 |
| 2022 | $8,200 | $1,150,190 | $525,890 | $624,300 |
| 2021 | $9,235 | $944,600 | $475,200 | $469,400 |
| 2020 | $7,541 | $880,500 | $445,500 | $435,000 |
| 2019 | $6,933 | $801,890 | $445,490 | $356,400 |
| 2018 | $0 | $770,390 | $445,490 | $324,900 |
| 2017 | $6,390 | $753,990 | $445,490 | $308,500 |
| 2016 | $6,299 | $747,790 | $445,490 | $302,300 |
| 2015 | $5,787 | $651,590 | $393,190 | $258,400 |
| 2014 | -- | $567,590 | $340,390 | $227,200 |
Property History
| Date | Event | Price | Change | Sq Ft Price |
|---|---|---|---|---|
| 05/22/2025 05/22/25 | Pending | -- | -- | -- |
| 05/19/2025 05/19/25 | For Sale | $1,595,000 | -- | $368 / Sq Ft |
Purchase History
| Date | Type | Sale Price | Title Company |
|---|---|---|---|
| Warranty Deed | -- | Associated Title | |
| Interfamily Deed Transfer | -- | Paramount Title | |
| Interfamily Deed Transfer | -- | Paramount Title | |
| Interfamily Deed Transfer | -- | -- | |
| Warranty Deed | -- | First American Title | |
| Warranty Deed | -- | First American Title |
Mortgage History
| Date | Status | Loan Amount | Loan Type |
|---|---|---|---|
| Open | $170,000 | No Value Available | |
| Previous Owner | $125,000 | Stand Alone Second |
Similar Homes in Salt Lake City, UT
Source: UtahRealEstate.com
MLS Number: 2086001
APN: 17-06-301-003-0000
- 326 S Maryfield Dr
- 326 S Maryfield Dr Unit 404
- 4502 E Wyndom Ct
- 4502 E Wyndom Ct Unit 509
- 422 S Maryfield Dr
- 145 S Skycrest Ln Unit 1
- 3922 E Cove Rd S Unit 4
- 3732 E Emigration Canyon Rd
- 32 N Silver Oak Rd
- 5290 E Emigration Canyon Rd
- 152 Silver Oak Rd
- 5548 E Emigration Canyon Rd
- 875 S Donner Way 1506 Way Unit 1506
- 875 S Donner Way Unit 1208
- 875 S Donner Way Unit 804
- 875 S Donner Way Unit 1203
- 875 Donner Way Unit 208
- 875 Donner Way Unit 111
- 5623 E Emigration Canyon Rd
- 3125 Kennedy Dr Unit 704
